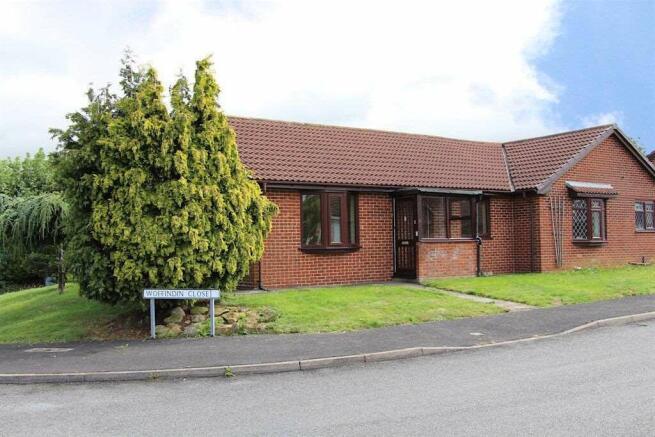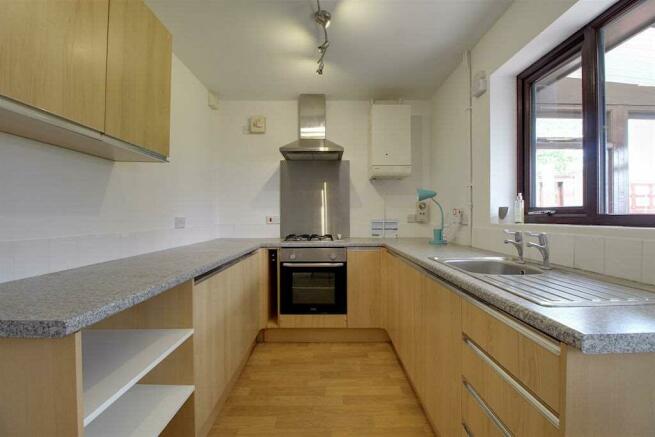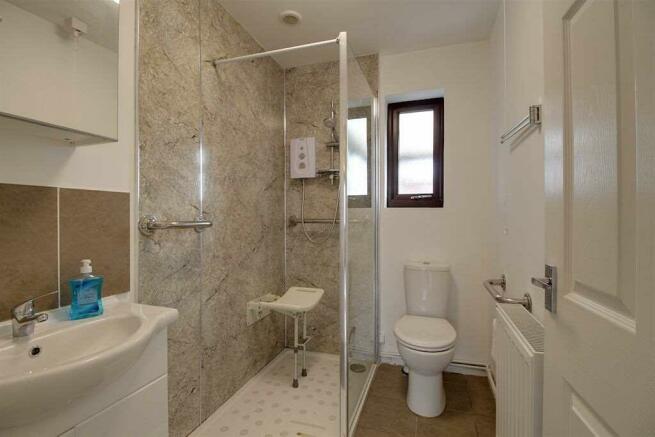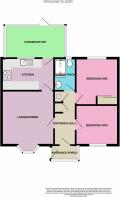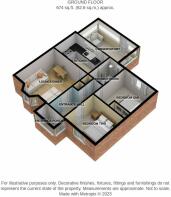Woffindin Close, Great Gonerby, Grantham NG31 8LP

- PROPERTY TYPE
Semi-Detached Bungalow
- BEDROOMS
2
- BATHROOMS
1
- SIZE
Ask agent
- TENUREDescribes how you own a property. There are different types of tenure - freehold, leasehold, and commonhold.Read more about tenure in our glossary page.
Freehold
Key features
- Quiet Cul de Sac
- Popular Village with Amenities
- Two Bedrooms
- Lounge/Diner
- Contemporary Shower Room
- Conservatory
- Garden, Garage & Parking
- No Onward Chain
Description
Recently redecorated throughout this super bungalow is fresh and clean and ready for a new owner. It has a porch which leads into a brightly lit hall off which are two double bedrooms, a smartly appointed shower room and a lounge/diner with bay window. A door from here leads through to a fitted kitchen and beyond to the conservatory. Sitting on a corner plot there's a single garage in the corner with parking space in front and a lawned rear garden with pretty border which abuts the local field. So the views are somewhat pleasant!
This home has gas central heating, is mostly uPVC double glazed and can be connected to high speed broadband. It also has an intruder alarm. There is potential for the fence line to be moved to encompass the boundary of the property on the Northern side. Beautifully presented, it is offered for sale with No Onward Chain.
Woffindin Close is situated towards the edge of the village of Great Gonerby, THE location of choice.. Minutes from the centre of Grantham, with its main line links to Kings Cross and Grammar Schools, and with easy access to the A1 trunk road, this village offers everything you need. Shops, Pub, Post Office, Primary School, Church, Village Hall are all within easy walking distance and its only minutes by car to the popular Boundary Mills/Downtown Superstore and nearby Service Station. Why live anywhere else?
This home includes:
- 01 - Entrance Porch
Built in brick with sealed unit double glazing the entrance porch is warmly carpeted and helps keep the elements at bay. There's room for a shoe rack or a hat stand so you can hang up the outdoor clothing or store muddy boots and shoes. - 02 - Entrance Hall
Step through onto smart laminate flooring within a light filled hall. There's ample room here for a console table and a row of wall mounted pegs will take the coats. There are two handy storage cupboards both with shelving, one of which holds the hot water tank. - 03 - Lounge Diner
3.82m x 3.69m (14 sqm) - 12' 6" x 12' 1" (151 sqft)
With room in here for dining table and comfy seating, the focal point is the pretty bay window with its outlook over the cul de sac. It has a deep sill where you can display treasured items. There is practical laminate on the floor. - 04 - Kitchen
3.71m x 2.29m (8.5 sqm) - 12' 2" x 7' 6" (91 sqft)
The kitchen is fitted with a range of pale wall and floor units which contrast with a mottled laminate worktop which can hide a multitude of sins! Integral appliances include gas hob and electric oven and there's room for a fridge beneath the counter. It has smooth vinyl underfoot and a window looking into the conservatory. - 05 - Conservatory
4.26m x 2.25m (9.6 sqm) - 13' 11" x 7' 4" (103 sqft)
Brick built with tinted triple wall polycarbonate roof, the conservatory overlooks the rear garden. It has a ceramic tiled floor and plumbing at one end for a washing machine. There's room at the other end for the wicker furniture where you can enjoy morning coffee or a sundowner in the evening. - 06 - Bedroom 1
3.28m x 2.87m (9.4 sqm) - 10' 9" x 9' 4" (101 sqft)
The principal double bedroom has laminate flooring and a large mirrored wardrobe. It has a window overlooking the rear garden with pleasant views towards the nearby field. - 07 - Bedroom 2
2.82m x 2.87m (8 sqm) - 9' 3" x 9' 4" (87 sqft)
The second double bedroom also has laminate flooring and a window in the front elevation. - 08 - Shower Room
2.29m x 1.55m (3.5 sqm) - 7' 6" x 5' 1" (38 sqft)
Smartly appointed the bathroom, with ceramic tiled floor, has a walk in unit with Bristan electric shower, easy clean mermaid board and bathing seat. A wash hand basin sits atop a high gloss vanity unit with mirrored cabinet over. A low level WC completes the arrangements. - 09 - Garage (Single)
4.87m x 2.76m (13.4 sqm) - 15' 11" x 9' (144 sqft)
The detached single garage is built in brick with a pitched roof so there's good storage in the rafters. It has a manual up and over door, light and power. - 10 - Garden
An apron of lawn bisected by garden paths soften the front and side elevations. A gate in the fencing opens to the rear garden which is laid mostly to lawn with a pretty border by the garage. There are countryside views from here over the adjacent field. - Please note, all dimensions are approximate / maximums and should not be relied upon for the purposes of floor coverings.
Additional Information:
- Council Tax:
Band B - Energy Performance Certificate (EPC) Rating:
Band D (55-68) - Service Included:
Mains gas, electricity, water and drainage
Can you imagine yourself living here? Well don't delay, call 24/7 and book your viewing now.
Brochures
Property - EPC- COUNCIL TAXA payment made to your local authority in order to pay for local services like schools, libraries, and refuse collection. The amount you pay depends on the value of the property.Read more about council Tax in our glossary page.
- Band: B
- PARKINGDetails of how and where vehicles can be parked, and any associated costs.Read more about parking in our glossary page.
- Yes
- GARDENA property has access to an outdoor space, which could be private or shared.
- Yes
- ACCESSIBILITYHow a property has been adapted to meet the needs of vulnerable or disabled individuals.Read more about accessibility in our glossary page.
- Ask agent
Energy performance certificate - ask agent
Woffindin Close, Great Gonerby, Grantham NG31 8LP
NEAREST STATIONS
Distances are straight line measurements from the centre of the postcode- Grantham Station2.0 miles
About the agent
EweMove, Covering East Midlands
Cavendish House Littlewood Drive, West 26 Industrial Estate, Cleckheaton, BD19 4TE

EweMove are one of the UK's leading estate agencies thanks to thousands of 5 Star reviews from happy customers on independent review website Trustpilot. (Reference: November 2018, https://uk.trustpilot.com/categories/real-estate-agent)
Our philosophy is simple: the customer is at the heart of everything we do.
Our agents pride themselves on providing an exceptional customer experience, whether you are a vendor, landlord, buyer or tenant.
EweMove embrace the very latest techn
Notes
Staying secure when looking for property
Ensure you're up to date with our latest advice on how to avoid fraud or scams when looking for property online.
Visit our security centre to find out moreDisclaimer - Property reference 10366277. The information displayed about this property comprises a property advertisement. Rightmove.co.uk makes no warranty as to the accuracy or completeness of the advertisement or any linked or associated information, and Rightmove has no control over the content. This property advertisement does not constitute property particulars. The information is provided and maintained by EweMove, Covering East Midlands. Please contact the selling agent or developer directly to obtain any information which may be available under the terms of The Energy Performance of Buildings (Certificates and Inspections) (England and Wales) Regulations 2007 or the Home Report if in relation to a residential property in Scotland.
*This is the average speed from the provider with the fastest broadband package available at this postcode. The average speed displayed is based on the download speeds of at least 50% of customers at peak time (8pm to 10pm). Fibre/cable services at the postcode are subject to availability and may differ between properties within a postcode. Speeds can be affected by a range of technical and environmental factors. The speed at the property may be lower than that listed above. You can check the estimated speed and confirm availability to a property prior to purchasing on the broadband provider's website. Providers may increase charges. The information is provided and maintained by Decision Technologies Limited. **This is indicative only and based on a 2-person household with multiple devices and simultaneous usage. Broadband performance is affected by multiple factors including number of occupants and devices, simultaneous usage, router range etc. For more information speak to your broadband provider.
Map data ©OpenStreetMap contributors.
