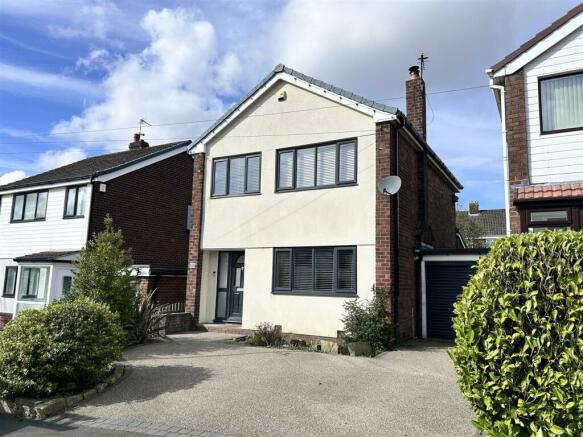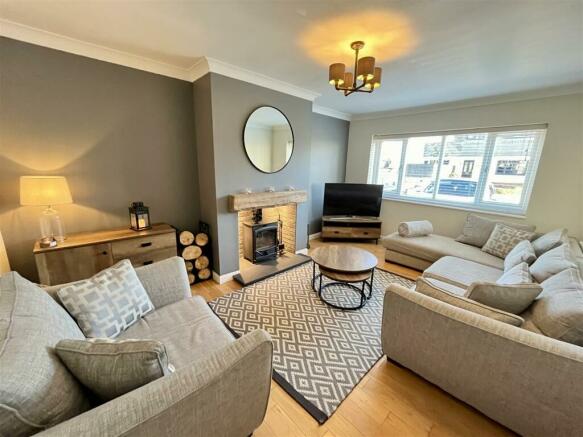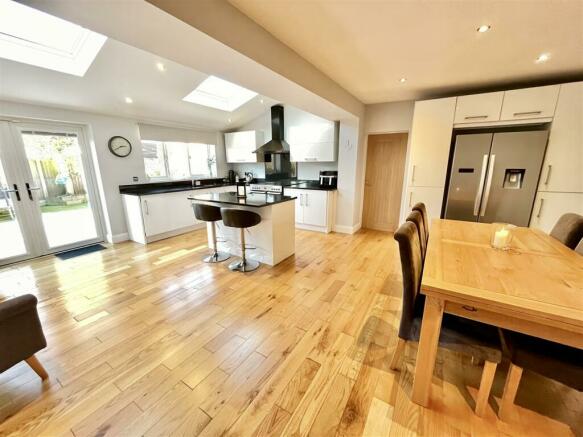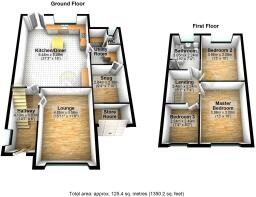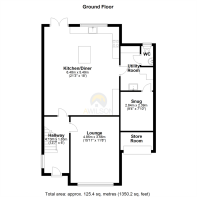
Moorfield Avenue, Stalybridge

- PROPERTY TYPE
Detached
- BEDROOMS
3
- BATHROOMS
1
- SIZE
Ask agent
Key features
- Desirable Location
- STUNNING Interior
- Sought After Open Plan Living
- Lounge With Multi Fuel Burner
- Utility/Family Room
- Three Bedrooms
- Family Bathroom
- Well Kept Gardens
- Close To Staly Hill Schools
- Early Viewing Advised
Description
The property has been refurbished to the highest of standards and boasts a STUNNING open plan kitchen with both sitting and dining area, truly the heart of the house.
The bright and welcoming hallway leads you through to a separate sitting room and then the kitchen.
Off the open plan area is a fantastic useful utility room with W.C and further family room. What would you use this space for? Occasional bedroom? Home office? Or a play room!
There are three bedrooms and a modern spacious family bathroom.
Outside the impressive frontage has parking for at least two vehicles, whilst around to the rear is a lovely landscaped garden complete with low maintenance artificial lawn & patio area for sunny day BBQ's!
Located in the highly regarded Mottram Rise area of Stalybridge, accessed via Mottram Old Rd or Woodlands Rd the property offers a slightly elevated feel with far reaching views upon the approach.
The locality offers not only various walks, cycle routes and bridle pathways amongst the neighbouring countryside but various local clubs including Priory Tennis, Archery, Football Ground in addition to Cheetham's Park, all this plus being in the catchment area for the most requested infant & junior school in the area.
Stalybridge Town Centre offers further amenities in the form of various independent business from organic greengrocers, butchers, cafes, independent stores etc.
The town centre also offers a railway station offering regular links into Manchester City Centre and beyond.
For further information and to view please telephone A Wilson Estates to arrange a mutually convenient viewing appointment.
Entrance Hallway - Front door and window to the side elevation. Stairs rising to the first floor with useful under stairs cupboard.
Lounge - 4.85m x 3.56m (15'11" x 11'8") - Window to the front elevation. Lovely feature fireplace complete with mantle and cast iron multi fuel burner.
Open Plan Kitchen, Sitting & Dining Room - 6.48m x 5.49m (21'3" x 18'0") - This space is FANTASTIC! What a place for family parties, but also busy every day life. The super stylish kitchen is fitted with a comprehensive range of floor and wall mounted units with granite work surfaces over and matching Island. Space for Range style cooker, space for American sized fridge freezer, integrated dishwasher.
Utility Room - 3.25m x 2.39m (10'8" x 7'10") - Doors to W.C & family room. What a useful room. Complete with Belfast sink, built in cupboards housing the washing machine and tumble dryer.
Wc - Window to rear, low level W.C & hand wash basin.
Family Room - 2.84m x 2.39m (9'4" x 7'10") - Currently used as a play room for the children, this could be used for many different purposes. What would you do?
Stairs & Landing - Window to the side elevation, doors to all rooms. A good size that the current owners have utilised as an office space.
Master Bedroom - 3.96m x 3.05m (13'0" x 10'0") - Window to front elevation with far reaching views.
Bedroom Two - 3.96m x 3.05m (13'0" x 10'0") - Window to rear elevation, with a pleasant outlook over the garden.
Bedroom Three - 2.24m x 2.49m (7'4" x 8'2") - Window to front elevation.
Family Bathroom - 3.05m x 2.24m (10'0" x 7'4") - Opaque window to the rear elevation. Built in cupboard housing the Vaillant gas central heating boiler. The suite comprises of a panel bath, low level W.C and hand wash basin. Heated towel rail.
Store Room - Up and over door.
Externally - The front of the property has driveway parking and borders. Around to the rear is a lovely enclosed garden with well stocked borders, low maintenance artificial lawn and a patio area.
Additional Information - Tenure: Leasehold 999 years from new (no ground rent collected)
EPC: D
Council Tax Band: D
Brochures
Moorfield Avenue, StalybridgeBrochureTenure: Leasehold You buy the right to live in a property for a fixed number of years, but the freeholder owns the land the property's built on.Read more about tenure type in our glossary page.
GROUND RENTA regular payment made by the leaseholder to the freeholder, or management company.Read more about ground rent in our glossary page.
Ask agent
ANNUAL SERVICE CHARGEA regular payment for things like building insurance, lighting, cleaning and maintenance for shared areas of an estate. They're often paid once a year, or annually.Read more about annual service charge in our glossary page.
Ask agent
LENGTH OF LEASEHow long you've bought the leasehold, or right to live in a property for.Read more about length of lease in our glossary page.
950 years left
Council TaxA payment made to your local authority in order to pay for local services like schools, libraries, and refuse collection. The amount you pay depends on the value of the property.Read more about council tax in our glossary page.
Band: D
Moorfield Avenue, Stalybridge
NEAREST STATIONS
Distances are straight line measurements from the centre of the postcode- Hattersley Station1.3 miles
- Stalybridge Station1.5 miles
- Godley Station1.6 miles
About the agent
A Wilson Estates is a positive and friendly Independent Estate Agency for Residential Sales, Lettings & Property Management in Stalybridge and surrounding areas. Fully committed to provide a quality service which achieves results time after time.
We are totally committed to improving standards and overall service quality throughout our industry and are always prepared to listen to our customers ensuring that service levels and individual expectation
Notes
Staying secure when looking for property
Ensure you're up to date with our latest advice on how to avoid fraud or scams when looking for property online.
Visit our security centre to find out moreDisclaimer - Property reference 32829292. The information displayed about this property comprises a property advertisement. Rightmove.co.uk makes no warranty as to the accuracy or completeness of the advertisement or any linked or associated information, and Rightmove has no control over the content. This property advertisement does not constitute property particulars. The information is provided and maintained by A Wilson Estates, Stalybridge. Please contact the selling agent or developer directly to obtain any information which may be available under the terms of The Energy Performance of Buildings (Certificates and Inspections) (England and Wales) Regulations 2007 or the Home Report if in relation to a residential property in Scotland.
*This is the average speed from the provider with the fastest broadband package available at this postcode. The average speed displayed is based on the download speeds of at least 50% of customers at peak time (8pm to 10pm). Fibre/cable services at the postcode are subject to availability and may differ between properties within a postcode. Speeds can be affected by a range of technical and environmental factors. The speed at the property may be lower than that listed above. You can check the estimated speed and confirm availability to a property prior to purchasing on the broadband provider's website. Providers may increase charges. The information is provided and maintained by Decision Technologies Limited.
**This is indicative only and based on a 2-person household with multiple devices and simultaneous usage. Broadband performance is affected by multiple factors including number of occupants and devices, simultaneous usage, router range etc. For more information speak to your broadband provider.
Map data ©OpenStreetMap contributors.
