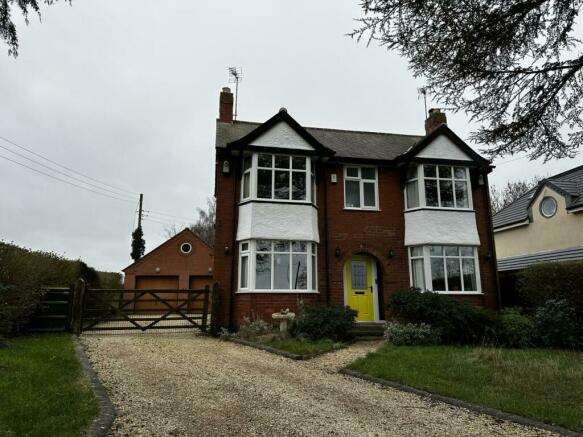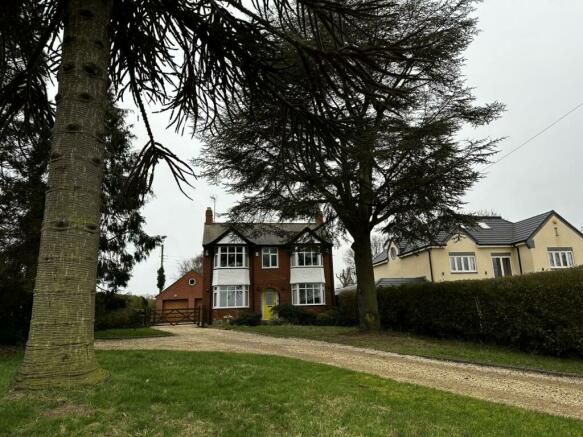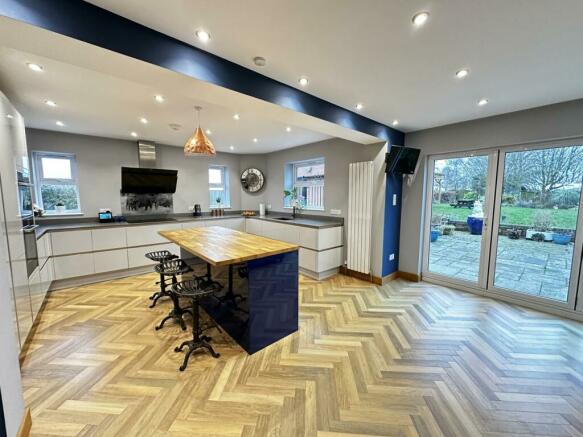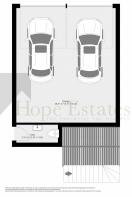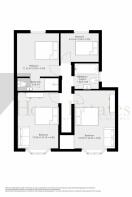The Gables Stanton Road, Elmesthorpe

- PROPERTY TYPE
Detached
- BEDROOMS
4
- BATHROOMS
3
- SIZE
Ask agent
- TENUREDescribes how you own a property. There are different types of tenure - freehold, leasehold, and commonhold.Read more about tenure in our glossary page.
Freehold
Key features
- Edge of Village location
- Handsome 4 bed detached home
- Extended and renovated to exacting standards
- Lovely Lounge
- Dining room
- Open plan kitchen living space with a stunning modern kitchen complete with island and modern appliances
- Master bedroom with en-suite
- Extensive gardens to the front and rear
- Two story garage
- Fabulous countryside views.
Description
Elmesthorpe is a popular village with some stunning homes that enjoy open countryside views and still enjoys the benefit of a village pub “The Wentworth Arms”
The village is located under 4 miles away from Hinckley and all the amenities on offer there and is stone’s throw away from the villages of Stoney Stanton and Earl Shilton. With great access to the motorway network.
The Gables
Imposing drive way and gardens. This is a stunning home in a lovely village.
Entrance hall way
Lovely welcoming hallway with original Minton flooring. Doors off to the lounge, kitchen, under stairs storage and stairs to the first floor
4.18 1.8
Lounge
Great sized lounge with dual aspect windows which ensures the room is filled with light. Lovely open fire for those cold winter nights
4.14 x 3.18
Dining room
Great to have a separate dining room for entertaining, again dual aspect windows and a bay window flooding the room with light. Wood burning stove in the fireplace
4.14 x 3.18
Open plan Kitchen / Living space
Stunning open plan kitchen living space, this room is the true hub of the home. Again a great light bright room.
6.7 x 4.5
Utility room
separate utility room with plumbing for your washing machine and tumble dryer. Door to the side of the property.
2.14 x 1.9
Downstairs toilet
A must in any busy family home.
1.4 x 0.7
Principal bedroom
Large double bedroom with window to the front elevation
3.3 x 3.4
En-suite
well appointed en-suite with shower, low level WC, wash basin vanity unit and heated towel rail.
3.3 x 1.1
Bedroom 2
Large double bedroom with bay window to the front elevation. Walk in wardrobe that could be converted to an en-suite should you wish
4.4 x 3.18
Bedroom 3
Large double bedroom with bay window to the front elevation
4.4 3.18
Bedroom 4
Double bedroom with window to the rear garden
3.0 x 2.5
Bathroom
Well appointed family bathroom with matching white suite, shower over the bath
2.0 x 1.9
Garage
Large two story garage with electric up and over doors, plenty of electric points
6.65 x 5.77
Loft space / attic (above the garage)
This is a great versatile space that with the right works and planning could be converted into a separate annex, or a games room. Dimensions taken into the eaves
6.65 x 5.77
Toilet
Toilet attached to the back of the garage. En-suite garden
Gardens
Substantial mature gardens 0.25 acres (approx) The property is set back from the road with a lovely driveway approaching the house, the detached garage is set to the rear. Large patio, large lawn with mature boarders and shrubs, in this section is a fantastic covered pergola ideal for entertaining. The lower section of the garden is dedicated to self sustainability with a green house, vegetable beds, fruit trees.
Energy performance certificate - ask agent
Council TaxA payment made to your local authority in order to pay for local services like schools, libraries, and refuse collection. The amount you pay depends on the value of the property.Read more about council tax in our glossary page.
Ask agent
The Gables Stanton Road, Elmesthorpe
NEAREST STATIONS
Distances are straight line measurements from the centre of the postcode- Hinckley Station3.2 miles
- Narborough Station4.4 miles
About the agent
Moving is a busy and exciting time and we're here to make sure the experience goes as smoothly as possible by giving you all the help you need under one roof.
The company has always used computer and internet technology, but the company's biggest strength is the genuinely warm, friendly and professional approach that we offer all of our clients.
Our record of success has been built upon a single-minded desire to provide our clients, with a top class personal service delivered by h
Notes
Staying secure when looking for property
Ensure you're up to date with our latest advice on how to avoid fraud or scams when looking for property online.
Visit our security centre to find out moreDisclaimer - Property reference 1445_192234. The information displayed about this property comprises a property advertisement. Rightmove.co.uk makes no warranty as to the accuracy or completeness of the advertisement or any linked or associated information, and Rightmove has no control over the content. This property advertisement does not constitute property particulars. The information is provided and maintained by Hope Estates, Stoney Stanton. Please contact the selling agent or developer directly to obtain any information which may be available under the terms of The Energy Performance of Buildings (Certificates and Inspections) (England and Wales) Regulations 2007 or the Home Report if in relation to a residential property in Scotland.
*This is the average speed from the provider with the fastest broadband package available at this postcode. The average speed displayed is based on the download speeds of at least 50% of customers at peak time (8pm to 10pm). Fibre/cable services at the postcode are subject to availability and may differ between properties within a postcode. Speeds can be affected by a range of technical and environmental factors. The speed at the property may be lower than that listed above. You can check the estimated speed and confirm availability to a property prior to purchasing on the broadband provider's website. Providers may increase charges. The information is provided and maintained by Decision Technologies Limited.
**This is indicative only and based on a 2-person household with multiple devices and simultaneous usage. Broadband performance is affected by multiple factors including number of occupants and devices, simultaneous usage, router range etc. For more information speak to your broadband provider.
Map data ©OpenStreetMap contributors.
