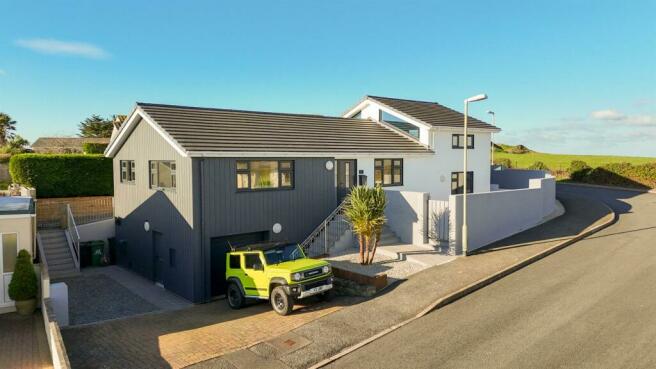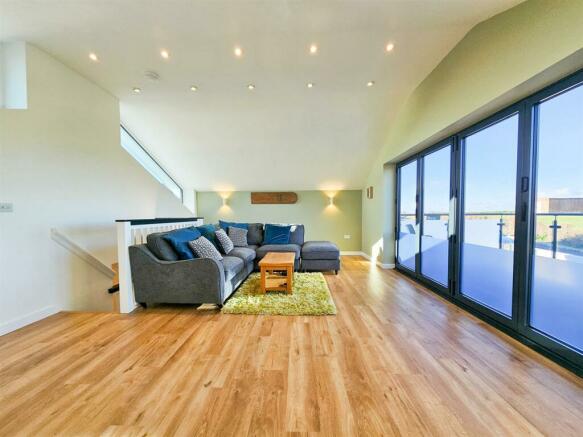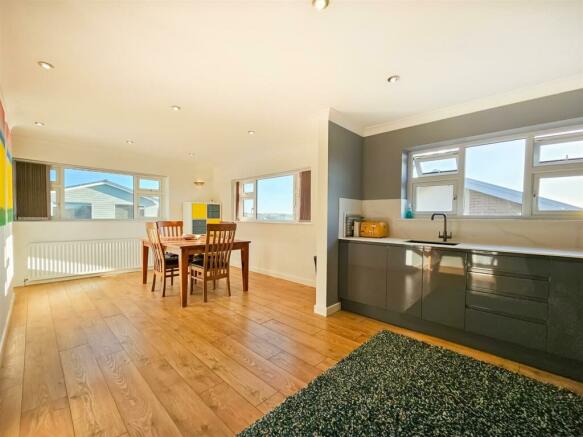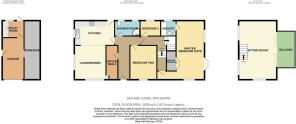
Riversmeet, Appledore

- PROPERTY TYPE
Detached
- BEDROOMS
3
- BATHROOMS
2
- SIZE
Ask agent
- TENUREDescribes how you own a property. There are different types of tenure - freehold, leasehold, and commonhold.Read more about tenure in our glossary page.
Freehold
Key features
- Striking Detached Residence
- Panoramic Coastal Views
- Thoughtfully Re-Modelled
- Immaculately Presented Throughout
- Impressive Sitting Room With Views
- Open-Plan Kitchen/Diner With Views
- Generous Master Bedroom With Ensuite
- Off-Road Parking, Garage & Utility
- Low Maintenance Gardens
- No Onward Chain
Description
The quaint fishing village of Appledore boasts a rich maritime history and is now considered one of the most sought-after coastal villages in North Devon. With attractive narrow streets lined with fisherman's cottages and adorned with artistic vibrance, the village plays host to a plethora of popular cafes and restaurants, a local delicatessen and a number of public houses. The village also holds a number of events throughout the year including the Arts & Crafts festival and internationally renowned Book Festival. Nearby Westward Ho! offers a glorious sandy, blue-flagged beach, popular among watersports enthusiasts whilst, across the Estuary, Instow enjoys a sandy riverside beach, popular with families and dog walkers alike, a yacht club and a number of award-winning restaurants. Instow is connected to Appledore by a pedestrian ferry in the summer months whilst the Tarka Trail, perfect for walkers and cyclists, connects from Torrington to Barnstaple and beyond.
The port town of Bideford provides a wide range of facilities and good transport links to Barnstaple, the regional centre, which provides High Street shopping, a rail link to Exeter and convenient route to the M5 motorway via the North Devon Link Road.
In brief, the property opens to an inviting hallway that welcomes you into the home. This then opens to a convenient home office/occaisional bedroom, along with the open-plan kitchen/diner, which enjoys a dual aspect and views towards Instow.
The kitchen itself is well-fitted and, opening to the dining area, creates a superb social space which is perfect for entertaining.
In addition, there is an impressive separate sitting room on the first floor, with an attractive vaulted ceiling, feature windows flooding the room with natural light with views to Instow, and aluminium bi-fold doors to the balcony. Boasting arguably one of the finest views in Appledore, from Saunton Sands, across the estuary to Crow Point and Exmoor - this is the perfect place to watch the world go by.
Furthermore, there are 3 further bedrooms and a stylishly-fitted family shower room. The master is a generous double and enjoys a walk-in wardrobe and an ensuite bathroom. The second bedroom is a good-sized double, found at the front of the home, whilst the third bedroom is a comfortable single. The family shower room is found off the hallway at the rear of the home.
Outside, the property is approached at the front by a private driveway providing ample off-road parking for a number of vehicles, ideal for a boat or motorhome, leading to the garage with a further workshop. At the rear of the garage, and also accessed with steps down from the rear garden, is a useful utility room.
The property enjoys low-maintenance gardens surrounding the property, making this an easy to run home inside and out. Also offering tremendous flexibility to create space for a dependent relative or Air B&B, the property is perfect for those seeking a quieter coastal lifestyle or a striking holiday home.
Entrance Hall - This inviting space welcomes you into the home.
Kitchen/Diner - 6.94m max x 4.73m max narr. to 4.03m (22'9" max x - This open-plan room enjoys a dual aspect with views towards Instow and is flooded with a wealth of natural light. The kitchen itself offers a range of solid work-surfaces and built-in appliances including an oven & microwave, inset gas hob with extractor over, fridge/freezer and dishwasher and opens to the dining area to create the perfect entertaining/social space.
Home Office/Occaision Bed 4 - Conveniently located off the entrance hall, this is the ideal space for someone who needs a dedicated space to work from home or could make for a single/bunk bedroom.
Sitting Room - 6.68m x 4.33m (21'10" x 14'2") - This impressive reception room boasts a vaulted ceiling and feature windows with views to Instow, along with aluminium bi-fold doors opening to the balcony and perfectly framing one of the finest views in the village.
Master Bedroom - 6.68m x 3.38m (21'10" x 11'1") - A generous master bedroom with a large walk-in wardrobe, double doors to outside and a climate control unit.
Ensuite - Fitted with a white suite comprising a bath with electric shower over, low-level W.C and wash basin with vanity unit below.
Bedroom Two - 3.70m x 3.14m (12'1" x 10'3") - A good sized double bedroom, found at the front of the home.
Bedroom Three - 2.40m x 1.80m (7'10" x 5'10") - A single bedroom found at the rear of the home.
Shower Room - Fitted with a white suite comprising a large shower, low-level W.C and wash basin with vanity unit below.
Utility Room - 2.40m x 1.80m (7'10" x 5'10") - With space and plumbing for a washing machine and tumble dryer.
Garage/Workshop - 4.85m x 2.57m (15'10" x 8'5" ) - With up and over door, light and power connected and an additional workshop area (6.84m x 1.89m). It is felt that this area (with the utility) could be converted to create a manageable Air B&B space.
Service: All mains connected. Gas-fired central heating.
EPC: C
Tenure: Freehold
Council Tax: Band D
Local Authority: Torridge District Council
Brochures
Riversmeet, AppledoreBrochureCouncil TaxA payment made to your local authority in order to pay for local services like schools, libraries, and refuse collection. The amount you pay depends on the value of the property.Read more about council tax in our glossary page.
Band: D
Riversmeet, Appledore
NEAREST STATIONS
Distances are straight line measurements from the centre of the postcode- Barnstaple Station5.9 miles
About the agent
Phillips Smith & Dunn are one of the longest established independent estate agents in North Devon. With a personal and professional approach we pride ourselves in offering the highest quality of customer service and care.
We have a number of prominent offices covering the whole of North Devon from the rugged coast line to rolling countryside, West Exmoor and the Taw and Torridge valleys.
Industry affiliations


Notes
Staying secure when looking for property
Ensure you're up to date with our latest advice on how to avoid fraud or scams when looking for property online.
Visit our security centre to find out moreDisclaimer - Property reference 32829514. The information displayed about this property comprises a property advertisement. Rightmove.co.uk makes no warranty as to the accuracy or completeness of the advertisement or any linked or associated information, and Rightmove has no control over the content. This property advertisement does not constitute property particulars. The information is provided and maintained by Phillips, Smith & Dunn, Bideford. Please contact the selling agent or developer directly to obtain any information which may be available under the terms of The Energy Performance of Buildings (Certificates and Inspections) (England and Wales) Regulations 2007 or the Home Report if in relation to a residential property in Scotland.
*This is the average speed from the provider with the fastest broadband package available at this postcode. The average speed displayed is based on the download speeds of at least 50% of customers at peak time (8pm to 10pm). Fibre/cable services at the postcode are subject to availability and may differ between properties within a postcode. Speeds can be affected by a range of technical and environmental factors. The speed at the property may be lower than that listed above. You can check the estimated speed and confirm availability to a property prior to purchasing on the broadband provider's website. Providers may increase charges. The information is provided and maintained by Decision Technologies Limited. **This is indicative only and based on a 2-person household with multiple devices and simultaneous usage. Broadband performance is affected by multiple factors including number of occupants and devices, simultaneous usage, router range etc. For more information speak to your broadband provider.
Map data ©OpenStreetMap contributors.





