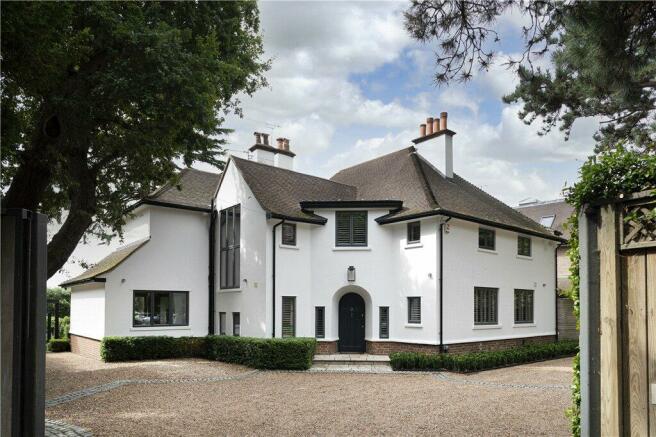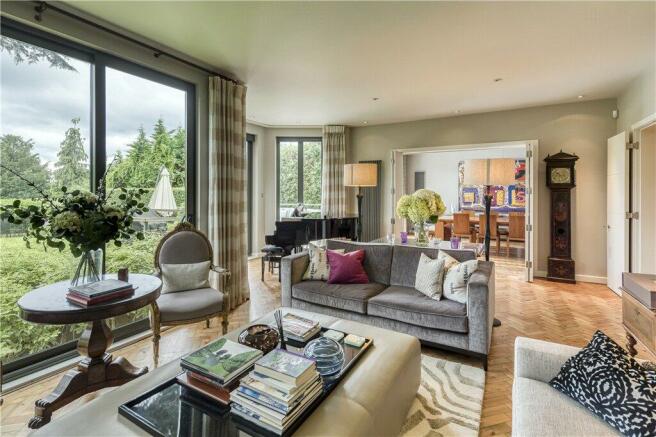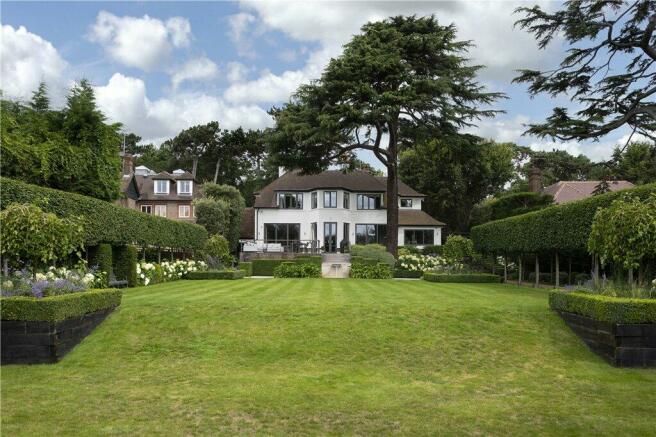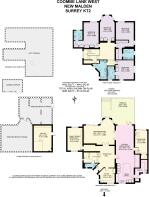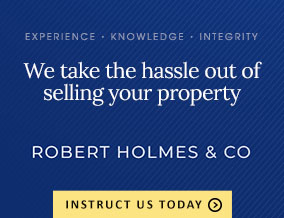
Coombe Lane West, Kingston Upon Thames, KT2

- PROPERTY TYPE
Detached
- BEDROOMS
4
- BATHROOMS
4
- SIZE
4,352-6,605 sq ft
404-614 sq m
- TENUREDescribes how you own a property. There are different types of tenure - freehold, leasehold, and commonhold.Read more about tenure in our glossary page.
Freehold
Key features
- 4 Bedrooms
- 0.468 Acres
- Detached House
- Drawing Room
- Kitchen/Dining Room
- Family Room
- Study
- Gym
- Utility Room
- 4 Bath/Shower Rooms
Description
The front door leads into a generous entrance hall with parquet flooring, all rooms leading off this. There is a generous drawing room with a handsome fire-place featuring a bio-ethanol fire, a wide bay window with three sets of doors opening onto the large terrace. Large doors open from the drawing room to the huge kitchen/dining room which spans the entire depth of the house and is most impressive with doors at the rear opening onto the terrace and windows to the front overlooking the front garden and driveway. The bespoke kitchen, located at the front of the house, was designed by Tom Bayley with the units hand-crafted by David Coutts of Coutts Bespoke, who also designed the state-of-the-art walk-in temperature controlled wine room with ample storage for bottles plus individual white wine fridges. The entertaining dining area opens onto the terrace. Off the kitchen is a utility room with access to the side where the concealed bin storage is located. There is additionally a gym/office located off the dining area with access to a lower ground floor housing the cellar. There is pre-planning approval to create a further two bedrooms, bathroom and gym on this lower level. Off the entrance hall can be found the double aspect family room, fitted study and cloakroom.
There is an easy-rising staircase that leads to the first floor with a huge window on the half landing allowing an abundance of light to flood into the house. On the first floor there is a generous landing which all four bedrooms lead off. The principal bedroom benefits from a dressing area and large en-suite shower room. The remaining three bedrooms are generous doubles with two benefitting from en-suite shower rooms. There is also a family bathroom on this floor and access to a large loft above.
The crowning glory of this magnificent home is the southerly facing rear garden, extending over 160 ft. The garden was designed by the well respected landscape designer Iain MacDonald and is an abundance of beautifully tended beds and lawns with mature plants, trees, shrubs and flowers all immaculately maintained. Whether relaxing on the terrace or sitting in one of the other delightful seating areas you feel completely at peace with the world, surrounded by the carefully curated flowers and plants, you can easily imagine you are in the middle of the countryside.
This stunning home is located opposite a Copse, set back from Coombe Lane West and within less than a mile of Coombe Hill Golf Club, Malden Golf Club and Coombe Wood Golf Club. Buses run regularly to both Raynes Park, Wimbledon and Kingston town centres. Raynes Park mainline station offers fast access to central London. There is a fantastic selection of first class local schools in the vicinity, both private and state. Wimbledon Common and Richmond Park are a short bike ride away.
Brochures
ParticularsCouncil TaxA payment made to your local authority in order to pay for local services like schools, libraries, and refuse collection. The amount you pay depends on the value of the property.Read more about council tax in our glossary page.
Band: H
Coombe Lane West, Kingston Upon Thames, KT2
NEAREST STATIONS
Distances are straight line measurements from the centre of the postcode- New Malden Station0.9 miles
- Norbiton Station1.1 miles
- Raynes Park Station1.4 miles
About the agent
Robert Holmes & Co. was established in 1968 and is ‘THE’ independent agency specialists with three offices covering Wimbledon Village, Raynes Park and Coombe, along with the surrounding areas of West Wimbledon, New Malden and Kingston Hill.
We are broad based specializing in residential sales and lettings as well as shops and offices. Our clients include not only private individuals but also major institutions, companies, charities, trusts and schools.
We are members of and regula
Industry affiliations



Notes
Staying secure when looking for property
Ensure you're up to date with our latest advice on how to avoid fraud or scams when looking for property online.
Visit our security centre to find out moreDisclaimer - Property reference CME230043. The information displayed about this property comprises a property advertisement. Rightmove.co.uk makes no warranty as to the accuracy or completeness of the advertisement or any linked or associated information, and Rightmove has no control over the content. This property advertisement does not constitute property particulars. The information is provided and maintained by Robert Holmes & Co, Coombe Lane. Please contact the selling agent or developer directly to obtain any information which may be available under the terms of The Energy Performance of Buildings (Certificates and Inspections) (England and Wales) Regulations 2007 or the Home Report if in relation to a residential property in Scotland.
*This is the average speed from the provider with the fastest broadband package available at this postcode. The average speed displayed is based on the download speeds of at least 50% of customers at peak time (8pm to 10pm). Fibre/cable services at the postcode are subject to availability and may differ between properties within a postcode. Speeds can be affected by a range of technical and environmental factors. The speed at the property may be lower than that listed above. You can check the estimated speed and confirm availability to a property prior to purchasing on the broadband provider's website. Providers may increase charges. The information is provided and maintained by Decision Technologies Limited.
**This is indicative only and based on a 2-person household with multiple devices and simultaneous usage. Broadband performance is affected by multiple factors including number of occupants and devices, simultaneous usage, router range etc. For more information speak to your broadband provider.
Map data ©OpenStreetMap contributors.
