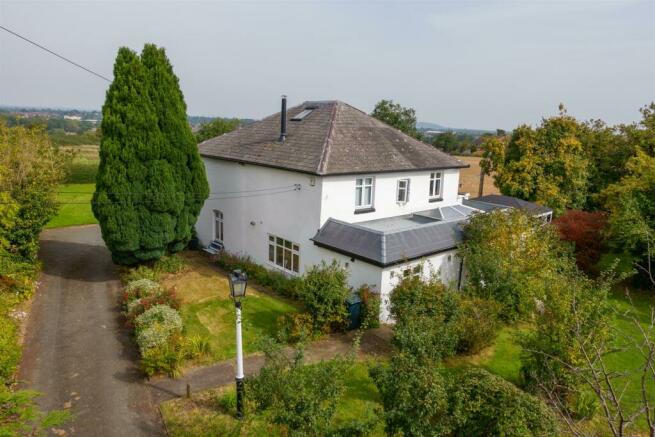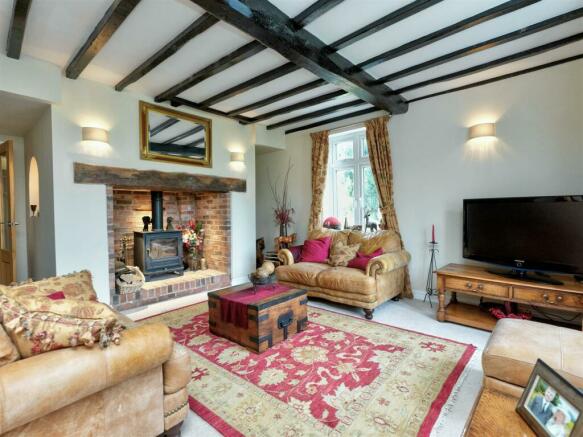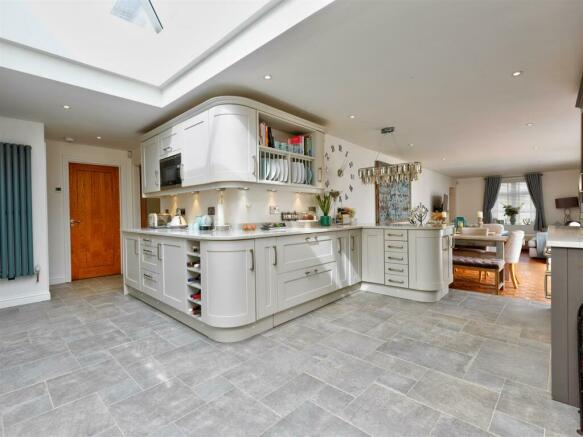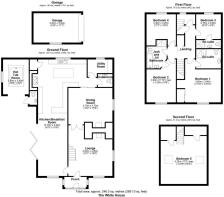
Gorse Lane, Bayston Hill, Shrewsbury

- PROPERTY TYPE
House
- BEDROOMS
5
- BATHROOMS
3
- SIZE
2,651 sq ft
246 sq m
- TENUREDescribes how you own a property. There are different types of tenure - freehold, leasehold, and commonhold.Read more about tenure in our glossary page.
Freehold
Key features
- Beautifully presented
- Offering character and contemporary living
- Extensively improved and refurbished
- Lovely gardens
- Detached garage & large driveway
- Close to amenities
Description
Directions - From Meole Brace roundabout proceed along the Hereford Road to the next roundabout by the Sainsburys retail park and continue straight over in the right hand lane. After a short distance take the right turn into Pulley Lane and continue along through the speed control humps and head up the small bank to the next mini roundabout. Take the right hand turn down Gorse Lane and the property will be found on the right hand side.
Situation - The property is most conveniently and attractively located in the popular and established area on the edge of the village. Bayston Hill itself provides a good range of amenities including a selection of shops, schools, veterinary and medical facilities, pubs and a bus service. The county town of Shrewsbury offers an extensive and fashionable range of both social and leisure amenities together with a rail service. Prospective purchasers will note that Pulley Lane has excellent access to the main A5 commuter route linking through to the M54 motorway, Telford and the M6.
Description - The White House is an immaculately presented and beautifully renovated mature detached house which will no doubt provide wide market appeal. The property now blends a wonderful mix of character with contemporary living. The current owner has completed an extensive amount of improvement works which include the following:
* The property has been completely rewired.
* All the windows have been replaced.
* A damp proof course has been introduced.
* Installation of a new central heating system.
* Loft conversion to provide an extra bedroom.
* The production of a fabulous Mediterranean style terrace garden.
* Introduction of an additional bath/shower room.
* Replacement suites and fittings to Kitchen and Bath/Shower rooms.
* Hard wired security alarm with multiple sensors.
The ground floor accommodation now comprises two traditional reception rooms together with a feature open plan living dining kitchen area which is a superb space with doors leading out onto the terrace garden. Also to the ground floor is a guest WC and utility room. To the first floor, there are four bedrooms, two of which have en-suite shower rooms. The remaining two bedrooms are served by a Jack 'n' Jill style bathroom. To the second floor is an additional large bedroom.
Outside, a sweeping driveway gives parking and access to a detached garage. The gardens comprise flowing lawns with stocked shrubbery beds and borders together with a variety of different trees. There is also a wonderful terraced garden with a Mediterranean theme, hot tub area and garden WC. It should be noted that the property has attractive views over surrounding fields.
Accommodation - Panelled part glazed entrance door leads into:
Entrance Porch - With oak boarded flooring and panelled door through to:
Sitting Room/Snug - With staircase to first floor. Beamed ceiling. Feature inglenook fireplace with exposed brick recess and hearth housing a Chesneys log burning stove. Dual aspect windows. Lit display recess. Twin glazed doors through to:
Dining Room - With beamed ceiling. Attractive brick fireplace housing GAZECO gas log effect burning stove. Sliding oak glazed doors lead through to:
Feature 'L' Shaped Kitchen Dining Living Room -
Kitchen Area - With lantern roof. Tiled floor (electric underfloor heating). Extensive range of soft close eye and base level units comprising cupboards and drawers with generous quartz work surface area over and incorporating a twin bowl FRANKE stainless steel sink unit and drainer with mixer tap over. Inset quartz drainer. Integral BOSCH microwave oven. Space and plumbing for American style fridge freezer. Integrated dishwasher. Wall mounted contemporary radiator. Breakfast bar eating area. Eye level plate rack. Ceiling downlighters. Fitted dresser unit with glass fronted display cabinets with downlighters and drawers under. Additional quartz work top with cupboards and drawers under. Useful large walk-in cupboard. Skirting level lighting. Wine rack. Panelled part glazed door to front garden and steps down to:
Dining/Living Area - With wood block flooring. Ceiling downlighters and 'Wave' UPVC double glazed doors leading out to a Mediterranean inspired terrace garden.
Guest Wc - With tiled floor (underfloor heating). Providing a white suite comprising low level WC with hidden cistern, wash hand basin set in vanity unit with storage cupboards under and mixer waterfall tap over. Part tiled walls. Eye level storage cupboard housing meter/fuse box. Wall mounted heated towel rail. Touch lit mirror.
Utility Room - With tiled floor. Fitted work top. Space and plumbing for washing machine. Wall mounted Worcester gas fired central heating boiler.
First Floor Landing - With ceiling downlighters. Built in airing cupboard housing the hot water cylinder. Access door leading to staircase rising to second floor. Understairs storage cupboard.
Bedroom 1 - With walk in storage cupboard with automatic lighting. Lovely aspect over fields towards Shrewsbury.
En-Suite Shower Room - With tiled floor. Providing a suite comprising low level WC with hidden cistern. Wash hand basin set in bespoke tiled wash stand. Built in bathroom storage cupboard. Large walk in shower cubicle with mains fed Aqualisa shower unit with drench style head and additional feeder shower connection. Splash screen. Part tiled walls. Extractor fan. Touch lit mirror. Heated towel rail.
Bedroom 2 - With lovely aspect over gardens and farmland. Door to:
Jack 'N' Jill Family Bathroom - With tiled floor. White suite comprising low level WC, contemporary circular wash hand basin set in vanity unit with storage cupboards under. Mixer tap over. Freestanding bath with waterfall style tap and feeder shower attachment. Large walk in shower cubicle with Aqualisa mains fed shower, drench style head and hand held shower. Inset tiles, sliding splash screen. Touch lit mirror. Wall mounted heated towel rail.
Bedroom 3 - With door to:
En-Suite Shower Room - Comprising low level WC with hidden cistern, wash hand basin set in vanity unit with storage cupboard under. Tiled splash. Shower cubicle with mains fed shower. Drench head and additional feeder shower attachment. Ceiling downlighters. Extractor fan. Heated towel rail.
Bedroom 4 -
Second Floor -
Bedroom 5 - With built in eaves storage cupboards. Dual aspect roof lights. Velux roof lights. Ceiling downlighters.
Outside - The property is approached through twin ornamental iron gates onto a generous tarmacadam driveway which provides parking for numerous vehicles, whilst also giving access to the garage and an additional gravelled parking area ideal for caravans/motorhome storage.
Garage - With metal entrance door. Power and light points. Potential eaves storage area.
The Gardens - The property is attractively set in its plot and offers lawned gardens to the front containing a variety of different shrubs, plants and trees. An Indian sandstone path runs along the side elevation giving access to some raised borders. External cold water tap. Located to the rear are generous flowing lawns with established trees and hedgerows. These gardens allow fantastic potential for all garden enthusiasts to introduce their own designs and tastes. Positioned to one side of the property and adjoining the living dining kitchen area, is a fantastic Mediterranean inspired terrace garden which offers a delightful entertaining space, being laid to Indian sandstone and having a raised decked terrace, external fireplace with working chimney and timber pergola. Steps lead to a covered hot tub. It should be noted from the terraced garden there is a delightful aspect over open fields and across towards Haughmond Hill in one direction and panning around to Shrewsbury town centre.
External Wc - With tiled floor and fully tiled walls. Ceiling downlighters. Low level WC with hidden cistern. Circular wash hand basin with waterfall tap over and cupboard under. Automatic lighting. Double external power socket.
General Remarks -
Fixtures And Fittings - Only those items described in these particulars are included in the sale.
Services - Mains water, electricity, gas and drainage are understood to be connected. None of these services have been tested.
Tenure - Freehold. Purchasers must confirm via their solicitor.
Council Tax - The property is currently showing as Council Tax Band E. Please confirm the council tax details via Shropshire Council on or visit
Viewings - Halls, 2 Barker Street, Shrewsbury, Shropshire SY1 1QJ. Tel: . Email:
Brochures
Gorse Lane, Bayston Hill, ShrewsburyBrochure- COUNCIL TAXA payment made to your local authority in order to pay for local services like schools, libraries, and refuse collection. The amount you pay depends on the value of the property.Read more about council Tax in our glossary page.
- Ask agent
- PARKINGDetails of how and where vehicles can be parked, and any associated costs.Read more about parking in our glossary page.
- Yes
- GARDENA property has access to an outdoor space, which could be private or shared.
- Yes
- ACCESSIBILITYHow a property has been adapted to meet the needs of vulnerable or disabled individuals.Read more about accessibility in our glossary page.
- Ask agent
Gorse Lane, Bayston Hill, Shrewsbury
NEAREST STATIONS
Distances are straight line measurements from the centre of the postcode- Shrewsbury Station2.6 miles
About the agent
Halls are one of the oldest and most respected independent firms of Estate Agents, Chartered Surveyors, Auctioneers and Valuers with offices covering Shropshire, Worcestershire, Mid-Wales, the West Midlands and neighbouring counties, and are ISO 9000 fully accredited.
Industry affiliations




Notes
Staying secure when looking for property
Ensure you're up to date with our latest advice on how to avoid fraud or scams when looking for property online.
Visit our security centre to find out moreDisclaimer - Property reference 32592112. The information displayed about this property comprises a property advertisement. Rightmove.co.uk makes no warranty as to the accuracy or completeness of the advertisement or any linked or associated information, and Rightmove has no control over the content. This property advertisement does not constitute property particulars. The information is provided and maintained by Halls Estate Agents, Shrewsbury. Please contact the selling agent or developer directly to obtain any information which may be available under the terms of The Energy Performance of Buildings (Certificates and Inspections) (England and Wales) Regulations 2007 or the Home Report if in relation to a residential property in Scotland.
*This is the average speed from the provider with the fastest broadband package available at this postcode. The average speed displayed is based on the download speeds of at least 50% of customers at peak time (8pm to 10pm). Fibre/cable services at the postcode are subject to availability and may differ between properties within a postcode. Speeds can be affected by a range of technical and environmental factors. The speed at the property may be lower than that listed above. You can check the estimated speed and confirm availability to a property prior to purchasing on the broadband provider's website. Providers may increase charges. The information is provided and maintained by Decision Technologies Limited. **This is indicative only and based on a 2-person household with multiple devices and simultaneous usage. Broadband performance is affected by multiple factors including number of occupants and devices, simultaneous usage, router range etc. For more information speak to your broadband provider.
Map data ©OpenStreetMap contributors.





