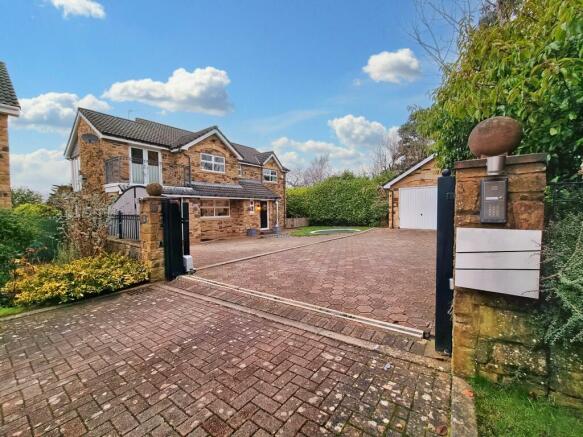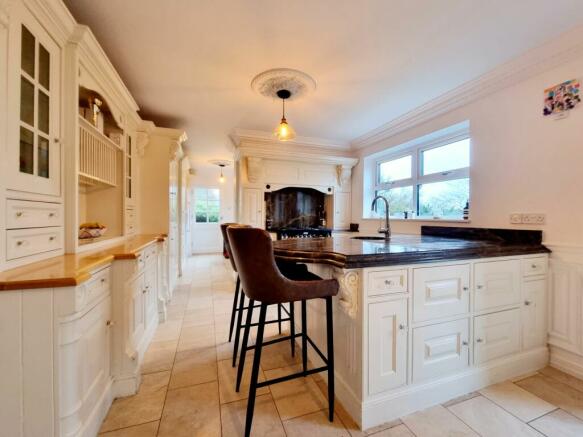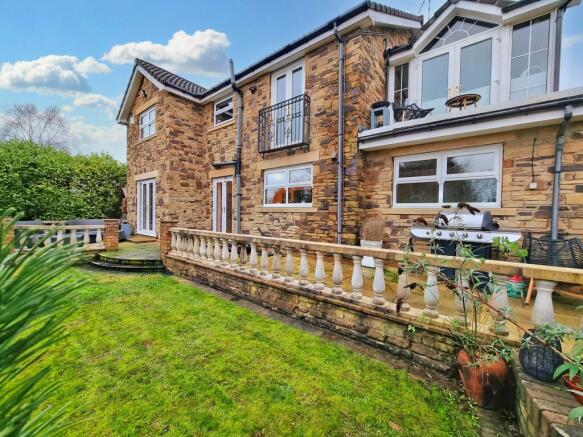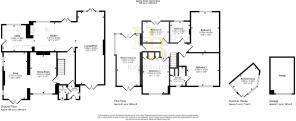Briar Mews, Blackhill

- PROPERTY TYPE
Detached
- BEDROOMS
5
- BATHROOMS
3
- SIZE
Ask agent
- TENUREDescribes how you own a property. There are different types of tenure - freehold, leasehold, and commonhold.Read more about tenure in our glossary page.
Freehold
Key features
- Stone Built
- Stunning Interior
- Bespoke Kitchen
- Bathroom with freestanding bath
- Large Garden
- Detached Garage
- Parking for 6 Cars
Description
As you approach the property, you will notice its brilliant position, nestled in a quiet corner of the cul-de-sac. A smart electric gate provides access to the expansive block-paved driveway, which can accommodate up to six cars. In addition, there is a large detached double garage with electricity supply, providing additional parking. A curved border lawn with a sunken trampoline surrounds the front of the property and sweeps around to the side garden, which has been purposed as a children's play area.
Upon entering the property, you step into an initial vestibule with access to a ground floor W.C which the current vendor has improved in recent years. Beyond this, you will find a graceful hallway with stairs leading up to the first floor and doors leading off to the ground floor accommodation.
This large family home benefits from a versatile floor plan, with an abundance of reception spaces. Two reception rooms are located off the hallway, which can be utilised as a home office, library, hobby room, additional lounge or more formal sitting room. The rooms are adorned with tasteful panelling and have been decorated beautifully, creating an elegant and impressive reception space. The first reception room features a decorative fireplace mantle, and the other has a beautiful gas fire with an ornate surround. Both rooms have coving and an ornate ceiling rose, while French doors help to create a seamless indoor/outdoor flow.
To the rear of the property, there is a gorgeous open living space that incorporates the kitchen, utility dining room and lounge. The current vendor has reconfigured this space by opening up the rooms to create a sense of flow, making it perfect for entertaining. The lounge diner features French doors to both aspects, some statement panelling, and an electric fire feature. The vendor has advised that there is a gas fire behind it.
The kitchen is beautiful, with a gorgeous quartz work surface, which creates a sense of elegance and quality. It comprises a range of wall and base units and flows into a separate utility room. The vendor has installed an integrated dishwasher during their ownership and indicated that the free-standing appliances could be included following further negotiations.
To the first floor, there is a landing with access to the first-floor accommodation. Doors lead off to all of the five bedrooms and the family bathroom. The family bathroom comprises an elegant white suite with a freestanding bath and a separate shower. One of the bedrooms has en-suite facilities, which have been recently refurbished and comprise a vanity sink basin, W.C, and mains shower in a cubicle. The en-suite also benefits from some fitted storage.
One of the bedrooms benefits from fitted wall-to-ceiling wardrobes, and another has French doors that open to a Juliette balcony with wrought iron enclosure. The bedroom over the extension has a gorgeous vaulted ceiling with a statement pendant light feature. There are also a multitude of windows and two French doors, which provide some countryside views to the rear. The owner has had perfect fit, blackout thermal blinds installed in this bedroom, and an electric blind fitted to the skylight.
To the rear of the property, there is a generous garden with a paved seating area surrounded by a sophisticated stone surround. Over the lawn, there is a summerhouse with a mains electric supply, perfect for unwinding at the end of the day in the summer months. Well-established planting provides plenty of privacy.
The seller has advised that they have installed a new gas combination boiler in February 2022, and there has also been some partial rewiring in places, in addition to a new fuse board. There is also CCTV covering both the front and rear of the property.
We highly recommend viewing this immaculate family home to appreciate the accommodation and plot on offer. Please call the office today to schedule a viewing of this beautiful property.
Blackhill has a range of shops including an award-winning bakery and excellent transport links. The village of Shotley Bridge is short drive and has a charming range of local shops and amenities including a primary school (infant and junior schools). The nearest town of Consett is approximately 1 mile away and provides a wider range of shops, supermarkets and sporting facilities. There are several popular countryside walks and cycle routes, including along the River Derwent and further into neighbouring Northumberland. It is well positioned for access to Newcastle and Durham, both within 16 miles, making it an excellent location from which to commute.
Council Tax Band: E
Tenure: Freehold
Vestibule
WC
1.43m x 0.85m
Dining Room
4.45m x 3.07m
Snug
5.52m x 2.74m
Kitchen
3.34m x 4.91m
Lounge/diner
8.43m x 3.09m
Utility
2.89m x 3.49m
FIRST FLOOR:
Landing
Bathroom
2.4m x 2.3m
Master bedroom
5.99m x 2.69m
Bedroom 2
4.62m x 3.79m
En-suite
2.17m x 1.77m
Bedroom 3
4.62m x 3.19m
Bedroom 4
4.12m x 3.08m
Bedroom 5
2.42m x 3.08m
Externally
Sun Room
2.18m x 3.5m
Garage
Double Garage
Brochures
Brochure- COUNCIL TAXA payment made to your local authority in order to pay for local services like schools, libraries, and refuse collection. The amount you pay depends on the value of the property.Read more about council Tax in our glossary page.
- Band: E
- PARKINGDetails of how and where vehicles can be parked, and any associated costs.Read more about parking in our glossary page.
- Off street
- GARDENA property has access to an outdoor space, which could be private or shared.
- Private garden
- ACCESSIBILITYHow a property has been adapted to meet the needs of vulnerable or disabled individuals.Read more about accessibility in our glossary page.
- Ask agent
Briar Mews, Blackhill
NEAREST STATIONS
Distances are straight line measurements from the centre of the postcode- Stocksfield Station6.2 miles
About the agent
Our small team are dedicated to offering the very highest level of service in the Property Sales & Letting market with focus on first class customer experience and satisfaction.
Selling or buying a home is one of the most important decisions you make, Harrington Brown is here to guide you through the process step by step and make it as stress free as possible for you.
Our small team are dedicated to offering the very highest level of service in the Property Sales & Letting market
Industry affiliations


Notes
Staying secure when looking for property
Ensure you're up to date with our latest advice on how to avoid fraud or scams when looking for property online.
Visit our security centre to find out moreDisclaimer - Property reference RS0663. The information displayed about this property comprises a property advertisement. Rightmove.co.uk makes no warranty as to the accuracy or completeness of the advertisement or any linked or associated information, and Rightmove has no control over the content. This property advertisement does not constitute property particulars. The information is provided and maintained by Harrington Brown Property Ltd, Shotley Bridge. Please contact the selling agent or developer directly to obtain any information which may be available under the terms of The Energy Performance of Buildings (Certificates and Inspections) (England and Wales) Regulations 2007 or the Home Report if in relation to a residential property in Scotland.
*This is the average speed from the provider with the fastest broadband package available at this postcode. The average speed displayed is based on the download speeds of at least 50% of customers at peak time (8pm to 10pm). Fibre/cable services at the postcode are subject to availability and may differ between properties within a postcode. Speeds can be affected by a range of technical and environmental factors. The speed at the property may be lower than that listed above. You can check the estimated speed and confirm availability to a property prior to purchasing on the broadband provider's website. Providers may increase charges. The information is provided and maintained by Decision Technologies Limited. **This is indicative only and based on a 2-person household with multiple devices and simultaneous usage. Broadband performance is affected by multiple factors including number of occupants and devices, simultaneous usage, router range etc. For more information speak to your broadband provider.
Map data ©OpenStreetMap contributors.




