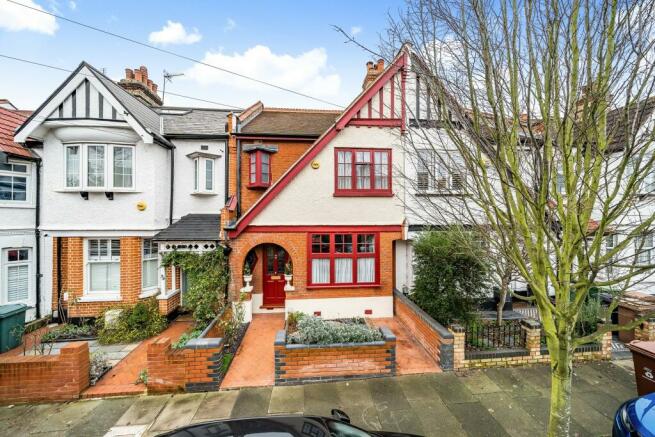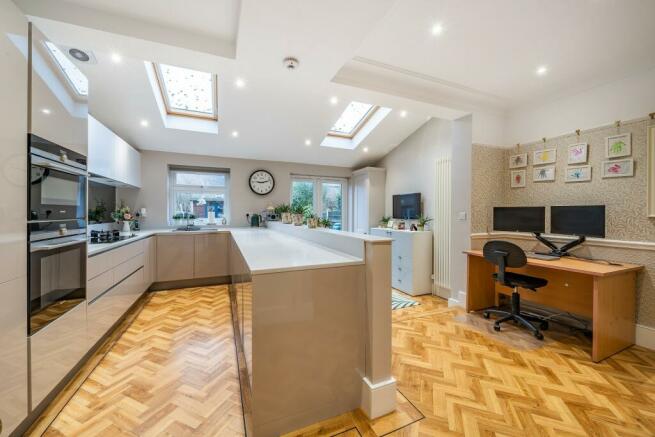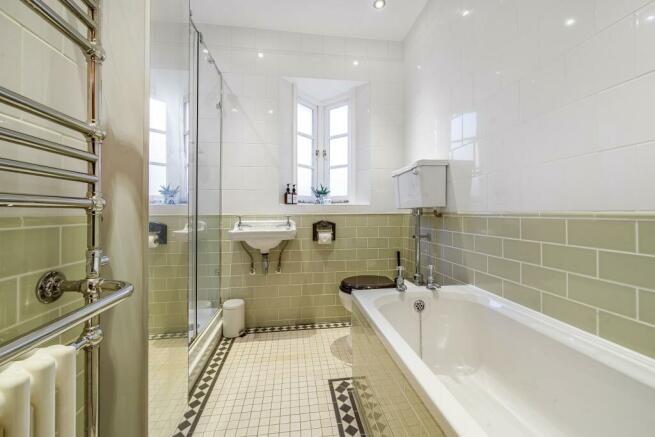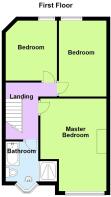Lyndhurst Road, Highams Park, London. E4 9JU

- PROPERTY TYPE
Terraced
- BEDROOMS
3
- BATHROOMS
1
- SIZE
Ask agent
- TENUREDescribes how you own a property. There are different types of tenure - freehold, leasehold, and commonhold.Read more about tenure in our glossary page.
Freehold
Key features
- A Most Appealing Period House, With A High Quality Interior Specification
- Ground Floor Extended, Including An Outstanding Kitchen Dining Room
- Delightful Lounge, 3 Bedrooms, Superb Bathroom, Gardens & Rear Studio
- Highly Sought After Local Setting, Ideal For Surrounding Facilities
Description
This property is immaculate "Inside & Out!", with the front and rear gardens expertly landscaped to create interest, with raised brick beds, walling, attractive patio hard standing and even a small lawn. To the rear boundary, there is a functional studio/potential home office, currently used as a garden store and utility space. The clay tile roof is only 12 years old. The property has been carefully and thoroughly renovated throughout including rewiring, plumbing, extended, together with new Sapele hardwood windows and front door!
Built in 1914, this delightful property is just minutes from the heart of the village, where access is available to all of the glorious forest/parkland walks, together with an excellent range of facilities, including a variety of individual shops, cafes and restaurants, a large Tesco store, and Highams Park mainline station serving London Liverpool St., Walthamstow Central and the Victoria line. It is worth noting the popularity of local schools in the vicinity with excellent reputations.
Entrance
Set in one of Highams Park's popular tree lined locations with a variety of individually designed properties, this impressive three bedroom mid terrace family home has an attractive entrance with two red brick pathways, one providing useful storage for the external bins and the other leads through to an ornate, part double glazed wooden door with stained glass insets and top casement. Opening to:
Reception Hall
6.22m x 1.63m (20' 05" x 5' 04")
Warm and welcoming, this beautiful hallway, with half height panelled walls and dado rails, coved cornice ceiling, period style radiator, ceiling downlighters, a large selection of well designed understairs storage for all the family to make use of, including a useful utility cupboard that houses the gas and electric meters, pull out drawers for shoes and boots, and a further single glazed cloaks cupboard with top boxes. Adjacent there is yet another full length storage cupboard, with top boxes. Stairs with a wooden banister rise up to the first floor accommodation, and, from the hall, access to a cloakroom/wc, family lounge and glazed doors opening into the fabulous, extended kitchen diner... the very heart of this home!
Lounge
4.95m x 2.97m (16' 03" x 9' 09")
With a large picture window to the front elevation, flooding natural light, this delightful sitting room is centred on a feature fireplace with tall custom fitted storage furniture either side, together with excellent ceiling height, coved cornice, picture rail and fitted double radiator.
A wooden panel door opens into this pleasing sitting room with good ceiling height including coving and picture rail. built in storage cupboards (one of which can house a TV), a ceiling rose and a cast iron gas feature fire place with a stunning tiled inserts and wooden surround, together with a black hearth. to the front elevation there is an attractive double glazed multi pane bay window with a double radiator beneath, plus a wall mounted central heating thermostat.
Downstairs WC
1.42m x 0.99m (4' 08" x 3' 03")
This beautiful downstairs W.C., includes attractively tiled flooring, a single sink unit with mixer tap and cupboard storage beneath, a low flush W.C, with shelving to the side as well as rear, half height tiled walls with a designed border, wall mounted heated towel rail and extractor fan.
Kitchen Lounge Dining Room
7.19m x 4.78m (23' 07" x 15' 08")
A stunning family size kitchen from Urban Myth, with a labour saving design and layout, suite of fully integrated appliances, vast worktop space (Corian) and plenty of natural light from a window and double doors to the rear elevation together with Velux style roof lights above! The kitchen area itself offers extensive drawer and cupboard space, integrated fittings include a double oven, combination microwave oven, 4 ring induction hob, gas wok burner, 70/30 fridge freezer, additional built in under freezer, washing machine, dishwasher an bowl & quarter sink unit overlooking the rear garden. The dining area is spacious enough to accommodate table and chairs and even a study desk. There is a range of dimmable downlights, and an upright contemporary radiator.
Landing
3.30m x 2.54m (10' 10" x 8' 04")
A spacious "L" shaped landing includes a wooden handrail and banister, part panelled wall, single radiator, access to the loft hatch, doors to each bedroom and bathroom off.
Bedroom 1
4.93m x 3.45m (16' 02" x 11' 04")
This immaculately presented and larger than average master bedroom offers plenty of space, There is a cast iron feature fireplace with a black hearth, ornate ceiling rose, coved cornice ceiling, picture rail, ceiling down lighters, double radiator and double glazed, multi pane window to the front elevation.
Bedroom 2
4.06m x 2.51m (13' 04" x 8' 03")
Located at the rear of the property, this double bedroom comprises a feature cast iron fireplace with tiled hearth, coved cornice ceiling, picture rail, two single radiators, wall light points, double glazed replacement sash window to the rear elevation, allowing a pleasant view over gardens.
Bedroom 3
2.95m x 2.51m (9' 08" x 8' 03")
Coved cornice ceiling, picture rail, single radiator, cast iron feature fireplace, double glazed replacement sash window, overlooking the rear garden and beyond.
Family Bathroom
2.24m x 2.36m (7' 04" x 7' 09")
This delightful, family sized bathroom comprises a soothing colour scheme, with fully tiled walls, tile enclosed panel bath with separate taps, wall mounted chrome heated towel rail, with single radiator beneath, a super double width shower tray and clear sliding screen with separate wall mounted taps, plus a wall mounted overhead shower attachment with mixer tap and rainfall spray. To the rear aspect is a wall mounted sink unit with separate taps, and to the side, a low level W.C., ceiling down lighters, wall mounted tall mirrored storage cabinet, and an oriel style bay double glazed frosted window to the front elevation.
Studio/Workshop
3.10m x 4.17m (10' 02" x 13' 08")
Professionally installed by and with double glazed doors and windows to the front elevation, this power connected multi purpose timber built studio, with insulated floor, wall and roof panels, is currently used for garden and bike storage, as well as housing the tumble dryer! However, there is great potential for a variety of different uses, including a workshop, or even conversion to a home office study.
Rear Garden
Double glazed patio doors open out on to this neat and very well kept lawned garden, with a red clay brick patio that has raised brick beds to each side. This beautifully presented al fresco space is ideal to enjoy a bit of fresh air, or some family barbecuing/outdoor entertaining! Also included are three wall mounted bulkhead lights plus security light, cold water mains tap, and ample space to get creative with your pots and plants!
Front Garden
Attractively landscaped, with low level brick walling to front boundary and two pathways either side of a central planted bed.
Local Authority & Council Tax Band
London Borough of Waltham Forest
Band D
Brochures
BrochureCouncil TaxA payment made to your local authority in order to pay for local services like schools, libraries, and refuse collection. The amount you pay depends on the value of the property.Read more about council tax in our glossary page.
Band: D
Lyndhurst Road, Highams Park, London. E4 9JU
NEAREST STATIONS
Distances are straight line measurements from the centre of the postcode- Highams Park Station0.4 miles
- Wood Street Station1.2 miles
- Walthamstow Central Station1.6 miles
About the agent
Welcome to McRae’s, the independent SALES, LETTINGS and MANAGEMENT Property Estate Agent covering HIGHAMS PARK, CHINGFORD, WALTHAMSTOW, WOODFORD GREEN, EAST HERTFORDSHIRE and WEST ESSEX. We have offices in Highams Park, E4 and Park Lane, W1.
We’re a family business with 40 years’ experience and local knowledge which helps us to help you. Using our expertise in Presentation and Negotiation, we’re here to make your property dealings – be they Selling, Buying, Letting or Renting – as stres
Industry affiliations



Notes
Staying secure when looking for property
Ensure you're up to date with our latest advice on how to avoid fraud or scams when looking for property online.
Visit our security centre to find out moreDisclaimer - Property reference PRA10522. The information displayed about this property comprises a property advertisement. Rightmove.co.uk makes no warranty as to the accuracy or completeness of the advertisement or any linked or associated information, and Rightmove has no control over the content. This property advertisement does not constitute property particulars. The information is provided and maintained by McRae's Sales, Lettings & Management, London. Please contact the selling agent or developer directly to obtain any information which may be available under the terms of The Energy Performance of Buildings (Certificates and Inspections) (England and Wales) Regulations 2007 or the Home Report if in relation to a residential property in Scotland.
*This is the average speed from the provider with the fastest broadband package available at this postcode. The average speed displayed is based on the download speeds of at least 50% of customers at peak time (8pm to 10pm). Fibre/cable services at the postcode are subject to availability and may differ between properties within a postcode. Speeds can be affected by a range of technical and environmental factors. The speed at the property may be lower than that listed above. You can check the estimated speed and confirm availability to a property prior to purchasing on the broadband provider's website. Providers may increase charges. The information is provided and maintained by Decision Technologies Limited.
**This is indicative only and based on a 2-person household with multiple devices and simultaneous usage. Broadband performance is affected by multiple factors including number of occupants and devices, simultaneous usage, router range etc. For more information speak to your broadband provider.
Map data ©OpenStreetMap contributors.





