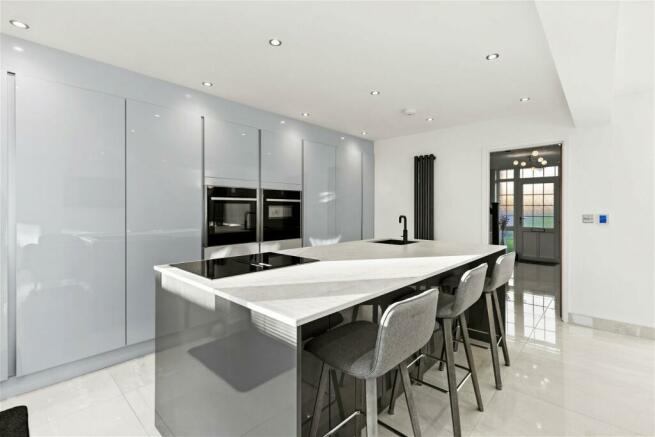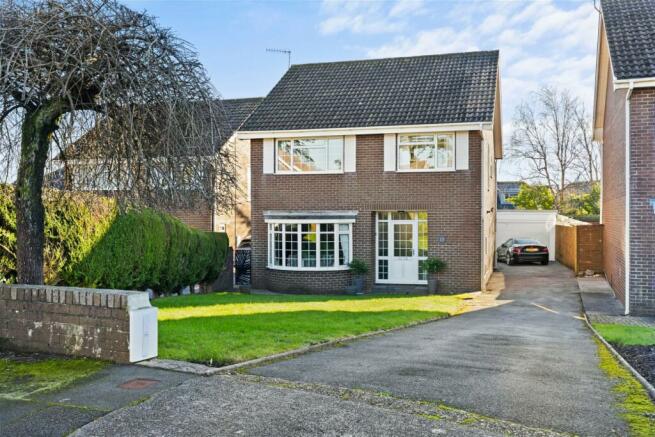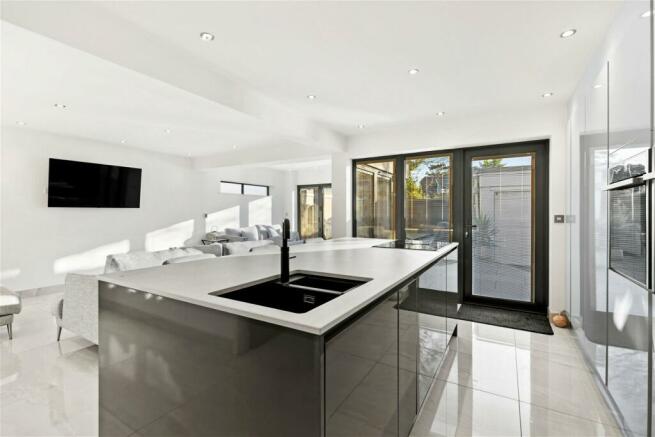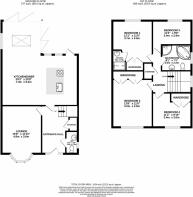Eastlands Park, Bishopston, Swansea, SA3 3DQ

- PROPERTY TYPE
Detached
- BEDROOMS
4
- BATHROOMS
2
- SIZE
1,420 sq ft
132 sq m
- TENUREDescribes how you own a property. There are different types of tenure - freehold, leasehold, and commonhold.Read more about tenure in our glossary page.
Freehold
Key features
- Beautifully Presented Four Bedroom Detached Property
- Spectacular Open Plan Kitchen/Family Room with Bi-Folds to Rear Garden
- Two Bathrooms & Ground Floor W/C
- Three Double Bedrooms
- South Facing Rear Garden
- Ideal Family Home
- Within Bishopston Primary School & Bishopston Comprehensive Catchment
- Sought After Location near Beaches, Local Pubs/Restaurants and Convenience Shops
- Short Drive to Seaside Village of Mumbles
- Quote Ref MA0143
Description
Offered with no onward chain, this beautifully presented four bedroom detached property situated in a highly desirable, quiet cul-de-sac location in the popular village of Bishopston. Benefitting from a spectacular, high spec open plan kitchen/dining area with two bi-folding sets of doors to rear, front and rear gardens, two bathrooms including en-suite, plus ground floor W/C, off-road parking and a double garage. Property comprises; entrance hallway with doors to; lounge, kitchen/diner and w/c. Stairs to first floor landing with doors off to; four bedrooms, en-suite shower room and family bathroom. Outside space features off-road parking, garage, front garden laid to lawn and rear patio, which opens from kitchen/diner - the perfect entertaining space. This property is located within walking distance to popular schools, within Bishopston School Catchment. Close by are several beaches and cliff top walks along the Gower Peninsula, the UK's first ever Area of Outstanding Natural Beauty and the seaside village of Mumbles is just a short car journey away. Viewing comes highly recommended to appreciate all this property has to offer.. Freehold.
Entrance Hallway (6'11 x 13'8)
Entrance via uPVC double glazed front door. Stairs to first floor with under stairs storage. Two uPVC double glazed windows to front. Doors off to;
Storage Cupboard
Wall-mounted combi boiler. Plumbed for washing machine.
Lounge (11'10 x 15'8)
uPVC double glazed bay window to front. Two contemporary radiators.
Kitchen/Family Room (24'3 x 20'8)
Spectacular open plan kitchen/diner recently modernised to a high standard to include high end appliances and bi-folding doors which open up to create a fabulous space for entertaining. Fitted with a range of wall, base and drawer units and center island with heat resistant and durable Dekton worktop over incorporating 1 & 1/2 bowl composite sink with Quooker tap giving hot, cold and instant boiling water and a Neff induction hob (with an integrated ventilation system and combi feature to merge two circular cooking zones when using larger pans). Built-in oven with slide and hide door and pyrolytic cleaning feature. Built-in microwave oven and warming drawer to slow cook food and prove bread housed under. Integrated larder fridge and frost free freezer (both stand alone tall units). Plumbed for dishwasher. Contemporary radiators. Ceiling spotlights. Tiled flooring. uPVC double glazed frosted window to side. Two aluminium double glazed windows to rear. Skylight fitted to allow ample natural light. Aluminium bi-folding doors open out onto rear patio area. Integral blinds for privacy across the whole rear ground floor of the property.
W/C (6'5 x 3'4)
Low level w/c with a hidden cistern and vanity unit with wash hand basin. Black towel radiator. Partially tiled walls.
First Floor Landing
uPVC double glazed frosted window to side. Loft access. Storage cupboard. Doors off to;
Bedroom One (12'1 x 11'6)
uPVC double glazed window to rear. Radiator. Wood effect laminate flooring. Fitted wardrobe. Door to;
En-Suite (3'10 x 5'11)
Two piece suite comprising; walk-in shower cubicle with chrome shower over and wash hand basin. Chrome towel radiator. Ceiling spotlights. Tiled walls and floor.
Bedroom Two (13'8 x 11'6)
uPVC double glazed window to front. Radiator. Wood effect laminate flooring. Fitted wardrobes.
Bedroom Three (11'2 x 9'6)
uPVC double glazed window to rear. Radiator.
Bedroom Four (11'2 x 9'10)
uPVC double glazed window to front. Radiator. Fitted wardrobe.
Bathroom (8'1 x 7'3)
Four piece suite comprising; corner bathtub, corner shower cubicle, low level w/c and vanity unit with wash hand basin. Ceiling spotlights. Chrome towel radiator. Tiled walls and floor.
Garden/Outside Space
To the front of the house is a sweeping driveway leading to a double garage with remote electric door, providing ample parking for several cars and a lawned area with hedge border. Rear garden featuring a patio area with external lighting and side access.
General Information
Tenure: Freehold
Council Tax Band: G
NO ONWARD CHAIN
It is essential to quote MA0143 when enquiring about this property.
Brochures
Brochure 1Council TaxA payment made to your local authority in order to pay for local services like schools, libraries, and refuse collection. The amount you pay depends on the value of the property.Read more about council tax in our glossary page.
Band: G
Eastlands Park, Bishopston, Swansea, SA3 3DQ
NEAREST STATIONS
Distances are straight line measurements from the centre of the postcode- Gowerton Station4.5 miles
- Swansea Station5.4 miles
About the agent
eXp UK are the newest estate agency business, powering individual agents around the UK to provide a personal service and experience to help get you moved.
Here are the top 7 things you need to know when moving home:
Get your house valued by 3 different agents before you put it on the market
Don't pick the agent that values it the highest, without evidence of other properties sold in the same area
It's always best to put your house on the market before you find a proper
Notes
Staying secure when looking for property
Ensure you're up to date with our latest advice on how to avoid fraud or scams when looking for property online.
Visit our security centre to find out moreDisclaimer - Property reference S836016. The information displayed about this property comprises a property advertisement. Rightmove.co.uk makes no warranty as to the accuracy or completeness of the advertisement or any linked or associated information, and Rightmove has no control over the content. This property advertisement does not constitute property particulars. The information is provided and maintained by eXp UK, Wales. Please contact the selling agent or developer directly to obtain any information which may be available under the terms of The Energy Performance of Buildings (Certificates and Inspections) (England and Wales) Regulations 2007 or the Home Report if in relation to a residential property in Scotland.
*This is the average speed from the provider with the fastest broadband package available at this postcode. The average speed displayed is based on the download speeds of at least 50% of customers at peak time (8pm to 10pm). Fibre/cable services at the postcode are subject to availability and may differ between properties within a postcode. Speeds can be affected by a range of technical and environmental factors. The speed at the property may be lower than that listed above. You can check the estimated speed and confirm availability to a property prior to purchasing on the broadband provider's website. Providers may increase charges. The information is provided and maintained by Decision Technologies Limited.
**This is indicative only and based on a 2-person household with multiple devices and simultaneous usage. Broadband performance is affected by multiple factors including number of occupants and devices, simultaneous usage, router range etc. For more information speak to your broadband provider.
Map data ©OpenStreetMap contributors.




