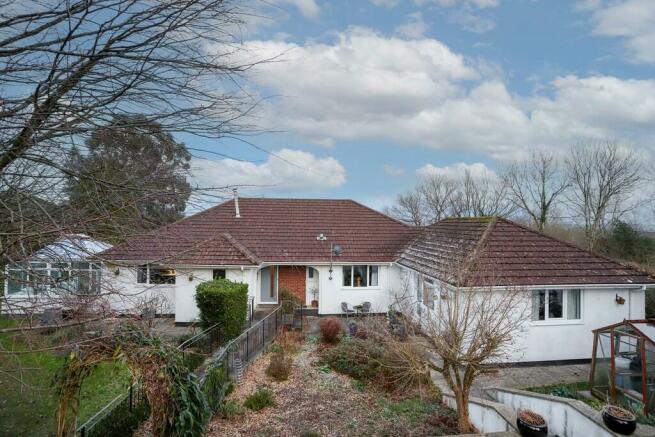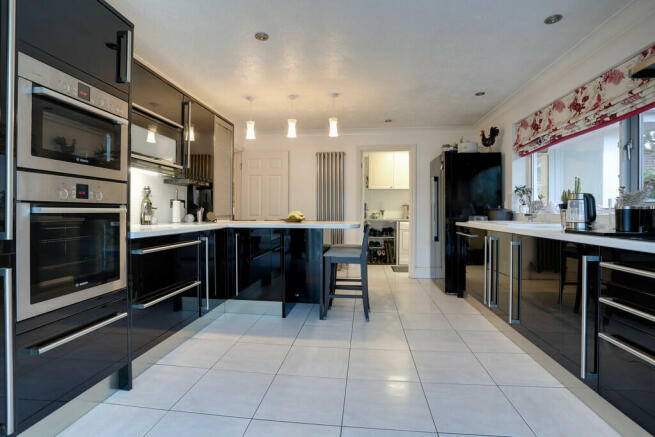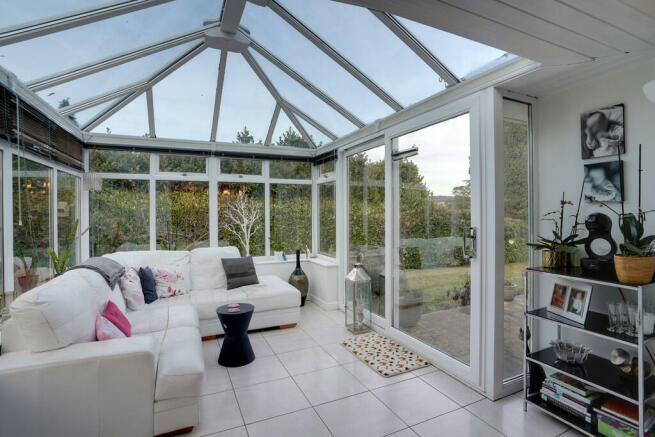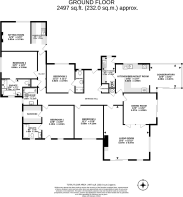Brimley Lane, Bovey Tracey

- PROPERTY TYPE
Detached Bungalow
- BEDROOMS
4
- BATHROOMS
4
- SIZE
2,497 sq ft
232 sq m
- TENUREDescribes how you own a property. There are different types of tenure - freehold, leasehold, and commonhold.Read more about tenure in our glossary page.
Freehold
Key features
- Lovely kitchen with Conservatory off
- Dining Room
- Superb Sitting Room with Views
- Master En-suite Bedroom plus Dressing Room
- Two furthers Bedrooms, one En-suite
- Family Bathroom
- Further Kitchen and Living Room
- Further Bedroom with En-suite Shower Room
- Double Garage and Driveway Parking
- Superb Far Reaching Views
Description
This very spacious property is well-presented throughout, feels warm and welcoming despite its generous proportions, with oil-fired central heating, double-glazing, and a wood-burning stove.
The accommodation briefly comprises, an entrance hallway, a large L-shaped living room with dual-aspect window and patio doors filling the room with light and offering wonderful far-reaching views over the garden and the surrounding countryside to Dartmoor in the distance, with a fireplace fitted with an inset wood-burning stove that makes a wonderful focal point for the room. Folding doors lead into the separate dining room that is perfect for a dinner party or a family celebration. A stunning, modern kitchen/breakfast room with an elegant fitted kitchen in gloss-black providing plentiful cupboard space and with loads of contrasting worktop space, including a breakfast bar, ideal for casual dining, floor space for a large American-style fridge/freezer, and a range of integrated appliances including a fan-oven, combination oven, an induction hob and filter hood, a dishwasher, a multimedia and sound system and feature lighting. The kitchen flows seamlessly into a wonderful conservatory, creating a delightful social setting, a real hub of the home.
A separate utility room has a back door, plenty of worktop space and plumbing for a washing machine and tumble drier, and it also houses the oil boiler.
There are four spacious double-bedrooms, three with en-suite shower/bathrooms, the principal bedroom with an en-suite bathroom and a large walk-in wardrobe. A sitting room with an LPG living flame gas fire is positioned beside a laundry/utility room. This area could be separated from the rest of the property to create an annex, perfect for an elderly relative, or a family member requiring some independence. Completing the accommodation is a family bathroom.
Outside, the tranquil surrounding gardens amount to 0.61 acres, with extensive lawns, a greenhouse, timber summerhouse and decking, beds for cultivating your own vegetables and a paved terrace in front of the patio doors to the living room, great for a barbecue. The garden enjoys majestic views over glorious Devon countryside. There is a double garage, a plastic oil tank for the central heating, log stores for the wood-burner, and much more. The gravel driveway provides parking for at least five cars. A viewing is essential to fully appreciate all that this wonderful family home has to offer.
Tenure - Freehold
Council Tax Band - F
SERVICES The property is connected to mains drainage, water and electric. Heating is via an oil tank.
Broadband and Mobile Signal - Please visit for availability.
Brochures
Brochure- COUNCIL TAXA payment made to your local authority in order to pay for local services like schools, libraries, and refuse collection. The amount you pay depends on the value of the property.Read more about council Tax in our glossary page.
- Ask agent
- PARKINGDetails of how and where vehicles can be parked, and any associated costs.Read more about parking in our glossary page.
- Garage,Off street
- GARDENA property has access to an outdoor space, which could be private or shared.
- Yes
- ACCESSIBILITYHow a property has been adapted to meet the needs of vulnerable or disabled individuals.Read more about accessibility in our glossary page.
- Ask agent
Brimley Lane, Bovey Tracey
NEAREST STATIONS
Distances are straight line measurements from the centre of the postcode- Newton Abbot Station5.5 miles
About the agent
We are a well-established and independent business that has a reputation for achieving the best possible price for our sellers by using exceptional marketing, combined with a pro-active approach from an experienced team.
To us 'Complete' is more than just a name. It's a whole way of thinking and working that ensures our service is as thorough as it possibly can be. For example, we're unusual in that we don't ever conduct a viewing without the negotiator having visited your home to absor
Notes
Staying secure when looking for property
Ensure you're up to date with our latest advice on how to avoid fraud or scams when looking for property online.
Visit our security centre to find out moreDisclaimer - Property reference 101182021826. The information displayed about this property comprises a property advertisement. Rightmove.co.uk makes no warranty as to the accuracy or completeness of the advertisement or any linked or associated information, and Rightmove has no control over the content. This property advertisement does not constitute property particulars. The information is provided and maintained by Complete, Bovey Tracey. Please contact the selling agent or developer directly to obtain any information which may be available under the terms of The Energy Performance of Buildings (Certificates and Inspections) (England and Wales) Regulations 2007 or the Home Report if in relation to a residential property in Scotland.
*This is the average speed from the provider with the fastest broadband package available at this postcode. The average speed displayed is based on the download speeds of at least 50% of customers at peak time (8pm to 10pm). Fibre/cable services at the postcode are subject to availability and may differ between properties within a postcode. Speeds can be affected by a range of technical and environmental factors. The speed at the property may be lower than that listed above. You can check the estimated speed and confirm availability to a property prior to purchasing on the broadband provider's website. Providers may increase charges. The information is provided and maintained by Decision Technologies Limited. **This is indicative only and based on a 2-person household with multiple devices and simultaneous usage. Broadband performance is affected by multiple factors including number of occupants and devices, simultaneous usage, router range etc. For more information speak to your broadband provider.
Map data ©OpenStreetMap contributors.




