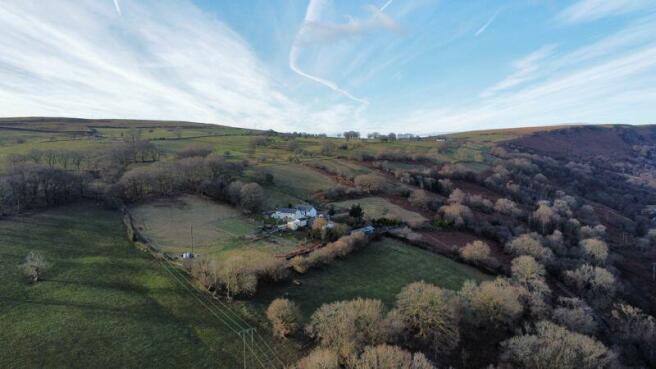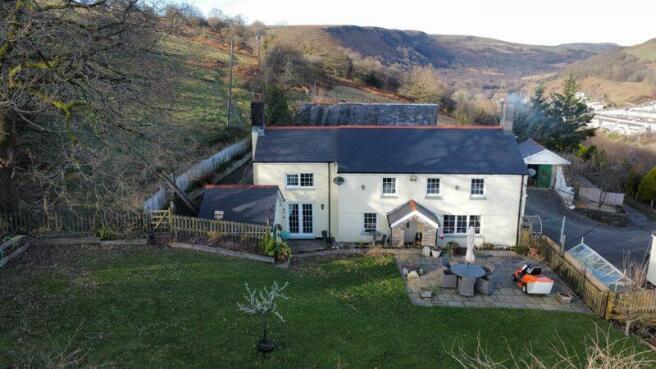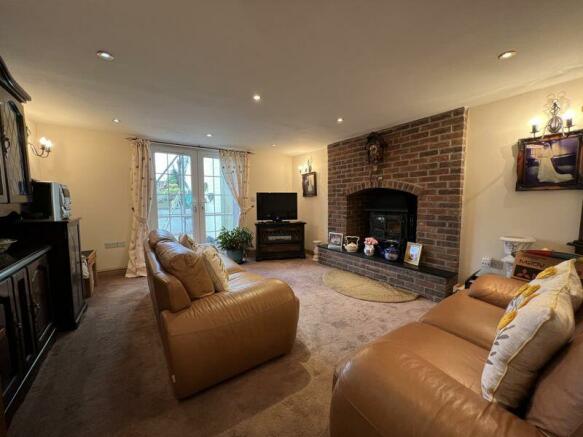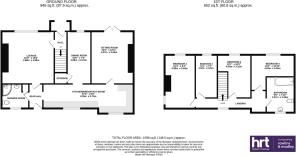
Bryn-Rhedyn-Farm, Bedlinog, Treharris CF46 6UF
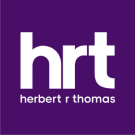
- PROPERTY TYPE
Detached
- BEDROOMS
4
- BATHROOMS
2
- SIZE
Ask agent
- TENUREDescribes how you own a property. There are different types of tenure - freehold, leasehold, and commonhold.Read more about tenure in our glossary page.
Freehold
Key features
- Approaching 5 acre, hillside small holding
- Extended period four bedroom farmhouse
- Three reception rooms and a kitchen/breakfast room
- Range of useful outbuildings
- Landscaped gardens and enclosed paddock space
- Outstanding far reaching valley and hillside views
- Approx. 10 minutes drive from A470 and 30 minutes from Junction 32 of M4
- Viewings highly recommended
Description
The property offers well presented accommodation comprising an entrance porch: leads into the entrance HALLWAY, stairs rising to the first floor. The property has three reception rooms all with a southerly aspect. The LOUNGE (14'3" x widening to 16' x 16') is a generous size reception room with window to front, plus a woodburning stove set within an exposed brick fireplace with flagstone hearth. Exposed ceiling beams. A door leads into the REAR HALLWAY (8'6" x 5') with ceramic tile flooring which continues into the large KITCHEN/ BREAKFAST ROOM (7'8" x widening to 9' x 27'6"), which has two windows to rear. It offers an extensive range of base, larder and wall mounted units. Space and plumbing for an electric cooking range with fitted cooker hood above. Space and plumbing for white goods. Oil fired, 'Worcester Greenstar' central heating boiler. An open doorway leads into the DINING ROOM (15'10" X 7'2") which has a window to front enjoying views over the garden. Door into under stairs storage cupboard. Accessed from the kitchen is the SITTING ROOM (12'11" X 15') has French doors to front, giving access and views to the garden. A wood burning stove is set with an exposed brick fireplace with slate flagstone hearth.Off the rear hallway is a ground floor SHOWER ROOM housing a white three-piece suite with an electric shower within the enclosed shower cubicle. Rear PORCH/ CONSERVATORY style extension with UPVC double glazed windows to three aspects with a pitched polycarbonate roof.
The first floor LANDING with window to rear, gives access to the bedroom accommodation. All four bedrooms have windows to front enjoying far-reaching countryside views. BEDROOM ONE (16'3" x 9'4") is dual aspect with a further window to side overlooking Bedlinog. BEDROOM TWO (7'6" widening to 10'2" x 12'9") has a loft inspection point. BEDROOM THREE (13'2" x 7'5") is located in the extension to the original property, also with the loft inspection point. BEDROOM FOUR (13'1" x 7'5") is a comfortable double bedroom, adjacent to bedroom one. The FAMILY BATHROOM (9'9" x 7'10") is dual aspect, has a white three-piece suite comprising; panel bath with a mains power shower fitted and full ceramic tiling to walls.
Outbuildings include: OUTBUILDING ONE (71' x 19'), a steel framed box profile, clad portal building with concrete floor, power and light and could easily be divided into an American style stable building but is an ideal store building/workshop. OUTBUILDING TWO is located across the rear courtyard from the main house. It is stone built with a part slate and part corregated zinc roof which is divided into two sections. Section one (15'6" x 12'2") has a stable style door into the courtyard garden and window opening to rear and side, has exposed stonework to wall for walls, cobblestone floor plus benefits from power and lighting. Section 2 (24'5" x 15'2") has two stable style doors Into the courtyard, plus double doors and window to rear giving access and views over the paddock. There is potential (subject to relevant planning permission) of a conversion into annexed accommodation. OUTBUILDING THREE (7'7" x15'10") is stone built, with a pitched tiled roof, benefiting from power and lighting. OUTBUILDING FOUR comprises two sections. Section one (11'4"×19'5") is a storeroom/workshop, has power and lighting and wall mounted shelving. Section 2 (10'8" x 22'). Beyond the lawned and paved garden area is an established vegetable patch. The remaining ground is paddock space, bordered by stock proof fencing and mature tree line.
There are a range of outbuildings. These include a stone outbuilding situated across the courtyard from the house. There is potential, subject to relevant planning, of conversion into annexed accommodation or a holiday let property.
The property offers grounds approaching 5 acres. It is accessed via a well maintained tarmacademed driveway. Immediately around the property is a paved driveway offering parking for many vehicles. To the front of the house is a lawned garden with paved patio area. To the rear is a courtyard garden. There are two enclosed paddocks, located to the front and rear of the house.
Brochures
Full DetailsCouncil TaxA payment made to your local authority in order to pay for local services like schools, libraries, and refuse collection. The amount you pay depends on the value of the property.Read more about council tax in our glossary page.
Band: F
Bryn-Rhedyn-Farm, Bedlinog, Treharris CF46 6UF
NEAREST STATIONS
Distances are straight line measurements from the centre of the postcode- Merthyr Vale Station1.0 miles
- Troed-y-rhiw Station1.7 miles
- Quakers Yard Station2.4 miles
About the agent
Herbert R Thomas is a highly professional independent estate agency established in 1926. We provide a full comprehensive personal service specialising in the sale, valuation and purchase of residential properties in the Vale of Glamorgan. We are dedicated to making your proposed move, whether it be a sale, sale and purchase or purchase only, as smooth as possible. We enjoy an outstanding reputation based on personal and a high quality service.
Industry affiliations



Notes
Staying secure when looking for property
Ensure you're up to date with our latest advice on how to avoid fraud or scams when looking for property online.
Visit our security centre to find out moreDisclaimer - Property reference 12213438. The information displayed about this property comprises a property advertisement. Rightmove.co.uk makes no warranty as to the accuracy or completeness of the advertisement or any linked or associated information, and Rightmove has no control over the content. This property advertisement does not constitute property particulars. The information is provided and maintained by Herbert R Thomas, Cowbridge. Please contact the selling agent or developer directly to obtain any information which may be available under the terms of The Energy Performance of Buildings (Certificates and Inspections) (England and Wales) Regulations 2007 or the Home Report if in relation to a residential property in Scotland.
*This is the average speed from the provider with the fastest broadband package available at this postcode. The average speed displayed is based on the download speeds of at least 50% of customers at peak time (8pm to 10pm). Fibre/cable services at the postcode are subject to availability and may differ between properties within a postcode. Speeds can be affected by a range of technical and environmental factors. The speed at the property may be lower than that listed above. You can check the estimated speed and confirm availability to a property prior to purchasing on the broadband provider's website. Providers may increase charges. The information is provided and maintained by Decision Technologies Limited.
**This is indicative only and based on a 2-person household with multiple devices and simultaneous usage. Broadband performance is affected by multiple factors including number of occupants and devices, simultaneous usage, router range etc. For more information speak to your broadband provider.
Map data ©OpenStreetMap contributors.
