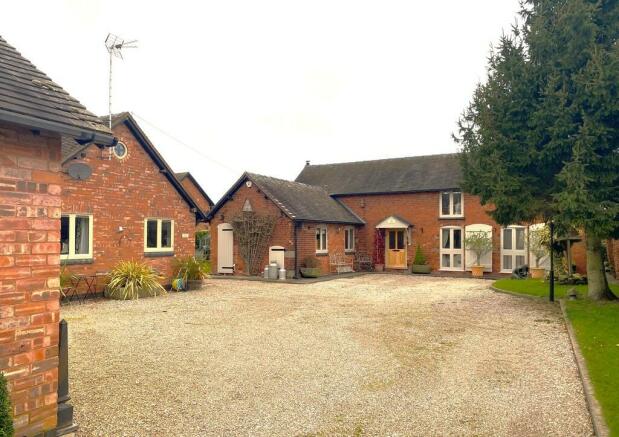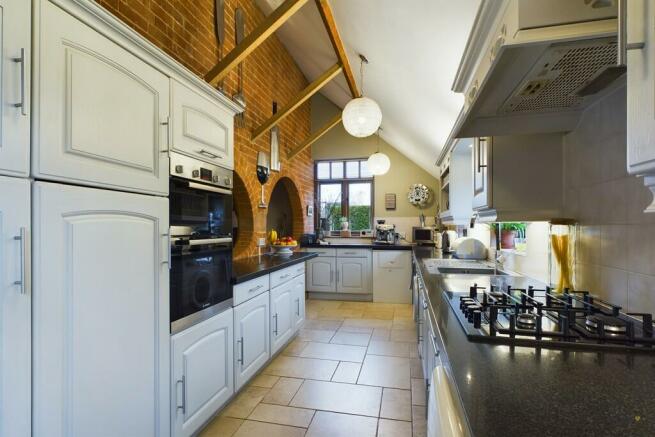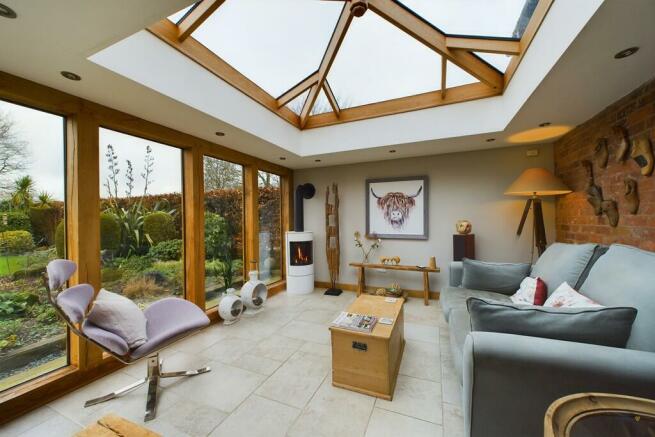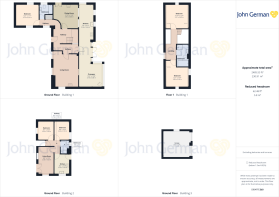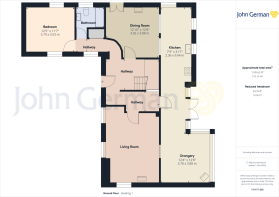
Scropton Road, Hatton

- PROPERTY TYPE
Detached
- BEDROOMS
5
- BATHROOMS
3
- SIZE
Ask agent
- TENUREDescribes how you own a property. There are different types of tenure - freehold, leasehold, and commonhold.Read more about tenure in our glossary page.
Freehold
Key features
- Spectacular 3 bed barn conversion
- 5* luxury finish throughout
- Detached 2 bedroom annex
- Set on over half an acre
- Multi generational living or additional income
- Private courtyard, detached double garage
- No upward chain
- EPC rating C. Council tax band F
- VIRTUAL 360 TOUR AVAILABLE
Description
The purpose built annex is an excellent detached two double bedroomed bungalow with lounge, full kitchen and a modern shower room, it also has its own fully enclosed garden. This really would make an extremely comfortable home for any one looking for multi generational living or as now as a second income stream.
The Barn
Step through the solid oak entrance door and across the threshold into an impressive main entrance hall with a galleried landing, exposed beams and stairs rising to the first floor set to an exposed brick backdrop. Karndean flooring runs off to the ground floor living spaces.
Starting with the main living room that has double aspect windows, a partially exposed brick feature wall, oak ceiling beams and a gas stove.
On the opposite side of the entrance hall is a lovely dining room with its own glazed entrance door opening out onto the garden, a cast-iron log burner and a beamed ceiling. The real features of this room however are the two ovalish openings originally there to allow light and airflow through the barn for livestock, they provide a line of sight through to the kitchen so if you are cooking and hosting dinner you can still be very much part of the party.
The kitchen itself is fitted with a comprehensive range of base and eye level units with plenty of granite worktops space a stainless steel one and half bowl sink unit with mixer tap, tiled splashbacks, built-in double oven, gas hob with extractor hood over and integrated dishwasher plus spaces provided for a washing machine, fridge freezer and tumble dryer. The kitchen has a high sloping ceiling with beams, double aspect windows with views over the gardens and is open plan to the garden room.
The bespoke orangery is a spectacular oak structure with full height windows and a central lantern skylight the original outer wall is left exposed really showcasing the lovely original brick work and adding a lovely warm rustic feel. The room is heated by a very realistic log burner effect top of the range gas stove and has a wall-art feature radiator.
On the first floor stairs lead to a spacious galleried landing with sloping ceilings and exposed beams. There are two very generous double bedrooms also with lovely exposed beams and skylights.
The fully tiled family bathroom is fitted with a four piece luxury suite comprising enclosed power shower, low flush WC, wall hung vanity unit with wash basin and a raised free standing curved soaking bath tub. Velux skylights, a polished chrome heated towel rail and floor lights.
To the outside entrance to the property is via a private driveway leading to double electric gates opening into a large private gravelled courtyard providing extensive parking and access to the main house, the annex and to the large detached double garage with power and lighting. There is a lawned front garden and lawns extend around to the side of the main barn and past a large greenhouse on route to the rear.
Adjacent to the house is a lovely extensive Indian stone paved patio with water feature and exterior accent lighting leading onto to an extensive lawn with well stocked beds and borders, seating areas, summerhouse and a charming ornamental pond with a wooden bridge leading to a seating area. Continue through the arbour covered in spectacular wisteria to a further expanse of lawn which backs onto fields at the side and rear. This area of the garden is also home to a veg patch with fruit cage, fruit trees and prairie area. There is also a chicken coop with run, large double shed, a tool shed, a log shed and metal pagoda with seating. All of the outbuildings have power connected.
The Annex
This lovely purpose built bungalow has a fully fitted kitchen with a range of base and eye level units with roll edge worksurfaces, inset and a half bowl sink unit with mixer tap, tiled splashbacks, built-in oven and four ring electric hob with extractor hood over, integrated fridge and freezer, plumbing for washing machine and a window overlooking the courtyard.
A central hallway leads to the rest of the living space with a large built-in storage cupboard housing the boiler. There is a lovely sitting room with French doors onto the annex patio and garden and a feature fireplace.
There are two double bedrooms both with fitted bedroom furniture and a shower room fitted with a low flush WC, wash basin and fully tiled shower enclosure.
The garden to the annex is screened by a lovely laurel hedge and is mainly laid to lawn with a paved patio and side border with arbour plus its own parking area.
Tenure: Freehold (purchasers are advised to satisfy themselves as to the tenure via their legal representative).
Property construction: Traditional
Parking: Driveway, double garage and courtyard.
Electricity supply: Mains
Water supply: Mains
Sewerage: Mains
Heating: Gas
(Purchasers are advised to satisfy themselves as to their suitability).
Broadband type: Fibre. See Ofcom link for speed:
Mobile signal/coverage: See Ofcom link
Local Authority/Tax Band: South Derbyshire District Council / Tax Band F
Our Ref: JGA/15012024
The property information provided by John German Estate Agents Ltd is based on enquiries made of the vendor and from information available in the public domain. If there is any point on which you require further clarification, please contact the office and we will be pleased to check the information for you, particularly if contemplating travelling some distance to view the property. Please note if your enquiry is of a legal or structural nature, we advise you to seek advice from a qualified professional in their relevant field.
Brochures
BrochureCouncil TaxA payment made to your local authority in order to pay for local services like schools, libraries, and refuse collection. The amount you pay depends on the value of the property.Read more about council tax in our glossary page.
Ask agent
Scropton Road, Hatton
NEAREST STATIONS
Distances are straight line measurements from the centre of the postcode- Tutbury & Hatton Station0.4 miles
- Burton-on-Trent Station4.6 miles
About the agent
Ever since John German opened for business back in 1840, thousands of homeowners have trusted us to help sell or let their properties. Such a task isn't taken lightly, we make it a priority to ensure each and every one of our customers gets all the support they need throughout the whole moving process.
Determination is exactly what makes a move happen, the John German staff have this by the bucket load. There isn't a better feeling for us than handing keys over on moving day.
Alth
Industry affiliations

Notes
Staying secure when looking for property
Ensure you're up to date with our latest advice on how to avoid fraud or scams when looking for property online.
Visit our security centre to find out moreDisclaimer - Property reference 100953095930. The information displayed about this property comprises a property advertisement. Rightmove.co.uk makes no warranty as to the accuracy or completeness of the advertisement or any linked or associated information, and Rightmove has no control over the content. This property advertisement does not constitute property particulars. The information is provided and maintained by John German, Derby. Please contact the selling agent or developer directly to obtain any information which may be available under the terms of The Energy Performance of Buildings (Certificates and Inspections) (England and Wales) Regulations 2007 or the Home Report if in relation to a residential property in Scotland.
*This is the average speed from the provider with the fastest broadband package available at this postcode. The average speed displayed is based on the download speeds of at least 50% of customers at peak time (8pm to 10pm). Fibre/cable services at the postcode are subject to availability and may differ between properties within a postcode. Speeds can be affected by a range of technical and environmental factors. The speed at the property may be lower than that listed above. You can check the estimated speed and confirm availability to a property prior to purchasing on the broadband provider's website. Providers may increase charges. The information is provided and maintained by Decision Technologies Limited.
**This is indicative only and based on a 2-person household with multiple devices and simultaneous usage. Broadband performance is affected by multiple factors including number of occupants and devices, simultaneous usage, router range etc. For more information speak to your broadband provider.
Map data ©OpenStreetMap contributors.
