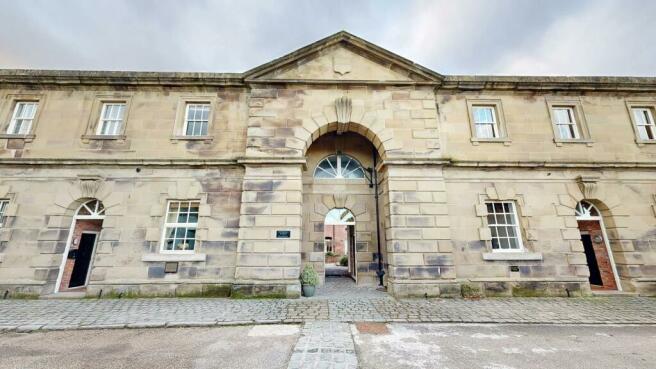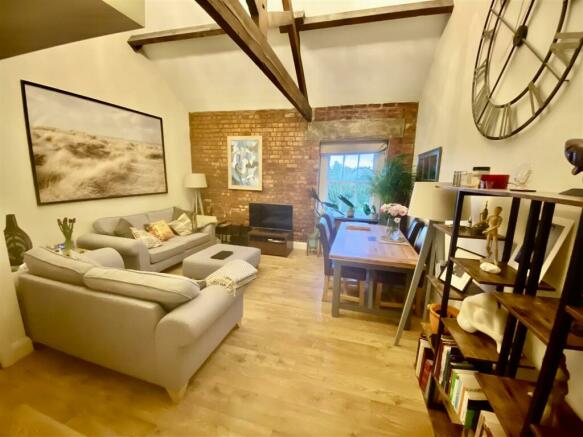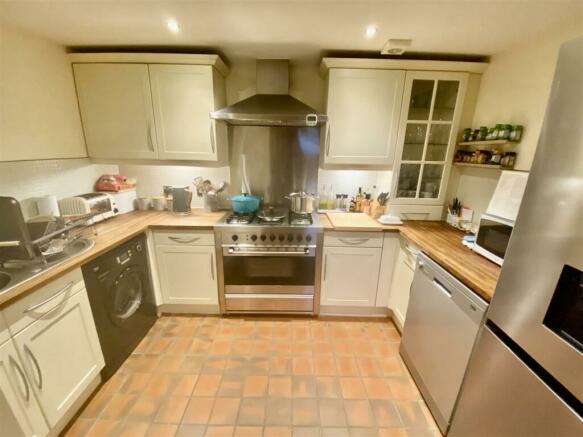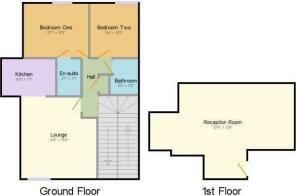
Wynnstay Hall Estate, Ruabon, Wrexham

- PROPERTY TYPE
Apartment
- BEDROOMS
2
- BATHROOMS
2
- SIZE
Ask agent
Key features
- TWO BEDROOM APPARTMENT
- LARGE COMMUNAL GROUNDS
- SOUGHT AFTER LOCATION
- MASTER BEDROOM WITH EN SUITE
- LARGE MULTIFUNCTIONAL MEZZANINE LEVEL
- CONTEMPORARY KITCHEN AND BATHROOM
Description
Directions - Directions - From Wrexham take the main A483 Wrexham by-pass in a Southerly direction for 5 miles and take the A539 Whitchurch Road for approx. 1 mile to the top of the hill. Take the right turn through the stone pillared entrance into the Wynnstay Hall Estate and proceed along the private driveway passing the lake on the right hand side. Turn left immediately before Tattersall Stables, and just after the Archway to the courtyard, the block paved parking is on the right.
Description - A very well presented and characterised apartment within the prestigious Wynnstay Hall Estate, this property overlooks an attractive courtyard and benefits from gas central heating. Externally the property has surrounding grounds of up to 27 acres.
Location - Nestled within the charming locale of Ruabon, the property presents a serene and convenient living experience. This address encapsulates the essence of a tranquil lifestyle while remaining close to the heart of Ruabon. The property's location offers a harmonious balance between peaceful surroundings and easy access to essential amenities. With its proximity to Ruabon Road, residents can enjoy seamless connections to nearby attractions, shopping centers, dining establishments, and more. Local amenities such as grocery stores, cafes, parks, and schools are conveniently within reach, enhancing the quality of life for resident
Entrance - The property is entered through a timber panel front door, which opens to quarry tile flooring, a radiator and stairs off, rising to the properties, living accommodation.
Landing - With an opaque, glazed window, radiator, stairs off, rising to the mezzanine, timber laminate flooring, storage cupboard, and doors off, opening to the living room, both double bedrooms into the bathroom suite.
Living Room - 4.47m x 4.80m (14'8" x 15'9") - With a vaulted ceiling, featuring exposed beams, sash window, facing the front elevation, timber laminate flooring, radiator, and open throughway to the kitchen.
Kitchen - 3.18m x 2.16m (10'5" x 7'1") - The kitchen is fitted with range of shaker, style, wall, base, and drawer units, space for a range cooker with stainless steel extractor hood above, space and plumbing for washing machine and dishwasher, space for fridge, freezer, solid wood work surfaces, housing stainless steel single drainer sink unit with mixer tap and tiled splashback. The flooring is quarry tiled set within the ceiling are recessed downlights along with an extractor fan and mounted to the wall is a radiator.
Bedroom One - 3.84m x 3.18m (12'7" x 10'5") - Fitted with a range of wardrobes, sash window to the rear elevation overlooking the courtyard, a radiator, timber laminate flooring, set within the ceiling of recess, downlights, and a door opens to the ensuite.
Ensuite - 1.40m x 2.16m (4'7" x 7'1") - Three piece ensuite comprising a double shower enclosure with thermostatic shower, a pedestal, wash and basin, ideal flush, low level WC, radiator, partialy, towel, walls and quarry tiled floor and set within the ceiling are recessed downlights are extractor fan.
Bedroom Two - 2.84m x 3.18m (9'4" x 10'5") - Fitted with wardrobes, with mirror insert, bedside cabinets and shelving, a sash window overlooking the rear courtyard, radiator, timber laminate flooring and set within the ceiling recess downlights.
Bathroom - Installed with a white suite, comprising a panel bath with shower extension above and protective screen low level WC, pedestal hand wash basin, radiator, partially tiled walls, quarry tile flooring and set with the ceiling recessed downlights and an extractor fan.
Mezzanine - 6.81m x 5.38m (22'4" x 17'8") - With glass balustrade overlooking the living room, exposed beams, arrange your fitted wardrobes, recessed downlights, set within the ceiling, and a skylight
Externally - As well as access to the most beautifully attended grounds surrounding the property along with courtyard gardens the property also has an outside store to the right hand side of the front door, Ideal for bicycles or garden furniture storage,. The property benefits from two allocated parking spaces within the resident’s Car park as well as access to a large visitors car park and two communal all weather tennis courts
Services - The agents have not tested any of the appliances listed in the particulars.
Additional Information - We would like to point out that all measurements, floor plans and photographs are for guidance purposes only (photographs may be taken with a wide angled/zoom lens), and dimensions, shapes and precise locations may differ to those set out in these sales particulars which are approximate and intended for guidance purposes only.
Viewings - Strictly by prior appointment with Town & Country Wrexham on .
Brochures
Wynnstay Hall Estate, Ruabon, WrexhamBrochure- COUNCIL TAXA payment made to your local authority in order to pay for local services like schools, libraries, and refuse collection. The amount you pay depends on the value of the property.Read more about council Tax in our glossary page.
- Band: F
- PARKINGDetails of how and where vehicles can be parked, and any associated costs.Read more about parking in our glossary page.
- Yes
- GARDENA property has access to an outdoor space, which could be private or shared.
- Yes
- ACCESSIBILITYHow a property has been adapted to meet the needs of vulnerable or disabled individuals.Read more about accessibility in our glossary page.
- Ask agent
Wynnstay Hall Estate, Ruabon, Wrexham
NEAREST STATIONS
Distances are straight line measurements from the centre of the postcode- Ruabon Station0.7 miles
- Chirk Station3.8 miles
- Wrexham Central Station4.5 miles
About the agent
Welcome to Town & Country Estate & Letting agents. Established in 1991 Town & Country has been successfully selling property throughout Cheshire and North Wales. We provide a modern independent Estate Agency renowned for delivering excellent customer service. The difference is ?. We Care!
Having High Street branches within Wrexham, Chester, Mold and Oswestry we have teams of dedicated professionals with a wealth of local knowledge, passion and experience to offer advice and assistance
Industry affiliations



Notes
Staying secure when looking for property
Ensure you're up to date with our latest advice on how to avoid fraud or scams when looking for property online.
Visit our security centre to find out moreDisclaimer - Property reference 32831924. The information displayed about this property comprises a property advertisement. Rightmove.co.uk makes no warranty as to the accuracy or completeness of the advertisement or any linked or associated information, and Rightmove has no control over the content. This property advertisement does not constitute property particulars. The information is provided and maintained by Town & Country Estate Agents, Wrexham. Please contact the selling agent or developer directly to obtain any information which may be available under the terms of The Energy Performance of Buildings (Certificates and Inspections) (England and Wales) Regulations 2007 or the Home Report if in relation to a residential property in Scotland.
*This is the average speed from the provider with the fastest broadband package available at this postcode. The average speed displayed is based on the download speeds of at least 50% of customers at peak time (8pm to 10pm). Fibre/cable services at the postcode are subject to availability and may differ between properties within a postcode. Speeds can be affected by a range of technical and environmental factors. The speed at the property may be lower than that listed above. You can check the estimated speed and confirm availability to a property prior to purchasing on the broadband provider's website. Providers may increase charges. The information is provided and maintained by Decision Technologies Limited. **This is indicative only and based on a 2-person household with multiple devices and simultaneous usage. Broadband performance is affected by multiple factors including number of occupants and devices, simultaneous usage, router range etc. For more information speak to your broadband provider.
Map data ©OpenStreetMap contributors.





