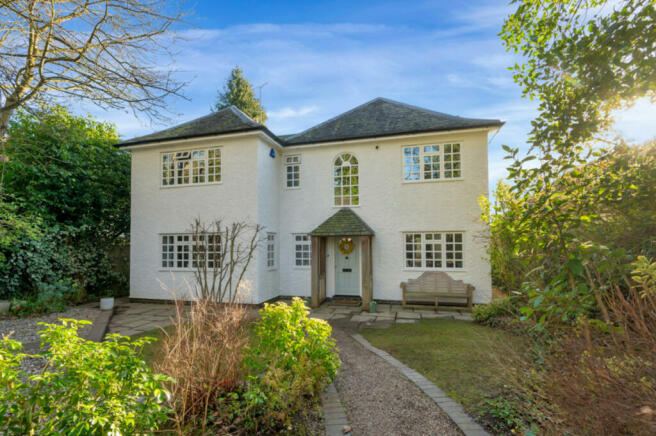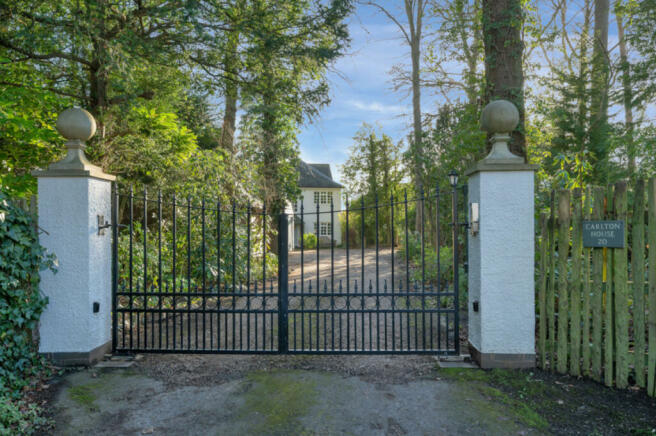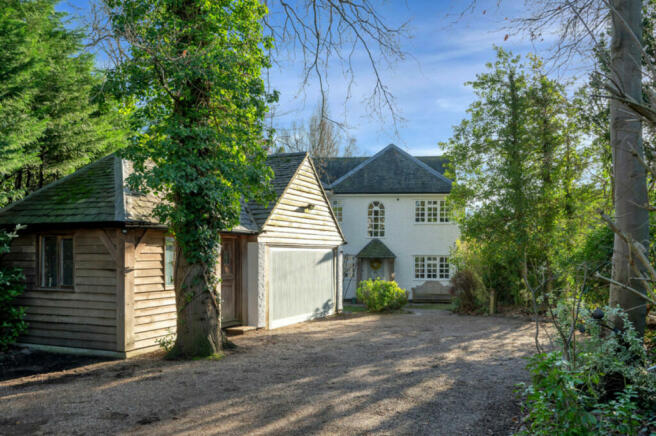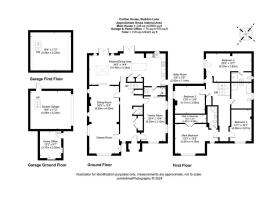Buddon Lane, Quorn, LE12
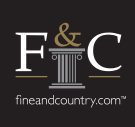
- PROPERTY TYPE
Detached
- BEDROOMS
4
- BATHROOMS
3
- SIZE
Ask agent
- TENUREDescribes how you own a property. There are different types of tenure - freehold, leasehold, and commonhold.Read more about tenure in our glossary page.
Freehold
Key features
- 1930’s Detached Home in Private, Woodland Setting
- 0.21 Acres
- New Family Kitchen (refitted 2023)
- Four Double Bedrooms
- Three Bathrooms
- Sweeping Driveway & Electric Gates
- Double Garage & Home Office
- Southeast Facing Rear Garden
Description
A large, central hallway leads to a double reception room with open fire, separate family room and spanning the full width of the property is a newly created, open plan living kitchen. Two sets of French doors from the kitchen open into a Southeast facing rear garden and a new dining area within the kitchen under a fully glazed roof lantern has been created. On the first floor are four double bedrooms, two having ensuite bathroom/shower rooms and family bathroom. Outside there is a detached garage with fully bespoke home office attached and lawned gardens to rear enjoy total privacy. Early viewing is strongly recommended.
Location
The property itself is located on a desirable, leafy lane just 0.7 miles (13 minute walk) from the centre of this desirable north Leicestershire village. Quorn is ideally situated between Leicester and Loughborough and the village offers an impressive range of amenities that includes a number of individual shops, bars and restaurants, all of which are within easy walking distance of the property. The nearby market town of Loughborough offers a more extensive range of facilities and the highly regarded Endowed Schools. Leicester City and Nottingham are within easy reach and the surrounding Charnwood Forest boasts endless walks and beauty spots that include Bradgate Park, Swithland Wood and Cropston Reservior.
Distances
Leicester 9.7 miles / Loughborough 2.7 miles / Nottingham 18 miles / M1(J23) 5.7 miles / Ratcliffe College 6.3 miles / East Midlands Airport 11.5 miles / Bradgate Park 4.5 miles
Recent Renovations
Carlton House has recently been the subject of an extensive renovation programme. Newly decorated inside and out the property also has new carpets fitted (Dec 2023) and new woodgrain double glazing (uPVC) to the rear and both side elevations. The entire kitchen and dining area with fully glazed roof lantern was newly fitted in 2023 and a heated, Italian tiled floor extends throughout this space. The heating system was upgraded in 2022 with all new vintage style radiators and there is a new Worcester Bosch boiler (2022) under a 10 year guarantee.
Ground Floor
The property is entered through an oak framed entrance porch into a surprisingly spacious entrance hall with cloaks cupboard and WC. From the hall an open staircase with under stairs cupboard rises to the first floor. Leading off the hallway is a family room and large double reception room currently used as a games room and sitting room. Previously two rooms this large space is flooded with natural light and a chimney breast within the sitting area offers scope for an open fire/log burner...
Ground Floor Cont'd
The kitchen has undergone an extensive programme of refurbishment and renovation with all works completed in 2023. Now the star of the show and spanning the full/entire width of the property the kitchen enjoys a private, South Easterly aspect with two sets of French doors opening directly into the rear garden. The kitchen cabinets wrap around a central island and include an impressive range of Bosch and Neff appliances. A new dining area under a fully glazed roof lantern has been created and a heated tiled floor is a particular feature. A fully equipped utility room with tiled floor completes the ground floor accommodation.
First Floor
A large landing with arched window to front provides access to four double bedrooms and roomy family bathroom fitted with a white, four-piece suite with separate shower. The main bedroom is large and enjoys a private front aspect, walk-in wardrobe and en suite shower room fitted with a white suite. Bedroom two is the largest of all the bedrooms having the benefit of a sitting area and en suite shower room with double shower.
Outside
Barely visible from the lane the property stands behind a number of large mature trees and outbuilding which includes a garage and home office. Electric gates open to a sweeping gravel drive which provides ample hard standing and within the surrounding woodland are several outdoor lights. There is pedestrian access to the rear garden to both sides of the property. The rear garden is extremely private and enjoys a south easterly aspect. Enclosed on all sides with established natural boundaries, the gardens are mainly laid to lawn there is a paved patio area and several outdoor lights.
Double Garage & Home Office
Separate from the house is a double garage with room, accessed by a drop down ladder. The garage has an electric up-and-over door and personal door to side. Attached is a fully bespoke home office built of Green Oak with Swithland slate roof. The office is fully insulated, has a high vaulted ceiling with conservation velux window, two oak framed double glazed windows, tiled floor and electric wall heater.
Tenure
Freehold.
Local Authority
Charnwood Borough Council.
Servces
All mains’ services are available and connected. The property has mains gas central heating with all new vintage style radiators and a Worcester Bosch boiler (installed 2022) under a 10-year guarantee. The kitchen including dining area has underfloor heating (wet system). The property has new woodgrain double glazing (uPVC) to the rear and side elevations.
Directions
From the centre of the village proceed along Meeting Street which continues into Chaveney Road. Turn left onto Buddon Lane where the property can be found located on the left hand.
Energy performance certificate - ask agent
Council TaxA payment made to your local authority in order to pay for local services like schools, libraries, and refuse collection. The amount you pay depends on the value of the property.Read more about council tax in our glossary page.
Band: G
Buddon Lane, Quorn, LE12
NEAREST STATIONS
Distances are straight line measurements from the centre of the postcode- Barrow upon Soar Station1.7 miles
- Loughborough Station2.9 miles
- Sileby Station3.1 miles
About the agent
At Fine & Country, we offer a refreshing approach to selling exclusive homes, combining individual flair and attention to detail with the expertise of local estate agents to create a strong international network, with powerful marketing capabilities.
Moving home is one of the most important decisions you will make; your home is both a financial and emotional investment. We understand that it's the little things ' without a price tag ' that make a house a home, and this makes us a valuab
Notes
Staying secure when looking for property
Ensure you're up to date with our latest advice on how to avoid fraud or scams when looking for property online.
Visit our security centre to find out moreDisclaimer - Property reference RX350826. The information displayed about this property comprises a property advertisement. Rightmove.co.uk makes no warranty as to the accuracy or completeness of the advertisement or any linked or associated information, and Rightmove has no control over the content. This property advertisement does not constitute property particulars. The information is provided and maintained by Fine & Country, Woodhouse Eaves. Please contact the selling agent or developer directly to obtain any information which may be available under the terms of The Energy Performance of Buildings (Certificates and Inspections) (England and Wales) Regulations 2007 or the Home Report if in relation to a residential property in Scotland.
*This is the average speed from the provider with the fastest broadband package available at this postcode. The average speed displayed is based on the download speeds of at least 50% of customers at peak time (8pm to 10pm). Fibre/cable services at the postcode are subject to availability and may differ between properties within a postcode. Speeds can be affected by a range of technical and environmental factors. The speed at the property may be lower than that listed above. You can check the estimated speed and confirm availability to a property prior to purchasing on the broadband provider's website. Providers may increase charges. The information is provided and maintained by Decision Technologies Limited.
**This is indicative only and based on a 2-person household with multiple devices and simultaneous usage. Broadband performance is affected by multiple factors including number of occupants and devices, simultaneous usage, router range etc. For more information speak to your broadband provider.
Map data ©OpenStreetMap contributors.
