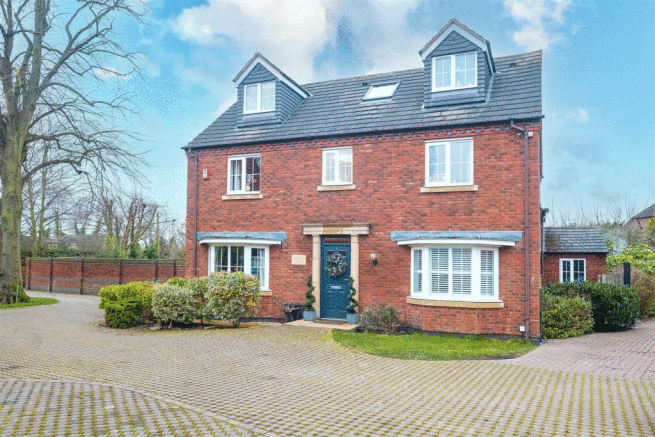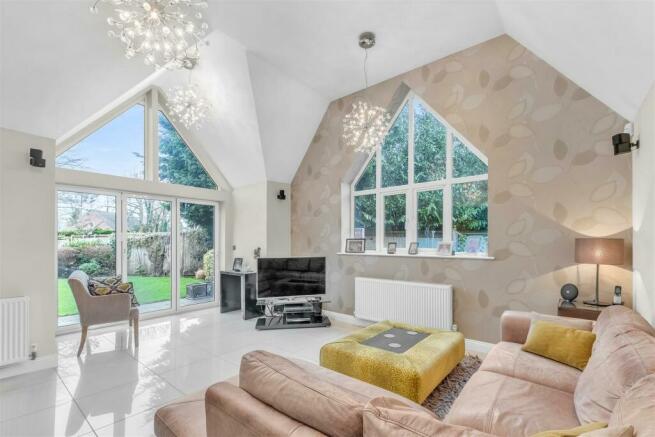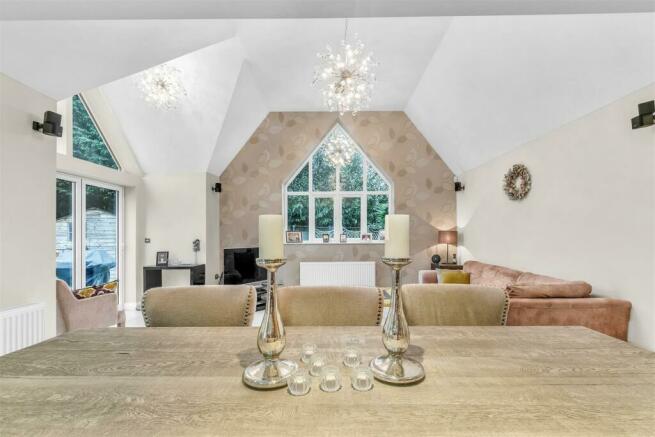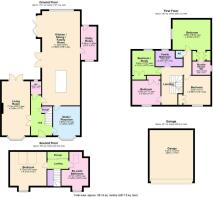
Daisy Lane, Alrewas, Burton-On-Trent
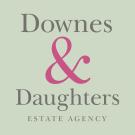
- PROPERTY TYPE
Detached
- BEDROOMS
5
- BATHROOMS
3
- SIZE
Ask agent
- TENUREDescribes how you own a property. There are different types of tenure - freehold, leasehold, and commonhold.Read more about tenure in our glossary page.
Freehold
Description
Holly House occupies an impressive corner plot offering high spec, spacious family accommodation over three floors and is offered for sale with no onward chain. Having been constantly updated and extended by the current owners, the flexible layout has proved invaluable in catering to the modern day needs of a growing family. The ground floor provides an elegant entrance hallway, guest cloakroom, formal living room, second reception used as a study and play room, utility and a magical kitchen dining and family space with vaulted ceilings and access to the rear garden. The social hub of this happy family home.
The upper floors are equally impressive with the first floor offering an attractive gallery landing, principal bedroom suite with dressing area and contemporary en suite shower room and three further bedrooms and a family bathroom. The striking second floor was designed for the parents with a sumptuous bedroom and luxury bathroom layout, but has since been hijacked by the teenage son.
Externally there is a wonderfully private walled rear garden with shaped lawns, established borders and patio seating area, a double garage (opposite) extending to over 350 sq.ft, block paved private driveway with connection for EV charger available and stylishly planted front and side gardens.
Viewing is essential to appreciate the exceptional nature of this home and its idyllic 'parkland' style setting.
GROUND FLOOR
Such a stylish and grand entrance with a bespoke central oak staircase linking all three floors and enticing glimpses of the opulent accommodation lying in wait. The ground floor offers a wonderfully flexible layout boasting a pleasant balance between formal reception rooms stylishly contrasting with some more relaxed entertaining spaces and work and play areas. The centre piece being a sprawling open plan kitchen diner and family room, cleverly served by the 'supporting cast members' of the more 'functional' rooms.
Entrance Hallway • Guest Cloakroom • Formal Living Room • Showpiece Open Plan Kitchen Diner & Family Room • Study / Playroom • Utility / Boot Room
UPPER FLOORS
An equally impressive space with vast amounts of storage and the perfect balance of bedrooms and bathrooms all spanning from attractive gallery landings.
First Floor Gallery Landing • Principal Bedroom Suite • Dressing Area • Contemporary En Suite Shower Room • Bedroom Two • Bedroom Three • Bedroom Four With Fitted Study Furniture • Second Floor Landing • Stunning Bedroom & Opulent Bathroom Layout (designed for parents but hijacked by teenage son)
WHY WE LOVE THIS HOUSE...
"We love spending time in the big kitchen/day room as a family and the open aspect of the house gives lovely views and privacy. In summer the outside seating area is a sun trap so it’s great for a BBQ and drinks".
FURTHER INFORMATION
• Freehold (TBC by solicitor)
• Council Tax Band F
• All Mains Services
• Cavity Wall Insulation
• EV Charger
• Energy Rating C
OUTSIDE
• Private Block Paved Driveway with connection for EV charger available
• Separate Double Garage Of Over 350 sq.ft (Situated opposite the property)
• Stylishly Planted Fore & Side Gardens
• Walled Rear Garden Enjoying Superb Levels Of Privacy
• Shaped Lawn & Established Borders
• Patio Seating Areas
• Second Gated Access At Foot Of Garden (& ownership of landscaped strip to the entrance of the development)
Brochures
Daisy Lane, Alrewas, Burton-On-TrentBrochureCouncil TaxA payment made to your local authority in order to pay for local services like schools, libraries, and refuse collection. The amount you pay depends on the value of the property.Read more about council tax in our glossary page.
Band: F
Daisy Lane, Alrewas, Burton-On-Trent
NEAREST STATIONS
Distances are straight line measurements from the centre of the postcode- Lichfield Trent Valley Station3.2 miles
- Lichfield City Station4.2 miles
About the agent
We are a family business with family values and strive to deliver an unrivalled level of customer service. We aim to treat you how we would like to be treated ourselves.
Our shop is attached to the family home and we pride ourselves on its warm, welcoming feel. We wanted to create a place where vendors and buyers alike can relax in an unhurried environment to properly discuss their property requirements. We believe in conducting business in a friendly manner and will always approach eve
Industry affiliations



Notes
Staying secure when looking for property
Ensure you're up to date with our latest advice on how to avoid fraud or scams when looking for property online.
Visit our security centre to find out moreDisclaimer - Property reference 32832285. The information displayed about this property comprises a property advertisement. Rightmove.co.uk makes no warranty as to the accuracy or completeness of the advertisement or any linked or associated information, and Rightmove has no control over the content. This property advertisement does not constitute property particulars. The information is provided and maintained by Downes and Daughters, Lichfield. Please contact the selling agent or developer directly to obtain any information which may be available under the terms of The Energy Performance of Buildings (Certificates and Inspections) (England and Wales) Regulations 2007 or the Home Report if in relation to a residential property in Scotland.
*This is the average speed from the provider with the fastest broadband package available at this postcode. The average speed displayed is based on the download speeds of at least 50% of customers at peak time (8pm to 10pm). Fibre/cable services at the postcode are subject to availability and may differ between properties within a postcode. Speeds can be affected by a range of technical and environmental factors. The speed at the property may be lower than that listed above. You can check the estimated speed and confirm availability to a property prior to purchasing on the broadband provider's website. Providers may increase charges. The information is provided and maintained by Decision Technologies Limited.
**This is indicative only and based on a 2-person household with multiple devices and simultaneous usage. Broadband performance is affected by multiple factors including number of occupants and devices, simultaneous usage, router range etc. For more information speak to your broadband provider.
Map data ©OpenStreetMap contributors.
