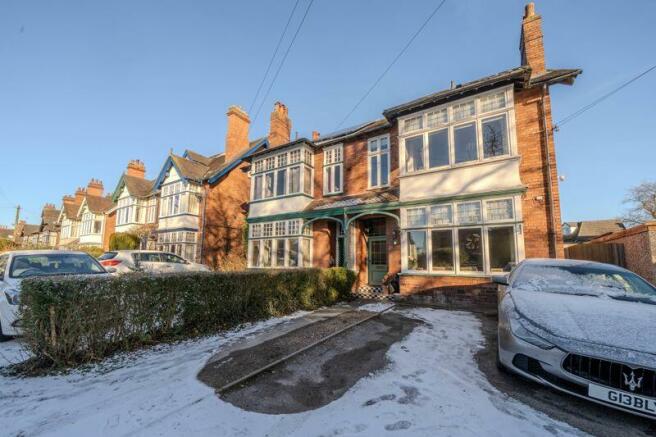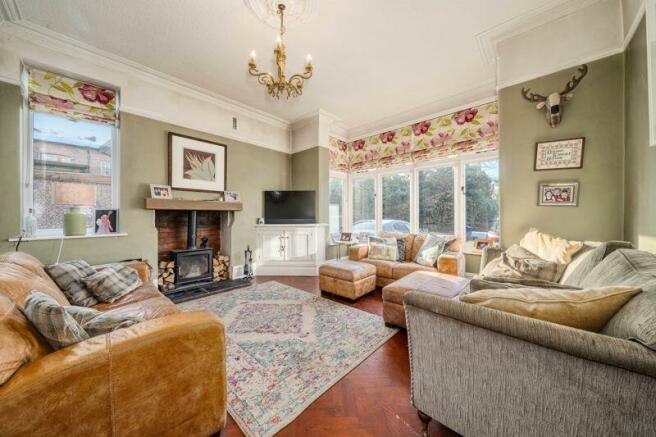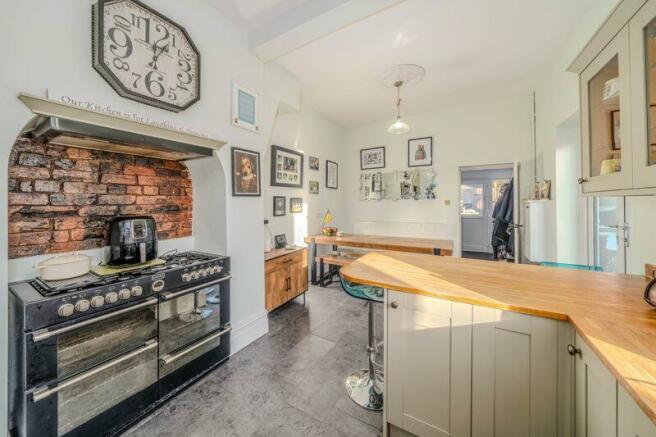Westfields, Leek

- PROPERTY TYPE
Semi-Detached
- BEDROOMS
4
- BATHROOMS
2
- SIZE
Ask agent
- TENUREDescribes how you own a property. There are different types of tenure - freehold, leasehold, and commonhold.Read more about tenure in our glossary page.
Freehold
Key features
- Family home full of character and charm
- Lounge, snug, family kitchen diner, utility and cloaks
- Four bedrooms & family bathroom
- Sought after area on a private no through road
- Driveway to the frontage
- Walking distance to the town centre
- Low maintenance rear garden with Patio
Description
The lounge, snug, and family dining kitchen, along with the utility area are on the ground floor, a convenient addition to the ground floor is the modern shower room offering practicality for daily use enhanching the functionality of the home. The four bedrooms and family bathroom on the first floor. Throughout the house a mixture of modern fixtures and fittings combined with charm create a warm atmosphere and the property retains it's character while meeting the demands of family life and a modern lifestyle.
Outside the house stands on the end plot of the row, with side gated access to the rear garden. The rear garden is of low maintenance with tiered lawns and a raised paved patio area.
Entrance Hall:
The front porch with having Minton styled tiled floor and obscure glazed door lead to the hallway. Providing access to the ground floor accommodation and has stairs leading off to the first floor. Radiator. Butler style pull door bell.
Lounge:
14' 11'' x 14' 5'' (4.55m x 4.40m)
A light and spacious lounge with box bay window to the front and small window to the side, allowing natural daylight into the room. A feature fireplace with solid fuel log burner sitting on a stone hearth having an oak over mantel. Original herringbone block flooring. Radiator.
Wet Room:
Comprising of an enclosed shower area with dual rain head shower, with fully tiled walls. A low level W.C and a vanity based sink unit. Wall mounted glazed cabinet, and a black towel radiator complete this modern functional room
Snug / Study:
12' 3'' x 8' 9'' (3.74m x 2.67m)
Currently used as an home office / games room, this space can be utilised as many things. Original Herringbone block flooring. Radiator. Window to the rear elevation.
Breakfast Kitchen / Diner:
21' 7'' x 10' 11'' (6.59m x 3.32m)
A wonderful room that becomes the heart of the house, with a dining area having French Doors out to the garden. Boasting a full range of wall and base units incorporating an inset sink unit with mixer tap. Integrated dishwasher, microwave and a built in range with extractor hood over creates a luxury family kitchen. Oak wooden countertops create work space and continue to forma breakfast bar. Radiator. Laminate tile effect flooring.
Decorative ceiling roses. Two picture windows to the side elevations. Door through to the utility and cloakroom.
Utility Area:
The utility area comprises of a useful space off with plumbing for automatic washing machine and tumble dryer. Inset sink unit with wooden countertop. Shelving.
There is cloak area for coats and shows and a room with a low level W.C that also houses the wall mounted gas fired combi boiler.
A half glazed uPVC door leads out to the rear garden.
First floor Landing:
Inner Hall:
There is an inner hall area with a useful storage cupboard off.
Access to the Family bathroom and Bedroom Two:
Family Bathroom:
10' 10'' x 6' 6'' (3.29m x 1.97m)
A luxury bathroom suite with roll top bath having feature claw feet and tiled surround, having a mains fed rain head shower over with screen. Victorian style pedestal wash hand basin and low level W.C. Traditional column towel radiator. Tiled flooring. Obscure glazed window to the side elevation.
Bedroom Three:
14' 4'' max x 11' 0'' (4.36m x 3.36m)
Coved ceiling. Radiator. Window to the rear elevation.
Bedroom Two:
13' 11'' x 12' 6'' (4.24m x 3.8m)
Coved ceiling and picture rail. Feature Victorian fireplace. Radiator. Window to the rear elevation.
Bedroom Four:
12' 0'' x 6' 9'' (3.65m x 2.06m)
Picture rail. Radiator. Window to the front elevation.
Master Bedroom:
12' 8'' x 11' 0'' (3.86m x 3.35m)
A wonderful light room with coved ceiling and picture rail. Radiator. Box bay window to the front elevation.
Externally:
To the front is a path leading to the front porch and a driveway to the side providing off road parking for two cars.
The rear garden has fenced boundaries and is low maintenance with artificial tiered grassed areas, and a paved stone patio area. There is a timber built shed / storage unit. A side path leads to the front of the property.
Solar Panels:
The property has Solar Panels. There is a feed-in tariff. 12 panels with 5kw battery storage.
Free electricity during daylight hours.
Night time electricity powered by battery.
Brochures
Full DetailsCouncil TaxA payment made to your local authority in order to pay for local services like schools, libraries, and refuse collection. The amount you pay depends on the value of the property.Read more about council tax in our glossary page.
Band: E
Westfields, Leek
NEAREST STATIONS
Distances are straight line measurements from the centre of the postcode- Congleton Station8.1 miles
About the agent
Our Background
For over 40 years Daniel & Hulme have been proudly servicing Leek and the Staffordshire Moorlands and our team has been here for over 20 of those years.
Who we are
We are Natalie, Alison and John. A small but perfect group of friends who work together closely to provide the best service for our customers.
How we can help you
We will guide you through the journey of buying selling, letting or renting, providing genuine honest ad
Notes
Staying secure when looking for property
Ensure you're up to date with our latest advice on how to avoid fraud or scams when looking for property online.
Visit our security centre to find out moreDisclaimer - Property reference 12257254. The information displayed about this property comprises a property advertisement. Rightmove.co.uk makes no warranty as to the accuracy or completeness of the advertisement or any linked or associated information, and Rightmove has no control over the content. This property advertisement does not constitute property particulars. The information is provided and maintained by Daniel & Hulme, Leek. Please contact the selling agent or developer directly to obtain any information which may be available under the terms of The Energy Performance of Buildings (Certificates and Inspections) (England and Wales) Regulations 2007 or the Home Report if in relation to a residential property in Scotland.
*This is the average speed from the provider with the fastest broadband package available at this postcode. The average speed displayed is based on the download speeds of at least 50% of customers at peak time (8pm to 10pm). Fibre/cable services at the postcode are subject to availability and may differ between properties within a postcode. Speeds can be affected by a range of technical and environmental factors. The speed at the property may be lower than that listed above. You can check the estimated speed and confirm availability to a property prior to purchasing on the broadband provider's website. Providers may increase charges. The information is provided and maintained by Decision Technologies Limited. **This is indicative only and based on a 2-person household with multiple devices and simultaneous usage. Broadband performance is affected by multiple factors including number of occupants and devices, simultaneous usage, router range etc. For more information speak to your broadband provider.
Map data ©OpenStreetMap contributors.



