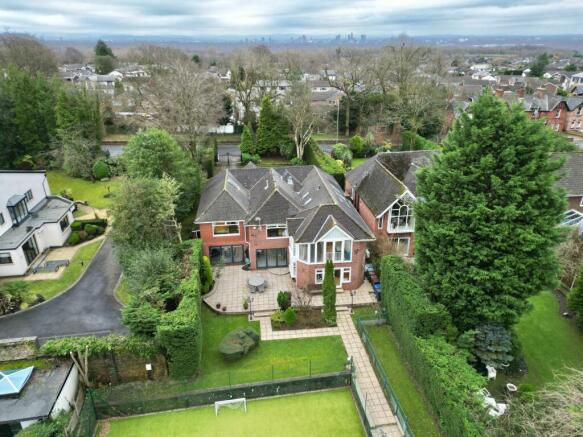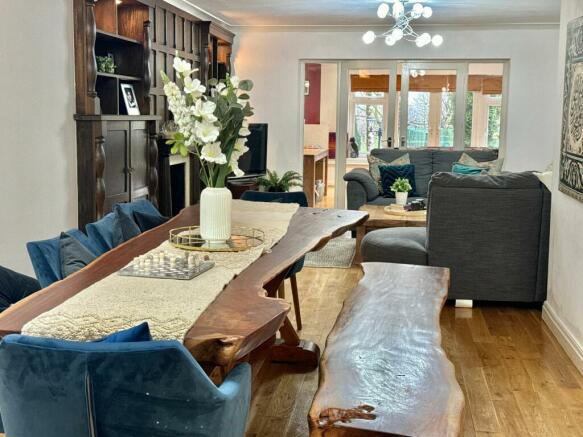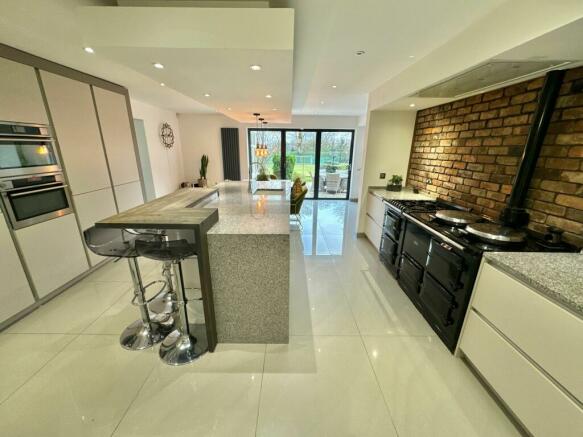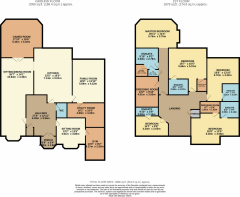Ringley Road, Whitefield, M45

- PROPERTY TYPE
Detached
- BEDROOMS
5
- BATHROOMS
5
- SIZE
4,100 sq ft
381 sq m
- TENUREDescribes how you own a property. There are different types of tenure - freehold, leasehold, and commonhold.Read more about tenure in our glossary page.
Freehold
Key features
- Detached family home
- 5 large bedrooms with ensuite bathrooms
- Full-sized FLOODLIT tennis court
- Gated driveway, parking for 10 cars
- Stunning views over Stand Golf Course
- Open-plan kitchen with Aga
- Prestigious Whitefield location
- Principal suite with dressing room, sauna, ensuite bathroom
- Triple-length reception room
- Home gym and games room
Description
We are proud to present this impeccable 5-bedroom detached house, a truly enviable property that offers an exceptional level of spacious modern living. Nestled on a plot of 0.4 acres within a sought-after residential area of Whitefield, this stunning residence exudes elegant family living throughout. A full-sized FLOODLIT tennis court and uninterrupted views over the impeccable greens of Stand Golf Course make this a prime residence. Early viewing is highly recommended.
This detached home offers more than 4000 square feet of living space; the grand entrance hall showcases the modern yet family-centred design that permeates this home.
The heart of the home is undoubtedly the contemporary kitchen, complete with high-end appliances, an Aga plus additional gas hobs, integrated dishwasher, fridge freezer and under-counter recycling bins. With underfloor heating throughout this room, there is ample storage. a breakfast bar for casual dining and a larger dining table next to the bi-folding doors that lead out onto the rear garden. With its seamless flow into the adjacent family room, this space becomes the epitome of modern living, where the family can come together in comfort and style.
The triple-length spacious living room, bathed in an abundance of natural light, features a stylish fireplace and offers a serene atmosphere for relaxation or entertainment. Adjacent to the living room is a formal dining room, perfect for hosting dinner parties and family gatherings, as well as a games room with doors leading out onto the vast rear garden.
The ground floor offers a further wealth of rooms including a home gym, vast home office with bi-folding doors leading out to the garden, an additional family lounge, a coat room and a downstairs cloakroom.
The first floor is dedicated to providing a peaceful sanctuary for rest and rejuvenation. The generous Principal bedroom suite boasts elegant en-suite facilities, including a sauna and a spacious walk-in closet, provides the ultimate retreat. Far-reaching views over the tennis court and beyond, the juliet balcony and beamed ceilings finish this stunning room perfectly.
Four additional well-proportioned bedrooms, each with their own unique charm and ensuite bathrooms allow for versatile living arrangements and accommodate a growing family or visitors.
The property also benefits from a large American-style practical utility room which doubles as a walk-in pantry. In addition, there is ample storage throughout the property, effortlessly catering to all your organisational needs.
In addition, the property benefitted from a new central heating system that was installed in 2017; two boilers and a water tank. A new consumer unit was installed at the same time. with yearly maintenance.
With meticulous attention to detail, this exquisite property presents an idyllic opportunity to acquire a refined home. The carefully-designed gardens provide a tranquil setting and offer unlimited potential for outdoor entertainment and relaxation - with the full-sized floodlit tennis court being a real draw and sure to be a hit with friends and family.
Well-located within a desirable neighbourhood and in close proximity to excellent schools, local amenities, places of worship and transportation links, this property provides sought-after and convenient living. Don't miss the chance to make this exceptional residence your own and book your viewing today.
EPC Rating: D
Garden
Large rear garden, including tennis courts to the rear
Parking - Secure gated
Large private, secure, gated driveway
Parking - Driveway
Energy performance certificate - ask agent
Council TaxA payment made to your local authority in order to pay for local services like schools, libraries, and refuse collection. The amount you pay depends on the value of the property.Read more about council tax in our glossary page.
Band: H
Ringley Road, Whitefield, M45
NEAREST STATIONS
Distances are straight line measurements from the centre of the postcode- Whitefield Tram Stop0.7 miles
- Besses 'o th' Barn Tram Stop1.0 miles
- Radcliffe Tram Stop1.2 miles
About the agent
At The Address Club, we help you strive for the very best as we expertly guide you on the path of home-selling success.
We pledge to sell your home for the price it deserves and in the style that is worthy of your beautiful abode. We are fuelled by a commitment to excellence from start to finish and work tirelessly to achieve this.
We create client partnerships with purpose where trust, expertise and total commitment to selling your home are at the heart of everything we do.
<Notes
Staying secure when looking for property
Ensure you're up to date with our latest advice on how to avoid fraud or scams when looking for property online.
Visit our security centre to find out moreDisclaimer - Property reference 07fbced2-447d-446e-8896-0026c2b3eb9b. The information displayed about this property comprises a property advertisement. Rightmove.co.uk makes no warranty as to the accuracy or completeness of the advertisement or any linked or associated information, and Rightmove has no control over the content. This property advertisement does not constitute property particulars. The information is provided and maintained by The Address Club, Covering Cheshire. Please contact the selling agent or developer directly to obtain any information which may be available under the terms of The Energy Performance of Buildings (Certificates and Inspections) (England and Wales) Regulations 2007 or the Home Report if in relation to a residential property in Scotland.
*This is the average speed from the provider with the fastest broadband package available at this postcode. The average speed displayed is based on the download speeds of at least 50% of customers at peak time (8pm to 10pm). Fibre/cable services at the postcode are subject to availability and may differ between properties within a postcode. Speeds can be affected by a range of technical and environmental factors. The speed at the property may be lower than that listed above. You can check the estimated speed and confirm availability to a property prior to purchasing on the broadband provider's website. Providers may increase charges. The information is provided and maintained by Decision Technologies Limited. **This is indicative only and based on a 2-person household with multiple devices and simultaneous usage. Broadband performance is affected by multiple factors including number of occupants and devices, simultaneous usage, router range etc. For more information speak to your broadband provider.
Map data ©OpenStreetMap contributors.




