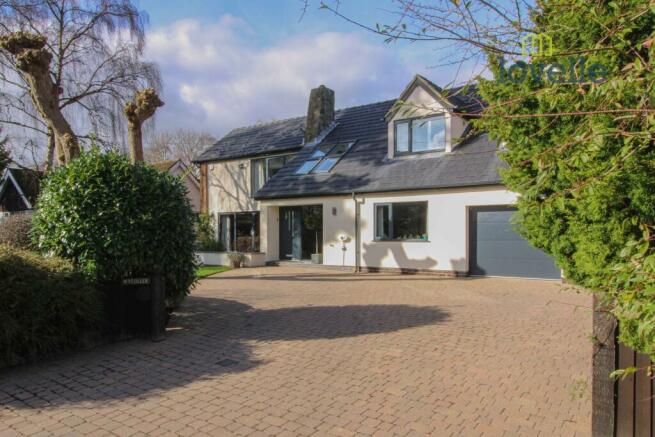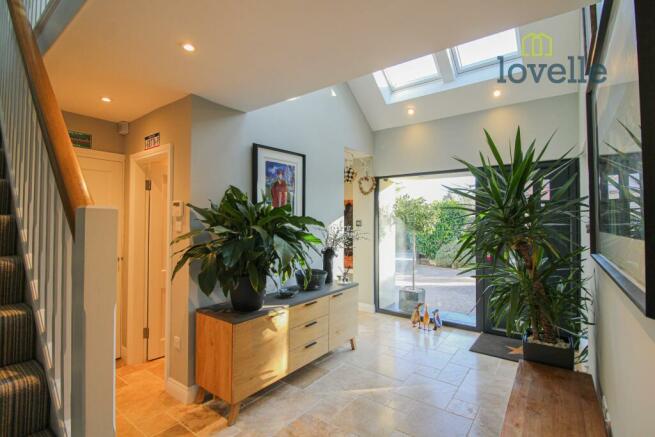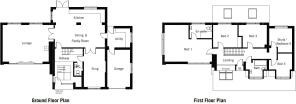Third Lane, Ashby Cum Fenby, DN37

- PROPERTY TYPE
Detached
- BEDROOMS
5
- BATHROOMS
2
- SIZE
Ask agent
- TENUREDescribes how you own a property. There are different types of tenure - freehold, leasehold, and commonhold.Read more about tenure in our glossary page.
Freehold
Key features
- Executive Detached House
- Five Excellent Size Bedrooms
- Stunning Sitting Room and Snug
- Open Plan Kitchen/Diner & Family Room
- High Quality Fixtures And Fittings
- Magnificent Hall With Galleried Landing
- Picturesque Countryside Village
- Generous 0.23 Acre Plot (sts)
- Oil Fired - Smart Central Heating (Nest)
- Aluminium Double Glazed Windows (Installed 2017 with 10 Year Warranty)
Description
Lovelle are delighted to offer to market this unique executive detached residence with a fresh contemporary design that stands proud from a beautiful tree lined lane in the extremely sought after village of Ashby-cum-Fenby. Well known for it's range of exclusive property and small population as well as being perfectly positioned for the beautiful open countryside of The Lincolnshire Wolds and ease of access to the A18. Boasting a generous size 0.23 acre plot (sts) with landscaped gardens and offering ample off-road parking with a large block paved driveway with a 7kw EV charging point and single garage. Viewing is a must in order to fully appreciate the true beauty and high quality finish of this remarkable family home.
EPC rating: C. Tenure: Freehold,Entrance Hall
2.60m x 4.69m (8'6" x 15'5")
Upon entering the property you are greeted with a real sense of space and your eyes are immediately drawn to the impressive vaulted ceiling with four velux windows, two of which are electric controlled (with rain sensors) and allow a huge amount of natural light to flood into the hall and first floor galleried landing. Sealed travertine tiled floor with under floor heating (water) that flows through to the cloakroom. Inset boot room and hanging space. Balustrade and spindle staircase leads to the first floor with storage underneath. Intruder alarm panel.
Cloakroom
1.85m x 0.96m (6'1" x 3'1")
Wc, wash hand basin with vanity unit and extractor fan. Tiled floor to match the hall with under floor heating.
Sitting Room
6.81m x 4.99m (22'4" x 16'5")
Stylishly presented with solid wood flooring. Freestanding 11kw wood burner, dual aspect windows and large sliding doors that open onto a wonderful Indian sandstone patio area to the front garden. Two radiators and LED downlighting.
Kitchen/Diner & Family Room
6.81m x 4.97m (22'4" x 16'4")
An exquisite open plan living space with a beautiful country style fitted kitchen comprising of; wall and base units with woodblock worktops over incorporating Belfast sink with mixer tap. Integrated dishwasher, plumbing and space for American style fridge freezer with water dispenser. 13amp electric AGA controlled by ‘AIMS’ (Aga Intelligent Management System). Sealed travertine floor tiles throughout the entire area, radiator, LED downlighting, dual aspect windows, two large Velux windows and french doors open into the rear garden.
Utility Room
3.05m x 2.58m (10'0" x 8'6")
Fitted units and worktop to match the kitchen, Belfast sink with mixer tap. Plumbing for washing machine and tumble dryer. Oil fired boiler. Radiator, window and entrance door to both the rear garden and garage.
Snug
5.10m x 3.01m (16'8" x 9'11")
A versatile reception room that is tastefully decorated and has a wall mounted electric fire. Radiator and window to the front aspect.
Landing
8.08m x 1.96m (26'6" x 6'5")
Decorated to match the hall. Reinforced glass balcony over the hall. Storage cupboard and loft access (partially boarded). Radiator. Alarm control panel.
Bedroom 1
6.47m x 5.04m (21'2" x 16'6")
An exceptionally spacious master suite with floor to ceiling windows that enjoy stunning views across to open fields. LED downlighting. Walk-in wardrobe and en-suite shower room.
En-suite
1.81m x 3.06m (5'11" x 10'0")
Sealed travertine tiled floor and splash walls to the walk-in wet room shower area. Under floor electric heating. Aqualisa shower with rainfall shower head and extractor above. Wash hand basin with vanity unit, wc and window with fitted shutter blinds. Towel Radiator.
Bedroom 2
3.87m x 3.11m (12'8" x 10'2")
Radiator and window to the rear aspect.
Bedroom 3
2.99m x 3.86m (9'10" x 12'8")
Radiator and window to the rear aspect.
Bedroom 4
3.08m x 3.27m (10'1" x 10'8")
Currently used as a study and dressed as so. Radiator and window to the rear aspect.
Bedroom 5
3.07m x 3.06m (10'1" x 10'0")
Wood effect flooring, radiator and window to the front aspect with fitted shutter blinds.
Family Bathroom
2.89m x 2.28m (9'6" x 7'6")
Panelled bath with Aqualisa shower over and having tiling to the splash walls. Wash hand basin with oak effect vanity unit and wc. Tiled floor with electric underfloor heating, towel radiator and window to the front aspect with fitted shutter blinds. Extractor fan.
Outside
N/a
Both the front and rear gardens are beautifully landscaped and well stocked with a range of mature trees, shrubs and well laid Indian sandstone patios. There is a mature recently pollarded willow tree taking pride of place in the centre of the front garden, which will be in full leaf in springtime. A large block paved driveway provides ample off-road parking as well as vehicle access to the garage. 7kw EV charger. CCTV and PIR security lighting and floodlights to the front and rear aspects. Large garden shed. Concealed bunded oil storage tank. The entire property had new high quality aluminium windows installed in 2017 and they benefit from a 10 year warranty. All down pipes and guttering has been upgraded to aluminium and the whole roof was replaced in 2017.
Garage
3.15m x 5.01m (10'4" x 16'5")
Light and power. Electric sectional vehicle access door (composite). Personal access door to the utility room.
Disclaimer
We endeavour to make our sales particulars accurate and reliable, however, they do not constitute or form part of an offer or any contract and none is to be relied upon as statements of representation or fact. Any services, systems and appliances listed in this specification have not been tested by us and no guarantee as to their operating ability or efficiency is given. All measurements have been taken as a guide to prospective buyers only, and are not precise. If you require clarification or further information on any points, please contact us, especially if you are travelling some distance to view.
Brochures
BrochureEnergy performance certificate - ask agent
Council TaxA payment made to your local authority in order to pay for local services like schools, libraries, and refuse collection. The amount you pay depends on the value of the property.Read more about council tax in our glossary page.
Band: F
Third Lane, Ashby Cum Fenby, DN37
NEAREST STATIONS
Distances are straight line measurements from the centre of the postcode- Grimsby Town Station5.4 miles
About the agent
Lovelle Estate Agency has sought to provide clients with comprehensive property advice. This has been achieved through a broad range of expertise with the one organisation covering the region.
The company's philosophy is to retain private ownership and thus maintain independence from financial institutions and other professional groups, in order to give totally unbiased advice, free of any possible conflict of interest.
Experienced in advising local, regional and national companie
Industry affiliations



Notes
Staying secure when looking for property
Ensure you're up to date with our latest advice on how to avoid fraud or scams when looking for property online.
Visit our security centre to find out moreDisclaimer - Property reference P2464. The information displayed about this property comprises a property advertisement. Rightmove.co.uk makes no warranty as to the accuracy or completeness of the advertisement or any linked or associated information, and Rightmove has no control over the content. This property advertisement does not constitute property particulars. The information is provided and maintained by Lovelle, Grimsby. Please contact the selling agent or developer directly to obtain any information which may be available under the terms of The Energy Performance of Buildings (Certificates and Inspections) (England and Wales) Regulations 2007 or the Home Report if in relation to a residential property in Scotland.
*This is the average speed from the provider with the fastest broadband package available at this postcode. The average speed displayed is based on the download speeds of at least 50% of customers at peak time (8pm to 10pm). Fibre/cable services at the postcode are subject to availability and may differ between properties within a postcode. Speeds can be affected by a range of technical and environmental factors. The speed at the property may be lower than that listed above. You can check the estimated speed and confirm availability to a property prior to purchasing on the broadband provider's website. Providers may increase charges. The information is provided and maintained by Decision Technologies Limited.
**This is indicative only and based on a 2-person household with multiple devices and simultaneous usage. Broadband performance is affected by multiple factors including number of occupants and devices, simultaneous usage, router range etc. For more information speak to your broadband provider.
Map data ©OpenStreetMap contributors.




