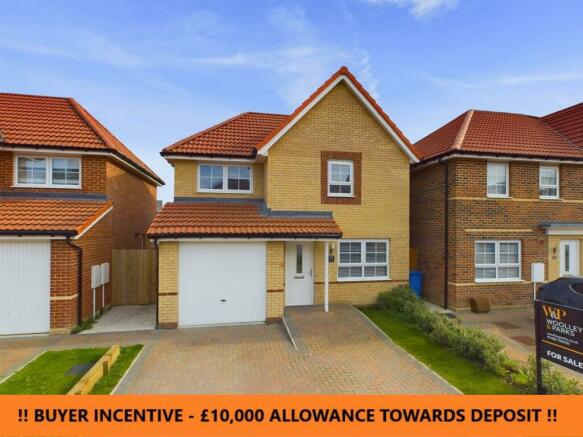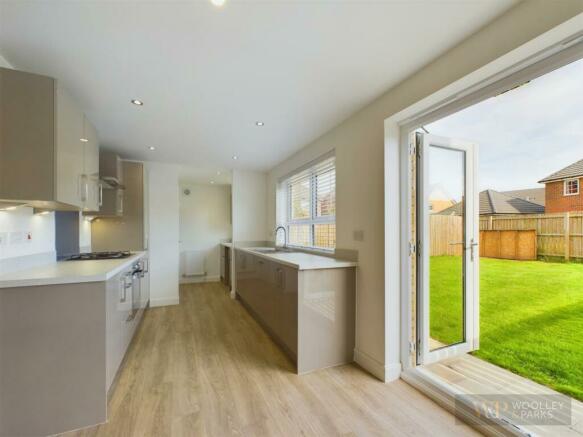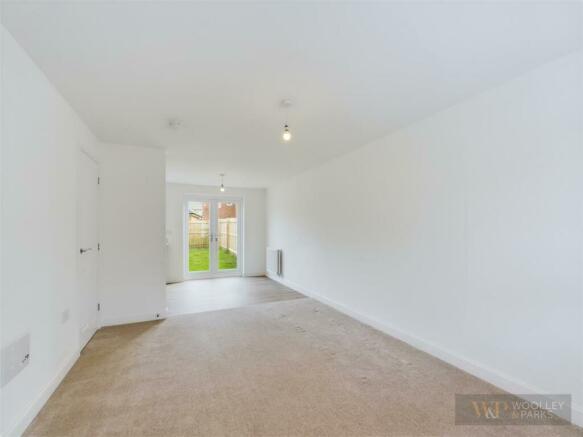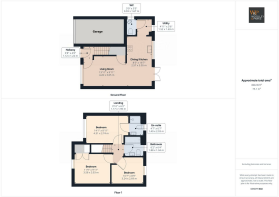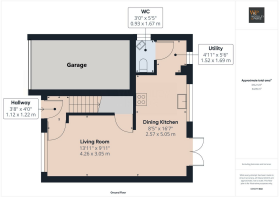
Mulberry Croft, Beverley

- PROPERTY TYPE
Detached
- BEDROOMS
3
- BATHROOMS
2
- SIZE
860 sq ft
80 sq m
- TENUREDescribes how you own a property. There are different types of tenure - freehold, leasehold, and commonhold.Read more about tenure in our glossary page.
Freehold
Key features
- £10,000 ALLOWANCE TOWARDS DEPOSIT
- Fabulous Detached Family Home
- 'The Denby' By Barratt Homes - Built 2022
- Three Double Bedrooms - En-suite To Main Bedroom
- Open Plan Living Space
- Immaculately Finished Throughout
- Driveway And Integral Garage
- South Facing Rear Garden
- Highly Convenient Location
- EPC Rating - B
Description
Built as recently as 2022, and with the balance of the developers NHBC warranty remaining, this beautifully appointed detached home is certainly worthy of a closer look! Finished to a lovely standard throughout, the accommodation briefly comprises of Entrance Hall, Living Room open plan to the Dining Kitchen with Utility area and Downstairs WC, with three double Bedrooms, En-suite Shower Room to the Principal Bedroom, and the House Bathroom. Outside, a driveway provides parking for two vehicles on approach to an integral Garage, with a south-facing garden to the rear. The property is handily placed for access to a range of nearby amenities, including the highly regarded Keldmarsh Primary School, within reasonable walking distance of the town centre and enjoying convenient access to road links. BOOK YOUR VIEWING TODAY!
Entrance Hall - 1.22m x 1.12m (4'0" x 3'8") - A modern composite door, with double glazed panel detail, opens from an attractive canopy porch into a welcoming hall space, with fitted door matting, radiator and stairs leading off.
Living Room - 4.24m x 3.02m (13'11" x 9'11") - A bright and airy reception room, with TV/media points, radiator, fitted carpet and a double glazed window to the front elevation. Understairs storage cupboard off.
Dining Kitchen - 5.05m x 2.57m (16'7" x 8'5") - Open plan to the lounge, with a dining area at one end, the kitchen is beautifully appointed with a comprehensive fitment of base, wall and drawer units in a high-gloss laminate finish, with white quartz effect rolled edge worktops, matching upstands and a stainless steel sink unit. Integrated appliances include an electric oven, gas hob with stainless steel extractor hood and glass splash back, dishwasher and fridge freezer. With oak finish vinyl flooring two radiators, extractor fan, two double glazed windows to the rear elevation and double doors opening to the garden.
Utility Area - 1.68m x 1.50m (5'6" x 4'11") - A continuation of the Kitchen, with matching units having recess space and plumbing for a freestanding washing machine.
Downstairs Wc - 1.65m x 0.91m (5'5" x 3'0") - A most useful convenience features a white suite of WC and hand basin with tiled splash back, rad, vinyl flooring and a double glazed window.
First Floor Landing - With loft access hatch and fitted carpet.
Bedroom One - 4.29m x 2.72m (14'1" x 8'11") - A generous double room with radiator, fitted carpet and a double glazed window to the front elevation.
En-Suite - 2.01m x 1.40m (6'7" x 4'7") - A stylishly fitted facility features a generous shower enclosure, pedestal wash basin and WC, with attractive wall tiling, vinyl flooring, radiator, shaver point, extractor fan and a double glazed window.
Bedroom Two - 3.58m x 3.02m (11'9" x 9'11") - Also a spacious double, with radiator, fitted carpet, built-in double wardrobe and a double glazed window to the front elevation.
Bedroom Three - 3.23m x 2.67m (10'7" x 8'9") - A slightly smaller double room, with radiator, fitted carpet and a double glazed window to the rear elevation.
Bathroom - 1.93m x 1.88m (6'4" x 6'2") - Stylishly appointed with a white suite comprising panelled bath with shower over and glass side screen, pedestal wash basin and WC, with attractive wall tiling, vinyl flooring, radiator, extractor fan and a double glazed window.
External - The property is approached over a block paved frontage providing ample space to park two vehicles side by side.
Integral Garage - With up and over door, electric lighting and power sockets. The gas central heating boiler is wall mounted.
Rear Garden - The rear garden is set within a fenced perimeter, enjoying a favourable south-facing aspect and is laid to lawn. A timber storage shed may be included by negotiation.
Tenure - The property is understood to be Freehold (To be confirmed by Vendor's Solicitor).
Council Tax - Council Tax is payable to East Riding of Yorkshire Council, with the property understood to be rated in Tax Band - D.
Virtual Viewing/Videos - A 3D virtual Tour/video of this property has been commissioned to enable you to obtain a better picture of it before deciding to arrange a physical viewing. We accept no liability for the contents/omissions of the video/3D Tour and recommend a full physical viewing takes place before you take steps in relation to the property (including incurring expenditure).
Measurements: - All measurements have been taken using a laser tape measure or taken from scaled drawings in the case of new build homes and therefore, may be subject to a small margin of error or as built.
Disclaimer: - These particulars are produced in good faith, are set out as a general guide only and do not constitute, nor constitute any part of an offer or a contract. None of the statements contained in these particulars as to this property are to be relied on as statements or representations of fact. Any intending purchaser should satisfy him/herself by inspection of the property or otherwise as to the correctness of each of the statements prior to making an offer. No person in the employment of Woolley & Parks Ltd has any authority to make or give any representation or warranty whatsoever in relation to this property.
Draft Details: - To date these details have not been approved by the vendor and should not be relied upon. Please confirm all details before viewing.
Brochures
Mulberry Croft, BeverleyBrochure- COUNCIL TAXA payment made to your local authority in order to pay for local services like schools, libraries, and refuse collection. The amount you pay depends on the value of the property.Read more about council Tax in our glossary page.
- Band: D
- PARKINGDetails of how and where vehicles can be parked, and any associated costs.Read more about parking in our glossary page.
- Yes
- GARDENA property has access to an outdoor space, which could be private or shared.
- Yes
- ACCESSIBILITYHow a property has been adapted to meet the needs of vulnerable or disabled individuals.Read more about accessibility in our glossary page.
- Ask agent
Mulberry Croft, Beverley
NEAREST STATIONS
Distances are straight line measurements from the centre of the postcode- Beverley Station0.8 miles
- Cottingham Station3.6 miles
- Arram Station3.6 miles
About the agent
After opening in Driffield in June 2015 we soon became Driffield's No. 1 Estate Agent and have won several awards. We opened in Beverley in 2016 to offer our Multi Award Winning service to new clients looking to buy and sell. We have recently been announced GOLD WINNERS of the British Property Awards 2018 in Beverley and have been awarded the "EXCELLENT" standard at the 2019 BEAG awards.
"Providing all the traditional values of a high
Notes
Staying secure when looking for property
Ensure you're up to date with our latest advice on how to avoid fraud or scams when looking for property online.
Visit our security centre to find out moreDisclaimer - Property reference 32832951. The information displayed about this property comprises a property advertisement. Rightmove.co.uk makes no warranty as to the accuracy or completeness of the advertisement or any linked or associated information, and Rightmove has no control over the content. This property advertisement does not constitute property particulars. The information is provided and maintained by Woolley & Parks, Beverley. Please contact the selling agent or developer directly to obtain any information which may be available under the terms of The Energy Performance of Buildings (Certificates and Inspections) (England and Wales) Regulations 2007 or the Home Report if in relation to a residential property in Scotland.
*This is the average speed from the provider with the fastest broadband package available at this postcode. The average speed displayed is based on the download speeds of at least 50% of customers at peak time (8pm to 10pm). Fibre/cable services at the postcode are subject to availability and may differ between properties within a postcode. Speeds can be affected by a range of technical and environmental factors. The speed at the property may be lower than that listed above. You can check the estimated speed and confirm availability to a property prior to purchasing on the broadband provider's website. Providers may increase charges. The information is provided and maintained by Decision Technologies Limited. **This is indicative only and based on a 2-person household with multiple devices and simultaneous usage. Broadband performance is affected by multiple factors including number of occupants and devices, simultaneous usage, router range etc. For more information speak to your broadband provider.
Map data ©OpenStreetMap contributors.
