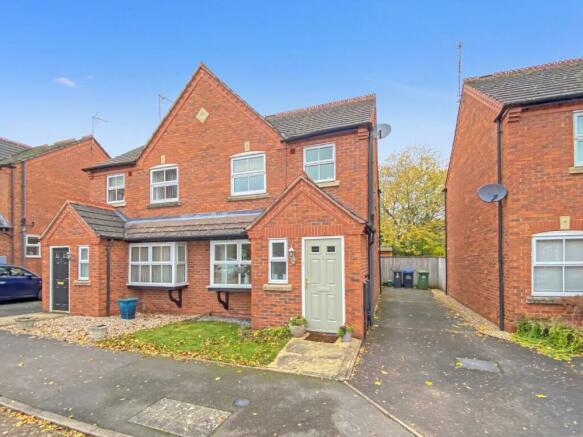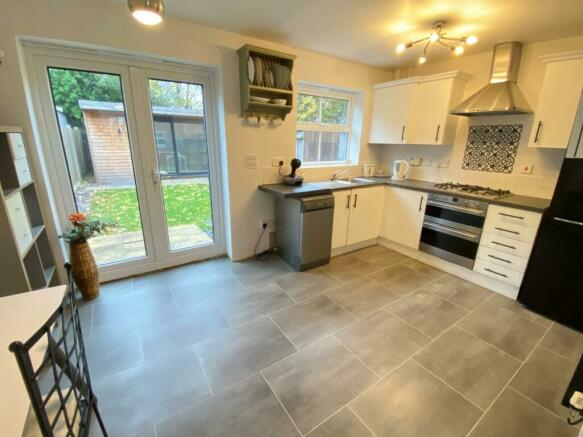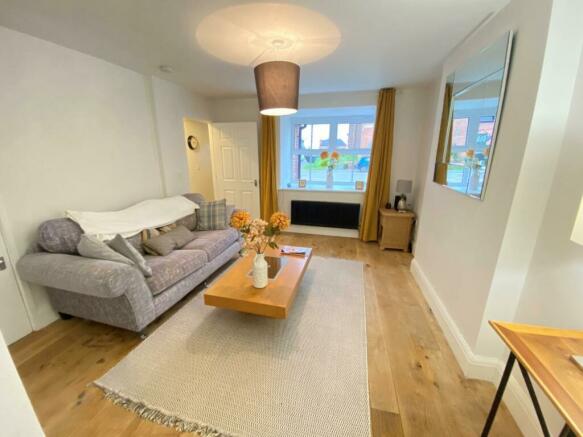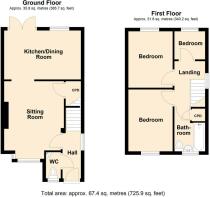Blackwell Lane, Hatton Park, Warwick

- PROPERTY TYPE
Semi-Detached
- BEDROOMS
3
- BATHROOMS
1
- SIZE
Ask agent
Key features
- Semi Detached Property
- Shared Ownership 70% Share
- No Onward Chain
- Well Presented Throughout
- Well Proportioned Living Room
- Dining Kitchen
- Three Bedrooms
- Driveway Parking
- Quiet Cul de Sac Position
- Good Sized Rear Garden
Description
We understand that mains water, gas, electricity and drainage are connected to the property. We have not carried out any form of testing of appliances, central heating or other services and prospective purchasers must satisfy themselves as to their condition and efficiency.
Location - Hatton Park is an attractively laid out development occupying an elevated setting within easy reach of nearby Warwick and Warwick Parkway station, making it ideal for commuters and regular rail users. Easy access to the M40 motorway at its intersection with the A46 is also a significant advantage. The development itself comprises an attractive range of modern properties grouped around the converted Victorian buildings that originally formed Hatton Hospital. The development has the benefit of its own local convenience store. It is also within a short walk of the famous Hatton Locks together with Hatton Village Hall and Hatton Country World. Birmingham Airport is also within easy reach.
On The Ground Floor -
Entrance Hallway - 3.15m x 0.98m (10'4" x 3'2") - A welcoming entrance hallway with solid timber flooring, stairs rising to the first floor and doors leading off to :-
Cloakroom / Wc - 1.46m x 0.91m (4'9" x 2'11") - Having a modern white suite with low level flush WC, wash hand basin, tiled flooring and newly fitted heated towel rail.
Living Room - 3.95m x 3.54m (12'11" x 11'7") - A well proportioned living room with solid timber flooring throughout, large bay window to the front, handy storage beneath the stairs and large opening leading into the dining kitchen.
Dining Kitchen - 4.50m x 2.85m (14'9" x 9'4") - A bright and airy kitchen positioned to the rear of the property with doors leading out to the gardens. It has been fitted with a modern kitchen having a selection of white eye level and base units with complementary work tops with tiled splash backs. The flooring has been laid with a durable Amtico in a tiled design. There is an integrated electric oven with gas hob and extractor hood. There are spaces for a stand up fridge freezer and also plumbing for washing machine and dish washer.
On The First Floor -
Landing - 2.66m x 1.82m (8'8" x 5'11") - A bright and spacious landing with newly laid carpets, double glazed window to the side, access to the loft and doors leading off to all rooms.
Bedroom One - 3.56m x 2.60m (11'8" x 8'6") - This double bedroom is decorated to a lovely standard with newly laid carpets and large double glazed window affording views out to the front.
Bedroom Two - 3.30m x 2.60m (10'9" x 8'6") - Set to the rear of the property with a lovely green outlook and once again decorated to a lovely standard with newly laid carpets.
Bedroom Three - 2.44m x 1.65m (8'0" x 5'4") - This single bedroom is located to the rear and has some lovely green views.
Bathroom - 2.50m x 1.80m (8'2" x 5'10") - This family bathroom has been fitted with a modern suite including a bath with shower over, wash hand basin and low level flush WC. The flooring and walls have been tiled and there is a heated towel rail. Finally a handy airing cupboard offers valuable storage.
Outside -
Front - The front offers a lovely front garden with pathway leading to the front door. To the side there is a tandem driveway which offers rear access.
Rear - There is a deceptively spacious rear garden with a mix of paved patio areas and lawns.
Tenure / Maintenance / Shared - The property is a sharehold leasehold property and is sold with a 70% shared ownership. The property has 80 years remaining on the lease and the total monthly rent covering the remaining 30% share is £30.85 per calendar month payable to Warwickshire Rural Housing Association.
Directions - Please use postcode CV357SU for satellite navigation purposes.
Brochures
Blackwell Lane, Hatton Park, WarwickBrochureShared Ownership
SHARED OWNERSHIP
70%
RENT
£30.85 (for payment frequency, ask the agent)
Tenure: Leasehold You buy the right to live in a property for a fixed number of years, but the freeholder owns the land the property's built on.Read more about tenure type in our glossary page.
GROUND RENTA regular payment made by the leaseholder to the freeholder, or management company.Read more about ground rent in our glossary page.
£0 per year
ANNUAL SERVICE CHARGEA regular payment for things like building insurance, lighting, cleaning and maintenance for shared areas of an estate. They're often paid once a year, or annually.Read more about annual service charge in our glossary page.
£0
LENGTH OF LEASEHow long you've bought the leasehold, or right to live in a property for.Read more about length of lease in our glossary page.
80 years left
Council TaxA payment made to your local authority in order to pay for local services like schools, libraries, and refuse collection. The amount you pay depends on the value of the property.Read more about council tax in our glossary page.
Band: C
Blackwell Lane, Hatton Park, Warwick
NEAREST STATIONS
Distances are straight line measurements from the centre of the postcode- Warwick Parkway Station1.2 miles
- Hatton Station2.0 miles
- Warwick Station2.1 miles
About the agent
Since 1991, Wiglesworth has been at the forefront of the residential property market throughout Leamington Spa, Warwickshire and Coventry. With a core specialism in sales, we offer an unrivalled and highly focussed service that is underpinned by staff with a depth of knowledge and experience that makes us the first choice to sell your property, whether it be town or village, starter home or mansion.
Led by Managing Director Christopher Thomas, we believe passionately in providing a mode
Industry affiliations


Notes
Staying secure when looking for property
Ensure you're up to date with our latest advice on how to avoid fraud or scams when looking for property online.
Visit our security centre to find out moreDisclaimer - Property reference 32833120. The information displayed about this property comprises a property advertisement. Rightmove.co.uk makes no warranty as to the accuracy or completeness of the advertisement or any linked or associated information, and Rightmove has no control over the content. This property advertisement does not constitute property particulars. The information is provided and maintained by Wiglesworth, Leamington Spa. Please contact the selling agent or developer directly to obtain any information which may be available under the terms of The Energy Performance of Buildings (Certificates and Inspections) (England and Wales) Regulations 2007 or the Home Report if in relation to a residential property in Scotland.
*This is the average speed from the provider with the fastest broadband package available at this postcode. The average speed displayed is based on the download speeds of at least 50% of customers at peak time (8pm to 10pm). Fibre/cable services at the postcode are subject to availability and may differ between properties within a postcode. Speeds can be affected by a range of technical and environmental factors. The speed at the property may be lower than that listed above. You can check the estimated speed and confirm availability to a property prior to purchasing on the broadband provider's website. Providers may increase charges. The information is provided and maintained by Decision Technologies Limited.
**This is indicative only and based on a 2-person household with multiple devices and simultaneous usage. Broadband performance is affected by multiple factors including number of occupants and devices, simultaneous usage, router range etc. For more information speak to your broadband provider.
Map data ©OpenStreetMap contributors.




