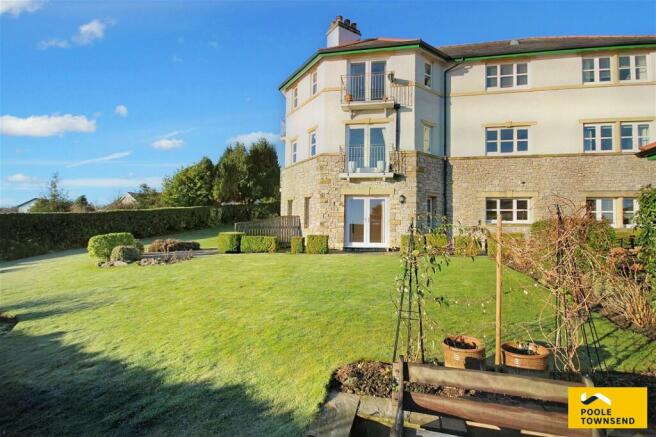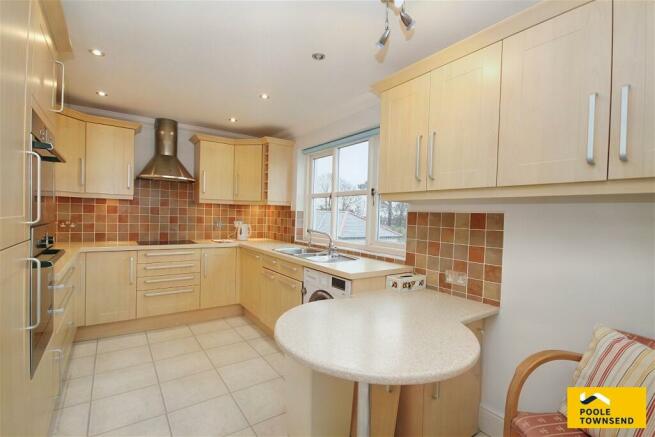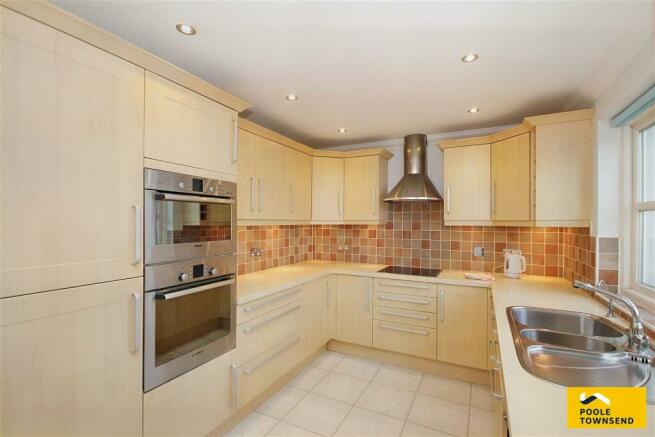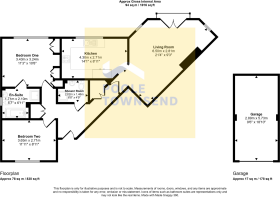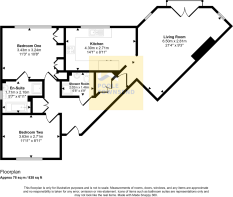
12 Graythwaite Court, Off Fernhill Road, Grange over Sands

- PROPERTY TYPE
Flat
- BEDROOMS
2
- BATHROOMS
2
- SIZE
Ask agent
Key features
- Morecambe Bay views
- Balcony
- Master bedroom en suite
- Communal bowling green
- Walking distance to shops
- Garage with remote control door
- Underfloor heating throughout
- Private entrance
- Leasehold
- Council Tax Band C
Description
Situated in the exclusive Graythwaite Court development, is this impressive first floor apartment. Enjoying picturesque views across Morecambe Bay, this wonderfully light property features a generous sized living room with balcony, a kitchen with fitted appliances, two double bedrooms, one with an en-suite facility, an additional shower room and underfloor heating throughout. Complete with a single garage the use of the communal grounds and bowling facilities, this apartment is perfect as a main residence or second home.
Directions
For Satnav users enter: LA11 7BN
For what3words app users enter: bliss.blacken.them
Location
Graythwaite Court is a luxurious development of high quality and individually designed mews houses and apartments, built around a central bowling green. Constructed in 2005 by Priory Lifestyle Limited in the former grounds of the Graythwaite Manor Hotel, this exceptional first floor apartment enjoys a fabulous setting with picturesque views over the bowling green, communal grounds and Morecambe Bay. The town centre is a short walk away, where there are boutique-style shops, convenience stores, bakeries, cafes, a doctor's surgery, pharmacy and a nationally renowned butchers. Grange over Sands also has a train station with links to Lancaster, Barrow in Furness and Manchester airport.
Description
12 Graythwaite Court is an immaculate first floor apartment, aesthetically painted with neutral décor and carpets and finished with modern fixtures and fittings. Pleasantly located at the head of the development, the apartment enjoys picturesque views over the communal grounds as well as Morecambe Bay, extending towards Far Arnside and Blackpool Tower in the distance. In addition, the apartment benefits from the use of the bowling green and the pavilion, which is shared with 23 other properties. The pavilion has a kitchen, toilet and a meeting room, which can be used by the residents and privately for parties.
The apartment is accessed via a shared entrance on the ground or lower ground floor. A private front door opens into a welcoming and spacious hall, which provides access to two bedrooms, a shower room and the main reception room. There is also a large cloaks cupboard for coats and shoes, a boiler cupboard with shelving for towels and linen. The main reception room is a generous sized living room, bathed in natural sunlight from dual aspect windows and glazed doors opening out onto the balcony. The size and shape of the room allows for a flexible arrangement of furniture, perfect to sit and enjoy the ever-changing views across Morecambe Bay. The room also benefits from a modern gas fire with pebble detail, which provides a focal point and warmth.
The kitchen is equipped with a range of laminate units and a complementary three-sided worktop, which extends round into a breakfast bar. Fitted within the worktop is a one and a half sink drainer with a mixer and filter tap and a four ring Bosch induction hob with an extractor hood over. Integrated Bosch appliances include an electric oven/grill with a combination microwave oven above, a fridge, freezer and dishwasher and there is also a built-in washing machine.
Located at the far end of the hall is the master bedroom suite, wonderfully light and spacious which benefits from a range of built-in wardrobes, a vanity dressing area with overhead storage. The room is complemented with a four piece en-suite that includes a bath, a separate shower cubicle with wall mounted shower, a WC and wash hand basin with vanity storage below. The room is surrounded by full height tiling, has underfloor heating and a concealed cupboard with a mirror provides additional storage for toiletries.
The second bedroom overlooks the bowling green and is currently set up as a formal dining room, but can easily accommodate a double bed and freestanding wardrobes. The shower room is fitted with a three piece suite and includes a shower, a WC and wash hand basin with vanity storage above and below.
Outside, the apartment benefits from a single garage with a remote controlled door, electric light and power and the shared use of the visitor's parking space. In addition, there are also well-tended communal gardens and the bowling green to enjoy.
Tenure
Leasehold - Term: 999 years from 1 January 2004.
Service Charge: £ which covers building insurance, external maintenance of the block and communal areas including the gardens, bowling green and pavilion.
Services
Mains gas, electric and water
Brochures
Brochure 1Brochure 2Tenure: Leasehold You buy the right to live in a property for a fixed number of years, but the freeholder owns the land the property's built on.Read more about tenure type in our glossary page.
GROUND RENTA regular payment made by the leaseholder to the freeholder, or management company.Read more about ground rent in our glossary page.
Ask agent
ANNUAL SERVICE CHARGEA regular payment for things like building insurance, lighting, cleaning and maintenance for shared areas of an estate. They're often paid once a year, or annually.Read more about annual service charge in our glossary page.
£2190.21
LENGTH OF LEASEHow long you've bought the leasehold, or right to live in a property for.Read more about length of lease in our glossary page.
979 years left
Council TaxA payment made to your local authority in order to pay for local services like schools, libraries, and refuse collection. The amount you pay depends on the value of the property.Read more about council tax in our glossary page.
Band: C
12 Graythwaite Court, Off Fernhill Road, Grange over Sands
NEAREST STATIONS
Distances are straight line measurements from the centre of the postcode- Grange-over-Sands Station0.8 miles
- Kents Bank Station1.1 miles
- Cark-in-Cartmel Station2.3 miles
About the agent
Poole Townsend are the largest independent estate agents covering the South Lakes and Furness area. With five high profile town centre offices all providing expert advice on all aspects of estate agency, a wide range of legal work and tailored financial advice.
Poole Townsend provides a welcoming high street presence whilst also fully embracing the integration of digital media to expand and grow the business through advertising and social media. All our branches are members of the Nati
Industry affiliations



Notes
Staying secure when looking for property
Ensure you're up to date with our latest advice on how to avoid fraud or scams when looking for property online.
Visit our security centre to find out moreDisclaimer - Property reference S836507. The information displayed about this property comprises a property advertisement. Rightmove.co.uk makes no warranty as to the accuracy or completeness of the advertisement or any linked or associated information, and Rightmove has no control over the content. This property advertisement does not constitute property particulars. The information is provided and maintained by Poole Townsend, Grange Over Sands. Please contact the selling agent or developer directly to obtain any information which may be available under the terms of The Energy Performance of Buildings (Certificates and Inspections) (England and Wales) Regulations 2007 or the Home Report if in relation to a residential property in Scotland.
*This is the average speed from the provider with the fastest broadband package available at this postcode. The average speed displayed is based on the download speeds of at least 50% of customers at peak time (8pm to 10pm). Fibre/cable services at the postcode are subject to availability and may differ between properties within a postcode. Speeds can be affected by a range of technical and environmental factors. The speed at the property may be lower than that listed above. You can check the estimated speed and confirm availability to a property prior to purchasing on the broadband provider's website. Providers may increase charges. The information is provided and maintained by Decision Technologies Limited.
**This is indicative only and based on a 2-person household with multiple devices and simultaneous usage. Broadband performance is affected by multiple factors including number of occupants and devices, simultaneous usage, router range etc. For more information speak to your broadband provider.
Map data ©OpenStreetMap contributors.
