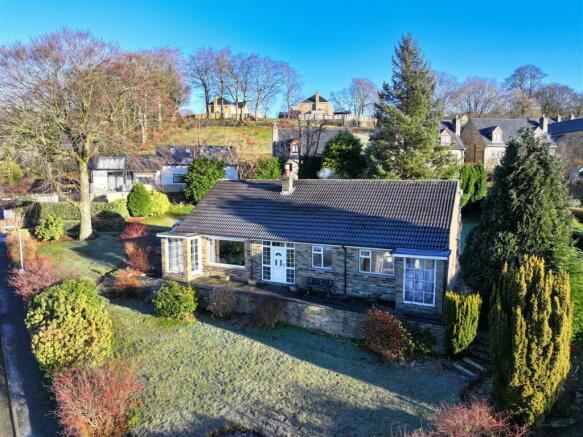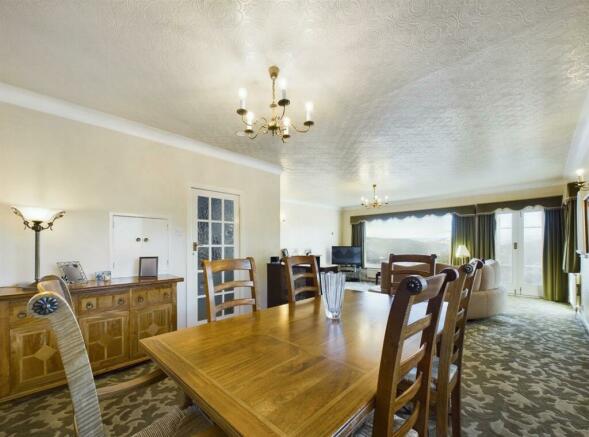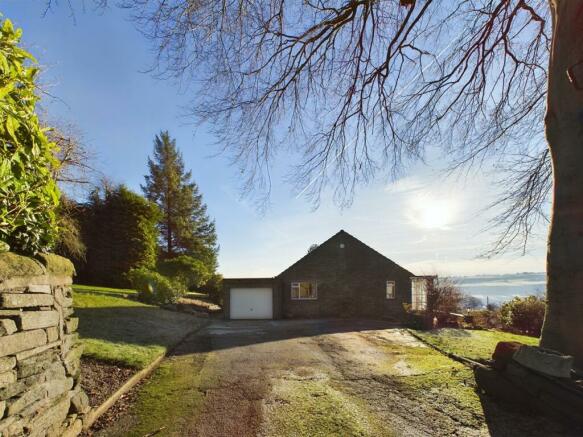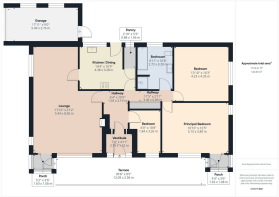Bairstow Lane, Sowerby Bridge
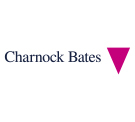
- PROPERTY TYPE
Detached Bungalow
- BEDROOMS
3
- BATHROOMS
1
- SIZE
Ask agent
- TENUREDescribes how you own a property. There are different types of tenure - freehold, leasehold, and commonhold.Read more about tenure in our glossary page.
Freehold
Key features
- DETACHED BUNGALOW
- FAR-REACHING VIEWS
- SOUGHT AFTER LOCATION
- THREE BEDROOMS
- PRIVATE GARDEN
- OFF ROAD PARKING
- IN NEED OF MODERNISATION
- OPPORTUNITY TO EXTEND SUBJECT TO PLANNING PERMISSION
- NO UPWARD CHAIN
Description
Occupying a prominent and elevated position, on a generous corner plot. Bunola is a stone-built detached bungalow offering single-level accommodation alongside extensive views of the surrounding Calder Valley Countryside. The property requires general modernisation and offers the opportunity to extend subject to obtaining the relevant planning permissions.
Internally, the property briefly comprises: entrance porch, entrance hallway, living dining room, kitchen diner, house bathroom, two double bedrooms and a single bedroom.
Externally, the property enjoys far reaching views to the South-facing front aspect, with large wrap around landscaped gardens, a single garage and a driveway providing private parking for multiple cars.
Location - Bunola is situated within a sought-after residential location, having easy access to both Halifax and Sowerby Bridge and all local amenities within. The property is positioned within close proximity to a selection of good schools including Warley Road Primary Academy. Train Stations in both Halifax and Sowerby Bridge provide access to city centres including Manchester, Leeds and Bradford, which is ideal for those who need to commute.
General Information - Accessing the property through an entrance porch leading into the hallway providing access to the living accommodation and a part-bordered loft, which houses the newly installed Vaillant boiler. Moving through to the spacious, light open plan living dining room, which has a focal point gas fire with a brick fireplace, oak beam mantle and stone hearth. The living area has a large picture window to the front aspect enjoying rural countryside views and access to a screened porch leading to the South-facing front garden.
Leading off from the living room into the neutrally decorated kitchen diner which is fitted with matching grey wall, drawer and base units with contrasting worktops incorporating a stainless-steel sink and drainer with mixer-tap. Integral appliances include: a dishwasher, double oven, fridge freezer and four-ring electric hob with overhead extractor fan. Providing access to the rear garden which offers privacy and seclusion, the kitchen diner has space for a dining table and benefits from a cloakroom with tiled walls and a frosted window to the rear elevation.
The spacious principal bedroom benefits from built-in wardrobes and enjoys dual aspect windows with views to the front elevation as well as a second screened porch allowing access to the front garden. Moving across to the second double bedroom, which has fitted wardrobes and a window to the side elevation. A third single bedroom enjoys an outlook to the front elevation. The part tiled house bathroom offers a four-piece bathroom suite, which comprises: a WC, hand basin, free fall shower and a bath.
Externals - Gated access from the roadside leads to a tarmac driveway providing private parking for several cars, which then leads up to a single garage benefitting from electricity supply and plumbing for a washing machine. A Stone-flagged pathway leads to a South-facing front lawn, which continues round the side and rear of the property, bordered by mature plants and shrubbery, creating the feeling of privacy. A flagged patio area is also situated to the rear of the property, providing a space to sit and relax.
Fixtures And Fittings - Only fixtures and fittings mentioned in the sales particulars are included in the sale.
Local Authority - Calderdale – Band E.
Wayleaves, Easements And Rights Of Way - The sale is subject to all of these rights whether public or private, whether mentioned in these particulars or not.
Services - We understand that the property benefits from all mains services. Please note that none of the services have been tested by the agents, we would therefore strictly point out that all prospective purchasers must satisfy themselves as to their working order.
Tenure - Freehold.
Directions - From Halifax town centre proceed along the A58 Aachen Way towards King Cross. At the traffic lights stay in the right hand lane and proceed along the A646 Burnley Road, towards Hebden Bridge. Proceed along Burnley Road for approximately 1/4 of mile then turn left onto Willowfield Drive, where you will take a sharp right onto Bairstow Lane. Follow the road to number 61 Bairstow Lane, which will be on your left hand side.
For Satellite Navigation – HX6 2TA
Local Information - Nearest Station
Sowerby Bridge 1.5 miles
Halifax 2.4 miles
Brighouse 6.3 miles
Mytholmroyd 4.6 miles
Nearest Schools
Christ Church CE (VA) Junior School 0.5 miles
Trinity Academy Grammar 0.6 miles
Warley Road Primary Academy 0.8 miles
Motorway Network
Junction 24, M62 7.5 miles
Brochures
CB Bunola Brochure.pdfCouncil TaxA payment made to your local authority in order to pay for local services like schools, libraries, and refuse collection. The amount you pay depends on the value of the property.Read more about council tax in our glossary page.
Band: E
Bairstow Lane, Sowerby Bridge
NEAREST STATIONS
Distances are straight line measurements from the centre of the postcode- Sowerby Bridge Station0.6 miles
- Halifax Station2.1 miles
- Mytholmroyd Station3.3 miles
About the agent
Charnock Bates is an established Chartered Surveyors and Auctioneers, specialising in the sale of fine, country and period homes across West Yorkshire for over 25 years.
In 2015, Charnock Bates became part of the Walker Singleton group, one of the largest independent chartered surveyors and property experts in the North of England. The acquisition has enabled Charnock Bates to expand our range of professional services, offering a greater choice of services and specialisms to our new and
Industry affiliations


Notes
Staying secure when looking for property
Ensure you're up to date with our latest advice on how to avoid fraud or scams when looking for property online.
Visit our security centre to find out moreDisclaimer - Property reference 32833148. The information displayed about this property comprises a property advertisement. Rightmove.co.uk makes no warranty as to the accuracy or completeness of the advertisement or any linked or associated information, and Rightmove has no control over the content. This property advertisement does not constitute property particulars. The information is provided and maintained by Charnock Bates, Halifax. Please contact the selling agent or developer directly to obtain any information which may be available under the terms of The Energy Performance of Buildings (Certificates and Inspections) (England and Wales) Regulations 2007 or the Home Report if in relation to a residential property in Scotland.
*This is the average speed from the provider with the fastest broadband package available at this postcode. The average speed displayed is based on the download speeds of at least 50% of customers at peak time (8pm to 10pm). Fibre/cable services at the postcode are subject to availability and may differ between properties within a postcode. Speeds can be affected by a range of technical and environmental factors. The speed at the property may be lower than that listed above. You can check the estimated speed and confirm availability to a property prior to purchasing on the broadband provider's website. Providers may increase charges. The information is provided and maintained by Decision Technologies Limited.
**This is indicative only and based on a 2-person household with multiple devices and simultaneous usage. Broadband performance is affected by multiple factors including number of occupants and devices, simultaneous usage, router range etc. For more information speak to your broadband provider.
Map data ©OpenStreetMap contributors.
