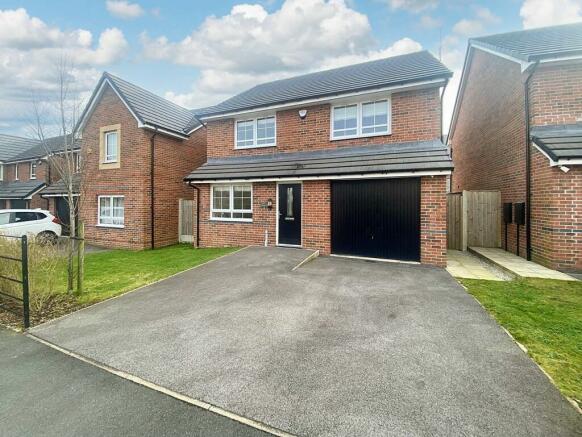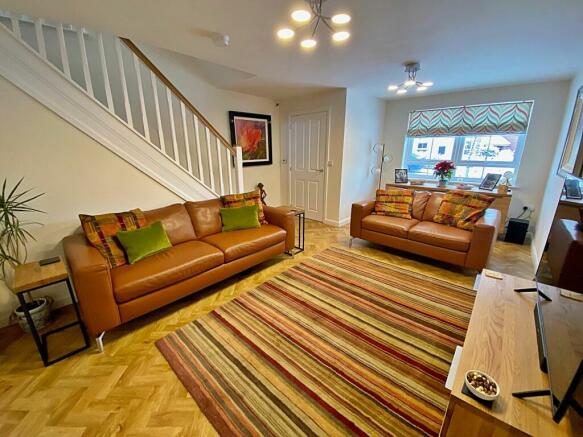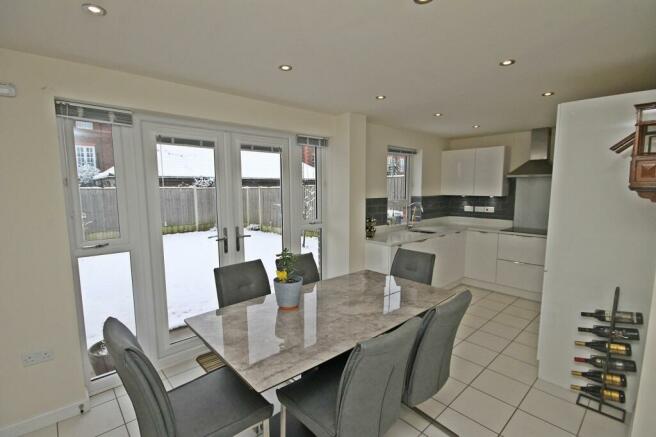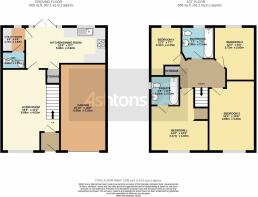
Parkstone Drive, Appleton, WA4

- PROPERTY TYPE
Detached
- BEDROOMS
4
- BATHROOMS
3
- SIZE
Ask agent
- TENUREDescribes how you own a property. There are different types of tenure - freehold, leasehold, and commonhold.Read more about tenure in our glossary page.
Freehold
Key features
- NO ONWARDS CHAIN
- LOUNGE & MAIN ENTRNACE FITTED AMTICO FLOORING
- SOUGHT AFTER APPLETON LOCATION
- ALL BEDROOMS WITH FITTED WARDROBES
- ALL BATH/SHOWER ROOMS WITH HALF HEIGHT TILING
- OVER 6M'S GARAGE WITH POWER AND LIGHTING
- KITCHEN, DINER, UTILITY, WC FULLY TILED FLOORS
- FIRST FLOOR BATHROOM WITH AMTICO FLOORING
- KITCHEN UPGARDES - D/OVEN - INDUCTION HOB - QUARTZ TOPS - WINE COOLER - INTERGRATED WASHING MACHINE & DISHWASHER - SPOT LIGHTS
- CCTV & ALARM OPTIONAL
Description
FREEHOLD PROPERTY - A truly impressive detached house occupying a lovely location on the fringes of this development with an outlook over landscaped gardens to the front. Having only been occupied since the autumn of 2019, the house has the virtues of those searching for a new home but with the reassurance that many of the teething issues associated with a new build have been addressed. The specification includes an upgraded fitted kitchen with a wide range of integrated quality appliances, a wine cooler, and quartz worktops, all bath/shower rooms with half-height tiling, spotlights, and fitted wardrobes to the four bedrooms.
Internally there is an entrance vestibule that leads into the generous space of the lounge with a box bay window to the front, stairs, and access to the dining kitchen. The kitchen is well positioned with the dining area looking over the rear garden, a style finish to the kitchen, and a matching utility room, ground floor WC. On the first floor, there are four well-proportioned bedrooms with fitted wardrobes, an en-suite shower room to the main bedroom, and a family bathroom.
Externally there are gardens to the front and rear, a driveway, and an integrated garage which is over 6 meters in length and has power and lighting.
Other features worthy of mention include three double bedrooms, sizeable gardens to the rear with south south-easterly aspect and a double width driveway providing access to an integral garage. There are also a generous number of windows to maximise the levels of natural daylight and a layout being one that offers a huge amount of flexibility to suit a variety of lifestyles and requirements. The accommodation comprises: vestibule, lounge with dual aspect, open plan kitchen with dining area and French windows leading onto the garden, utility room and W.C. At first floor, there are four bedrooms, en-suite facility and family bathroom. Outside, there are generous gardens to the rear; attractively landscaped with a paved seating area which are rapidly gaining maturity.
EPC Rating: B
Lounge
5.69m x 4.02m
Dining Kitchen
5.6m x 2.92m
Utility Room
1.73m x 1.62m
WC
1.62m x 1.19m
Garage
6.05m x 3.2m
Bedroom One
4.37m x 4.02m
En-Suite Shower Room
2.03m x 2m
Bedroom Two
4.89m x 3.2m
Bedroom Three
3.72m x 2.83m
Bedroom Four
3.41m x 2.15m
Family Bathroom
2.3m x 2.24m
Energy performance certificate - ask agent
Council TaxA payment made to your local authority in order to pay for local services like schools, libraries, and refuse collection. The amount you pay depends on the value of the property.Read more about council tax in our glossary page.
Band: E
Parkstone Drive, Appleton, WA4
NEAREST STATIONS
Distances are straight line measurements from the centre of the postcode- Warrington Bank Quay Station3.3 miles
- Warrington Central Station3.5 miles
- Runcorn East Station4.2 miles
About the agent
We have been independently identified as one of the top estate agents in the country and now features in the Best Estate Agent Guide.
The Best Estate Agent Guide is a website (www.bestestateagentguide.co.uk) that provides an independent reference source for sellers and landlords, who can search for the best sales and lettings agency offices in their areas.
The website is compiled by Property Academy (an organisation that works with agents to improve service standards in the
Industry affiliations

Notes
Staying secure when looking for property
Ensure you're up to date with our latest advice on how to avoid fraud or scams when looking for property online.
Visit our security centre to find out moreDisclaimer - Property reference f0a87164-7146-4a50-901b-4262b33a2f09. The information displayed about this property comprises a property advertisement. Rightmove.co.uk makes no warranty as to the accuracy or completeness of the advertisement or any linked or associated information, and Rightmove has no control over the content. This property advertisement does not constitute property particulars. The information is provided and maintained by Ashtons Estate Agency, Stockton Heath. Please contact the selling agent or developer directly to obtain any information which may be available under the terms of The Energy Performance of Buildings (Certificates and Inspections) (England and Wales) Regulations 2007 or the Home Report if in relation to a residential property in Scotland.
*This is the average speed from the provider with the fastest broadband package available at this postcode. The average speed displayed is based on the download speeds of at least 50% of customers at peak time (8pm to 10pm). Fibre/cable services at the postcode are subject to availability and may differ between properties within a postcode. Speeds can be affected by a range of technical and environmental factors. The speed at the property may be lower than that listed above. You can check the estimated speed and confirm availability to a property prior to purchasing on the broadband provider's website. Providers may increase charges. The information is provided and maintained by Decision Technologies Limited.
**This is indicative only and based on a 2-person household with multiple devices and simultaneous usage. Broadband performance is affected by multiple factors including number of occupants and devices, simultaneous usage, router range etc. For more information speak to your broadband provider.
Map data ©OpenStreetMap contributors.





