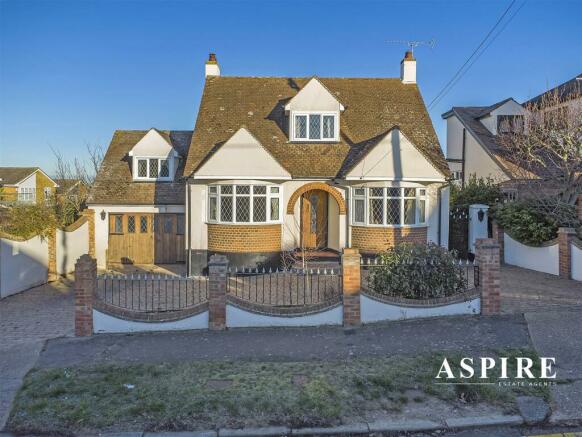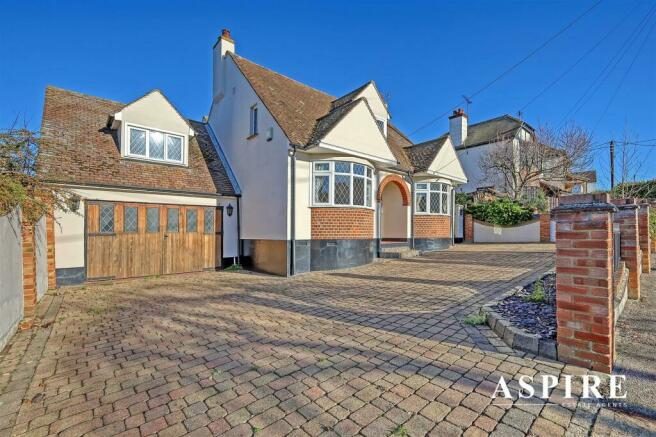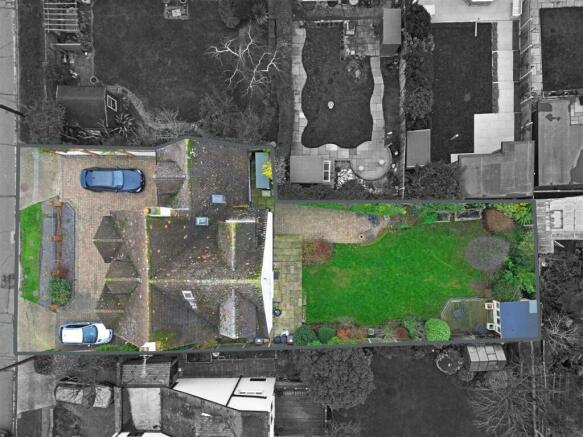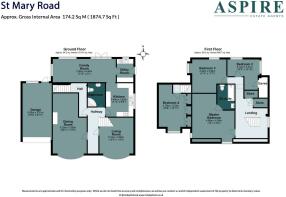
St. Marys Road, Benfleet

- PROPERTY TYPE
Detached
- BEDROOMS
4
- BATHROOMS
2
- SIZE
Ask agent
- TENUREDescribes how you own a property. There are different types of tenure - freehold, leasehold, and commonhold.Read more about tenure in our glossary page.
Freehold
Key features
- Call Aspire Estate Agents To Book In A Viewing
- Beautiful Detached Chalet Style Home.
- Three Reception Rooms & Kitchen with Utility.
- Sweep In & Out Driveway with Double Garage.
- Hugely Sought After South Benfleet Location.
- Attractive Garden with Stunning Views.
- Four Double Bedrooms with En-Suite to Master.
- Perfect for Large or Growing Family.
- Complete Chain
- A Must See
Description
Entryway:
Opaque double glazed wooden paneled door leading to:
Foyer:
14' 11'' x 3' 6'' (4.54m x 1.07m)
Stairs leading to the first-floor accommodation, two radiators, coving to a smooth ceiling, wooden flooring, doors leading to:
Lounge:
20' 0'' x 11' 1'' (6.09m x 3.38m)
Double glazed bay window with a built-in window seat to the front aspect, a feature fitted fireplace, radiator, coving to a smooth ceiling, carpet flooring.
Dining Room:
13' 3'' x 11' 2'' (4.04m x 3.40m)
Double glazed bay window to the front aspect, radiator, under stairs storage area, coving to a smooth ceiling, carpet flooring.
Kitchen:
11' 4'' x 9' 1'' (3.45m x 2.77m)
Double glazed window to the side aspect, fitted with a range of French oak base and wall-mounted units, Corian work surfaces incorporating an inset molded one and a half bowl sink and drainer, a four-point Bosch induction hob with an extractor over, fitted electric oven, tiled walls and flooring, opening to:
Utility Room:
Double glazed window to the rear aspect, fitted with a range of French oak base and wall-mounted units, cupboard housing the boiler, Corian work surface incorporating a molded sink and drainer, space, and plumbing for appliances, ceiling incorporating inset downlights, part-tiled walls, tiled flooring, opaque double glazed paneled door leading to the garden.
Sunroom:
21' 0'' x 7' 11'' (6.40m x 2.41m)
Double glazed windows to the rear and side aspects, double glazed French doors leading to the garden, two radiators, wooden flooring, door leading to:
Inner Hall:
Built-in storage area, radiator smooth ceiling incorporating inset downlights, wooden flooring, carpeted stairs leading to the landing, Velux skylight, eaves storage area, door leading to:
Fourth Bedroom:
14' 5'' x 13' 2'' (4.39m x 4.01m)
Double glazed window to the front aspect, radiator, fitted bedroom furniture, smooth ceiling incorporating inset downlights and loft access, carpet flooring.
First Floor Gallery Landing:
14' 1'' x 10' 8'' (4.29m x 3.25m)
Double glazed window to the side aspect, radiator, eaves storage, smooth ceiling incorporating loft access, carpet flooring, doors leading to:
Primary Bedroom:
16' 4'' x 13' 1'' (4.97m x 3.98m)
Double glazed windows to the front and side aspects, Velux window to the rear aspect, bespoke fitted wardrobe storage, radiators, wooden flooring, door leading to:
En-suite:
7' 11'' x 4' 8'' (2.41m x 1.42m)
Velux skylight, panelled bath with a raised shower system over, shower screen, washbasin in vanity unit, low-level W/C, stainless steel heated towel rail, smooth ceiling incorporating inset downlights, wood-effect vinyl flooring.
Second Bedroom:
11' 5'' x 10' 2'' (3.48m x 3.10m)
Double glazed windows to the rear and side aspects, radiator, eaves storage, carpet flooring.
Third Bedroom:
15' 2'' x 8' 3'' (4.62m x 2.51m)
Double glazed windows to the side and rear aspects, radiator, washbasin in vanity unit, ceiling incorporating inset downlights, carpet flooring.
Inner Hall:
Velux window, smooth ceiling incorporating loft access with the Mega Flow system, carpet flooring, door leading to:
First Floor Toilet:
Opaque double glazed window to the rear aspect, pedestal washbasin, low-level W/C, smooth ceiling.
Backyard:
Paved seating area from the property, a further blocked paved seating area at the lower level, remainder laid to lawn with established shrub and flower borders, decked seating area to the rear leading to the summerhouse, gated side access.
Front of the Property:
Block paved sweeping driveway, brick-built boundary walls incorporating ornate railings, access to:
Double Garage:
19' 6'' x 14' 6'' (5.94m x 4.42m)
Wood glazed double doors, power, and lighting, door at the rear leading to the garden.
Brochures:
Brochures
St. Marys Road, BenfleetBrochureEnergy performance certificate - ask agent
Council TaxA payment made to your local authority in order to pay for local services like schools, libraries, and refuse collection. The amount you pay depends on the value of the property.Read more about council tax in our glossary page.
Ask agent
St. Marys Road, Benfleet
NEAREST STATIONS
Distances are straight line measurements from the centre of the postcode- Benfleet Station0.3 miles
- Pitsea Station2.9 miles
- Leigh-on-Sea Station3.1 miles
About the agent
Aspire Estate Agents foundations were set back in 2010 by directors Tony Fowler and Edward Wilding who still to this day have a hands on role every working day in the business located in a prominent detached office on Benfleet High Road. Understanding the market and moving with the times is what puts Aspire at the forefront of modern day estate agency. Using state of the art 3D virtual reality property tours, video presentations on Rightmove, modern social media marketing video campaigns and
Notes
Staying secure when looking for property
Ensure you're up to date with our latest advice on how to avoid fraud or scams when looking for property online.
Visit our security centre to find out moreDisclaimer - Property reference 32833831. The information displayed about this property comprises a property advertisement. Rightmove.co.uk makes no warranty as to the accuracy or completeness of the advertisement or any linked or associated information, and Rightmove has no control over the content. This property advertisement does not constitute property particulars. The information is provided and maintained by Aspire Estate Agents, Benfleet. Please contact the selling agent or developer directly to obtain any information which may be available under the terms of The Energy Performance of Buildings (Certificates and Inspections) (England and Wales) Regulations 2007 or the Home Report if in relation to a residential property in Scotland.
*This is the average speed from the provider with the fastest broadband package available at this postcode. The average speed displayed is based on the download speeds of at least 50% of customers at peak time (8pm to 10pm). Fibre/cable services at the postcode are subject to availability and may differ between properties within a postcode. Speeds can be affected by a range of technical and environmental factors. The speed at the property may be lower than that listed above. You can check the estimated speed and confirm availability to a property prior to purchasing on the broadband provider's website. Providers may increase charges. The information is provided and maintained by Decision Technologies Limited.
**This is indicative only and based on a 2-person household with multiple devices and simultaneous usage. Broadband performance is affected by multiple factors including number of occupants and devices, simultaneous usage, router range etc. For more information speak to your broadband provider.
Map data ©OpenStreetMap contributors.





