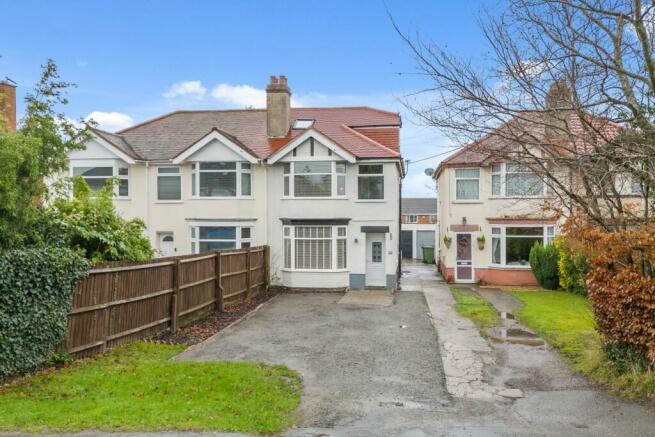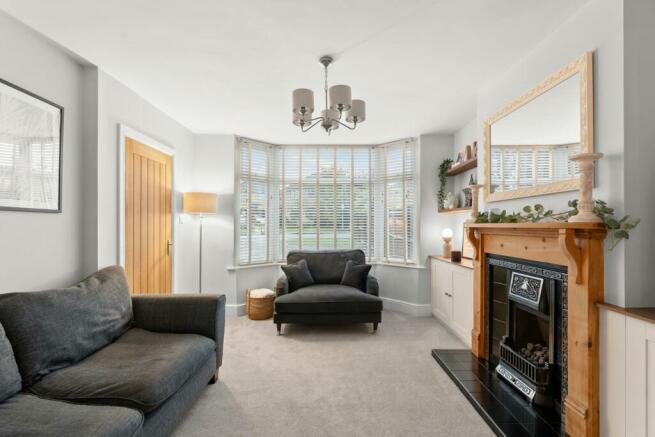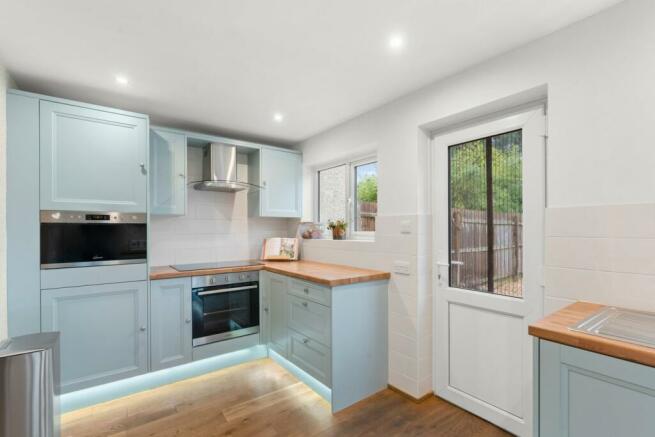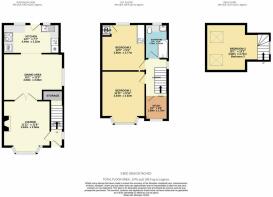Leamington Road, Ryton on Dunsmore, Coventry, CV8

- PROPERTY TYPE
Semi-Detached
- BEDROOMS
3
- BATHROOMS
1
- SIZE
Ask agent
- TENUREDescribes how you own a property. There are different types of tenure - freehold, leasehold, and commonhold.Read more about tenure in our glossary page.
Freehold
Key features
- TASTEFULLY RENOVATED 1930'S PROPERTY VIEWING ESSENTIAL
- NEWLY FITTED KITCHEN WITH ALL INTEGRATED APPLIANCES
- THREE GOOD SIZE DOUBLE BEDROOMS AND FAMILY BATHROOM
- MUCH IMPROVED, NEW RADIATORS AND FLOORING THROUGHOUT
- VERY WELL PRESENTED WITH BEAUTIFUL DECOR AND FEATURES
- GOOD SIZE PLOT AND GARDEN WITH GARAGE & PARKING FOR MULTIPLE CARS
- LOCATED IN RYTON-UPON-DUNSMORE VILLAGE WITH GOOD ACCESS TO LEAMINGTON, RUGBY & COVENTRY
Description
This delightful three bedroom 1930's semi-detached property has been impressively renovated, decorated and much improved, in the last three years. It is located on the Leamington Road in the village of Ryton on Dunsmore and boasts a sizeable plot.
The Ground floor has a lovely open plan flow with a lounge on the front elevation that has a large bay window and an ornate feature fireplace, with cupboards either side. There are double glazed doors that open out in to a large room, the whole width of the house, that provides a spacious, versatile dining area, which in turn opens in to the kitchen, there is a great deal of natural daylight streaming through the ground floor. The decor is extremely tasteful and has a contemporary and classic feel, there is new carpet to the lounge area, with elegant engineered oak floors running through the dining room and kitchen which is a lovely Shaker style in pale blue colour, with fitted appliances including; an oven and induction hob, microwave, fridge freezer and dishwasher. There is a door that leads from the kitchen to the rear patio, garden and garage.
The first floor offers two nice double rooms, both with new carpet, the room to the front elevation has a large bay window letting in lots of natural light, the room to the rear elevation over looks the patio and garden, it has a purpose built wardrobe and is currently being used as a large home office, but will of course fit a double bed, both rooms are contemporary and muted decor. The family bathroom is tiled floor to ceiling in a grey marbled tile, with built in cabinetry housing the W.C. and Vanity Basin and a large jacuzzi bath with shower over and hard screen. There is a further room which could serve as a home office and has stairs leading up to the second floor loft conversion and third bedroom.
The third bedroom has two sky light windows, is newly carpeted and offers space for a double bed and chests of drawers.
The property benefits from new radiators throughout and a gas combi boiler that was installed in 2018 and has a parts and labour warranty up to 2025. The property is in excellent condition throughout and is extremely well maintained and the vendors have decorated it very stylishly. Front Velux window and front elevation roof replaced 2020 (rear elevation roof replaced 2018).
Outside: To the front there is an area of lawn and the rest is hardstanding for parking up to 4 cars. There is a wide pedestrian access to the rear of the property and the garage.
To the rear there is access to the garage with via a pedestrian door, a gravelled and paved patio area and a good size lawn and garden shed.
Location: Ryton-on-Dunsmore is a village situated in the heart of the Warwickshire countryside between Coventry, Rugby and Royal Leamington Spa. It has a host of amenities including a co-op shop, public house Blacksmiths Arms and a primary school. It is very conveniently located for commuting to the nearby towns and cities as the A45 dual carriageway is on the doorstep, with easy access to M6, M1, M45, M69, A46. The local mainline rail networks at Rugby and Coventry make London and most major cities very accessible. Birmingham airport is only 16 miles away straight down the A45.
Lounge
11' 8" x 11' 11" (3.56m x 3.63m)
With large bay window to front, wall mounted radiator, feature fireplace and hearth, built in cupboards, feature ceiling lights and carpet to floor. Glazed doors opening in to Dining Area,
Dining Room
15' 1" x 12' 0" (4.60m x 3.66m)
With large window to side aspect, engineered oak flooring, column style wall mounted radiator, feature ceiling lights and cupboard to understairs with plumbing for washing machine.
Kitchen
14' 7" x 7' 7" (4.45m x 2.31m)
Fully fitted kitchen with integrated appliances, built in sink and drainer and ceramic wall tile splash backs, two windows to rear aspect and door opening out to rear patio area.
Bedroom One
9' 11" x 11' 11" (3.02m x 3.63m)
With bay window to front aspect, wall mounted radiator, ceiling light and carpet to floor.
Bedroom Two
9' 11" x 12' 0" (3.02m x 3.66m)
With window to rear aspect, wall mounted radiator, built in wardrobe, cupboard housing gas combi boiler , ceiling light and carpet to floor.
Family Bathroom
5' 4" x 9' 6" (1.63m x 2.90m)
With obscured window to rear aspect, tiled floor to ceiling, W.C. and Vanity basin built in to cupboards, Jacuzzi bath with shower over and hard shower screen, wall mounted anthracite vertical radiator, ceiling light.
Study
With window to front aspect, wall mounted radiator, carpet to floor, ceiling light and stairs rising to third floor.
Third Bedroom
15' 1" x 12' 2" (4.60m x 3.71m)
With vaulted ceiling, wall mounted electric radiator, window to side aspect, two skylights, carpet to floor and ceiling light.
Council TaxA payment made to your local authority in order to pay for local services like schools, libraries, and refuse collection. The amount you pay depends on the value of the property.Read more about council tax in our glossary page.
Band: C
Leamington Road, Ryton on Dunsmore, Coventry, CV8
NEAREST STATIONS
Distances are straight line measurements from the centre of the postcode- Coventry Station4.3 miles
- Canley Station5.5 miles
About the agent
Guild House Estate Agents opened its' doors on 2nd February 2018 with one goal in mind. That goal was to provide the best all around service in estate agency in Rugby and the surrounding villages.
How are we doing so far? Rather than draw our own conclusions or make assumptions it's fair to say that our clients' testimonials speak for themselves. We have recently won the Allagents GOLD award for the best estate agent in Rugby. Alongside GOLD in the British Property Awards
Industry affiliations

Notes
Staying secure when looking for property
Ensure you're up to date with our latest advice on how to avoid fraud or scams when looking for property online.
Visit our security centre to find out moreDisclaimer - Property reference 27114311. The information displayed about this property comprises a property advertisement. Rightmove.co.uk makes no warranty as to the accuracy or completeness of the advertisement or any linked or associated information, and Rightmove has no control over the content. This property advertisement does not constitute property particulars. The information is provided and maintained by Guild House Estate Agents, Rugby. Please contact the selling agent or developer directly to obtain any information which may be available under the terms of The Energy Performance of Buildings (Certificates and Inspections) (England and Wales) Regulations 2007 or the Home Report if in relation to a residential property in Scotland.
*This is the average speed from the provider with the fastest broadband package available at this postcode. The average speed displayed is based on the download speeds of at least 50% of customers at peak time (8pm to 10pm). Fibre/cable services at the postcode are subject to availability and may differ between properties within a postcode. Speeds can be affected by a range of technical and environmental factors. The speed at the property may be lower than that listed above. You can check the estimated speed and confirm availability to a property prior to purchasing on the broadband provider's website. Providers may increase charges. The information is provided and maintained by Decision Technologies Limited. **This is indicative only and based on a 2-person household with multiple devices and simultaneous usage. Broadband performance is affected by multiple factors including number of occupants and devices, simultaneous usage, router range etc. For more information speak to your broadband provider.
Map data ©OpenStreetMap contributors.




