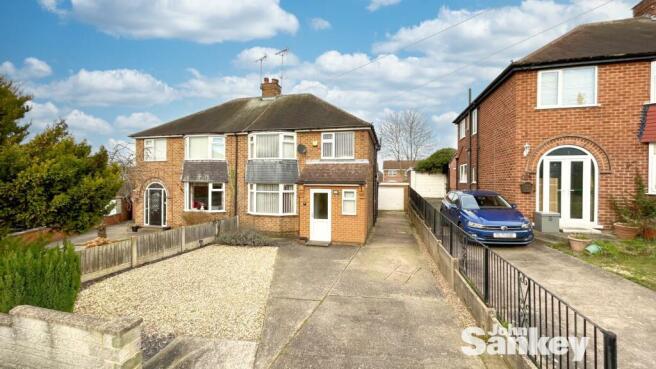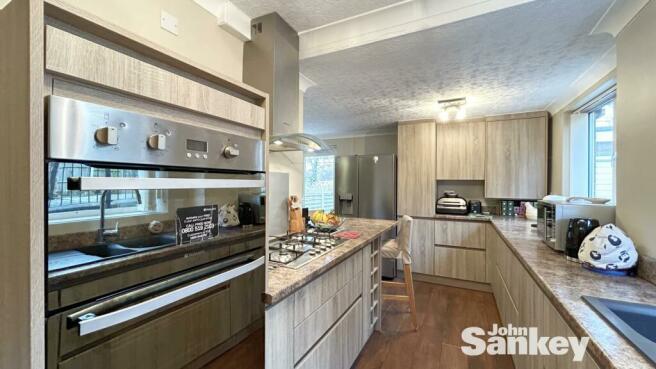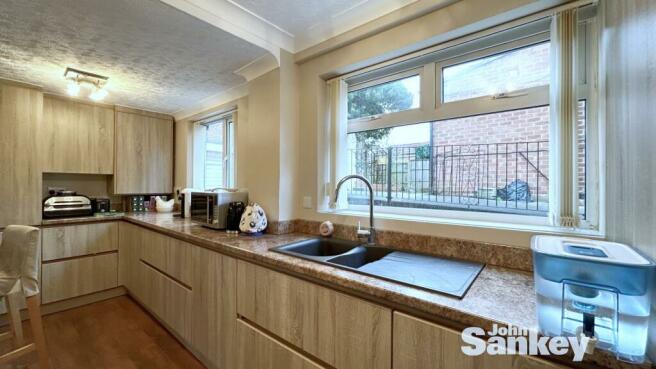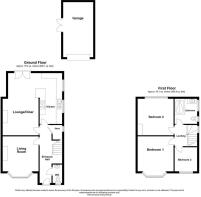
Leadale Crescent, Mansfield Woodhouse

- PROPERTY TYPE
Semi-Detached
- BEDROOMS
3
- SIZE
Ask agent
- TENUREDescribes how you own a property. There are different types of tenure - freehold, leasehold, and commonhold.Read more about tenure in our glossary page.
Freehold
Key features
- Extended semi detached
- Three bedrooms
- Two reception rooms
- Kitchen diner/open plan
- Dining room
- Garage and off street parking. EPC RATING: C
Description
How To Find The Property - Leave Mansfield via Woodhouse Road and continue through the traffic lights onto Leeming Lane North, then Leeming Lane South, as you approach The Coopers turn right onto Marples Avenue then left onto Leadale Crescent, follow the road round and the property is on the left hand side and can be identified by our for sale board.
Entrance Hall - 5.77m maximum x 2.26m maximum (18'11" maximum x 7' - Doors to the lounge, downstairs wc, under stair pantry and kitchen, radiator, upvc double glazed window to the side and stairs rising to the first floor.
Downstair Wc - With low flush wc, upvc window, wash hand basin and cloak room area.
Kitchen - 5.08m maximum into extension x 2.26m (16'8" maximu - Extended and fitted with a range of wall and base units cupboard, corner ones incorporating space saving kidney shape pull out storage, two sets of large drawers, laundry cupboard housing plumbing for washing machine and condenser tumble dryer, integrated five ring gas hob with extractor fan over and splash back, double eye level ovens, dish washer, cupboard housing Worcester combination boiler that is approximately eight years old, bowl and half sink and drainer, breakfast bar that matches the stylish complimentary work tops, space for large American style fridge freezer, two upvc double glazed windows and opening through to the dining room, making this a fabulous light and area modern entertaining area.
Lounge/Diner - 6.25m max into extension 3.58m (20'6" max into ext - With open plan opening to the kitchen and reception room, two radiators, double upvc French doors leading out into the garden and wood effect laminate floor that runs through the whole of the downstairs.
Reception Room Two - With Adams style fire surround housing coal effect electric fire, radiator, door to the hallway and opening to dining room and kitchen.
Living Room - 3.99m maximum x 3.58m (13'1" maximum x 11'9") - With upvc double glazed window to the front of the property, radiator, door into the hallway and wood effect laminate floor.
Walk In Pantry - Leading from the hallway with upvc window and cold slab.
Stairs And Landing - 2.26m x 2.13m (7'5" x 7') - With doors to the three bedrooms, bathroom, access to loft which is part boarded, with loft ladders and lighting.
Bedroom One - 3.91m maximum x 3.58m (12'10" maximum x 11'9") - With upvc window to the front of the property, fitted wardrobes and top cupboards to one wall and radiator.
Bedroom Two - 3.63m x 3.58m (11'11" x 11'9") - With upvc window to the rear of the property, radiator and built in storage cupboard.
Bedroom Three - 2.34m x 2.26m (7'8" x 7'5") - With upvc double glazed window and radiator.
Family Bathroom - 2.51m x 2.26m (8'3" x 7'5") - Extended and refurbished comprising of large walk in shower, housing mains shower, low flush wc, wash hand basin, stylishly tiled, radiator and upvc double glazed window.
External -
Front And Rear Gardens - To the front of the property there is a driveway and low maintenance area, providing off street parking for at least two vehicles.
There is access to the garage and rear garden via the right hand side via gates.
The rear garden is fully enclosed, recently landscaped with low maintenance slabbed area, brick built garage with lighting, electricity, up and over door to the front, rear double glazed window and double French doors to the side, meaning it can be turned into a summer house.
There is an additional brick built room that was designed to be a home office if required and has a double glazed window and door.
Additional Information - The property is standard brick construction.
Free hold
Council tax band B
The internet provider is currently Sky but Virgin media cable also runs to the property.
There is a British Gas smart meter to the property, they currently provide both gas and electricity.
There is cavity wall insulation.
Mobile/Broadband Coverage Checker visit: then click mobile & broadband checker.
Brochures
Leadale Crescent, Mansfield WoodhouseBrochureCouncil TaxA payment made to your local authority in order to pay for local services like schools, libraries, and refuse collection. The amount you pay depends on the value of the property.Read more about council tax in our glossary page.
Ask agent
Leadale Crescent, Mansfield Woodhouse
NEAREST STATIONS
Distances are straight line measurements from the centre of the postcode- Mansfield Woodhouse Station1.3 miles
- Mansfield Station2.4 miles
- Shirebrook Station2.4 miles
About the agent
Mansfield's Longest Standing EA
We are the longest standing independent Estate Agent in Mansfield with over 51 years of unrivalled knowledge and exceptional service.
Here at John Sankey our clients always have been and always will be right at the core of our focus, as we continue to gain business from recommendations by satisfied customers and to offer honest and transparent advise to all our clients to ensure a smooth and enjoyable moving experience.
Industry affiliations


Notes
Staying secure when looking for property
Ensure you're up to date with our latest advice on how to avoid fraud or scams when looking for property online.
Visit our security centre to find out moreDisclaimer - Property reference 32834221. The information displayed about this property comprises a property advertisement. Rightmove.co.uk makes no warranty as to the accuracy or completeness of the advertisement or any linked or associated information, and Rightmove has no control over the content. This property advertisement does not constitute property particulars. The information is provided and maintained by John Sankey, Mansfield. Please contact the selling agent or developer directly to obtain any information which may be available under the terms of The Energy Performance of Buildings (Certificates and Inspections) (England and Wales) Regulations 2007 or the Home Report if in relation to a residential property in Scotland.
*This is the average speed from the provider with the fastest broadband package available at this postcode. The average speed displayed is based on the download speeds of at least 50% of customers at peak time (8pm to 10pm). Fibre/cable services at the postcode are subject to availability and may differ between properties within a postcode. Speeds can be affected by a range of technical and environmental factors. The speed at the property may be lower than that listed above. You can check the estimated speed and confirm availability to a property prior to purchasing on the broadband provider's website. Providers may increase charges. The information is provided and maintained by Decision Technologies Limited. **This is indicative only and based on a 2-person household with multiple devices and simultaneous usage. Broadband performance is affected by multiple factors including number of occupants and devices, simultaneous usage, router range etc. For more information speak to your broadband provider.
Map data ©OpenStreetMap contributors.





