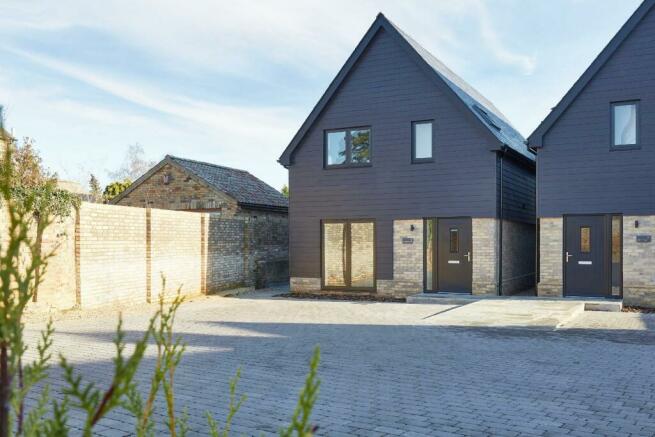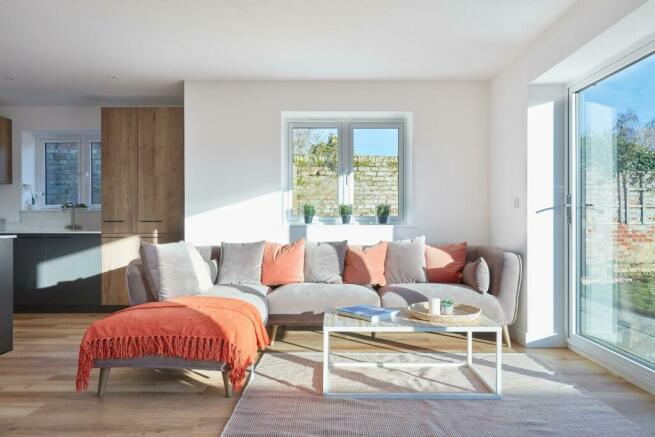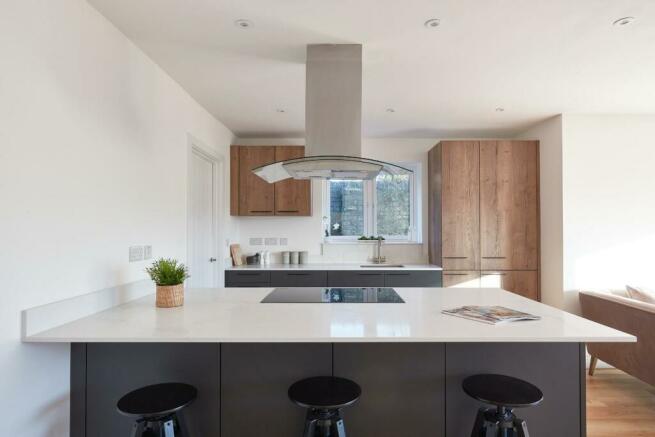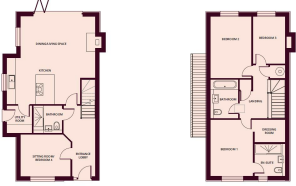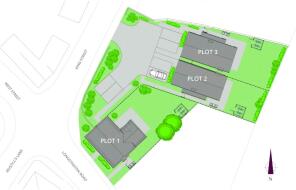King Street, Over, Cambridge
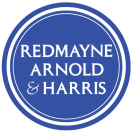
- PROPERTY TYPE
Detached
- BEDROOMS
4
- BATHROOMS
3
- SIZE
1,399 sq ft
130 sq m
- TENUREDescribes how you own a property. There are different types of tenure - freehold, leasehold, and commonhold.Read more about tenure in our glossary page.
Freehold
Key features
- Built by well-regarded local developer Blues Property
- Exclusive development of just 3 new homes
- Expertly blending traditional style with a modern flare
- High specification throughout
- Superb open-plan kitchen/dining/living room
- Separate sitting room/bedroom
- Bathroom to first and ground floor
- En-suite and dressing room
- Airsource heatpump and underflooring heating
- 10-year Advantage warranty
Description
The Development - Situated in the charming riverside village of Over surrounded by glorious fenland countryside, Kings Court offers an exclusive development of just three 4 Bedroom family homes expertly blending traditional style with a modern flare. Each home has been designed with today's modern living in mind, providing considered and flexible space with a high specification finish throughout. The properties benefit from superb open-plan kitchen/dining/family rooms to the heart of the home with large bi-fold doors opening out to landscaped gardens, allowing a real connection to the outdoors. Comfortably sitting in this prominent position within the village, the properties are well placed for all that village life has to offer whilst still benefitting from easy access road links into Cambridge City and major routes.
Excellent schooling is available at Swavesey Village College (Ofsted 'Outstanding') and Over County Primary (Ofsted 'Good')
Ready for occupation, chain free. Viewings strictly by appointment with Redmayne Arnold & Harris. Photographs shown are of Plot 3 dressed as a Show Home.
The Property - One of a pair of superb contemporary barn-style properties finished to an extremely high standard throughout and offering flexible family space designed for todays modern living. Arranged across two floors, the ground floor features an impressive open-plan kitchen/dining/living space with large bi-fold doors opening out to the garden and wonderful views beyond; allowing a real sense of the outdoors-in. The kitchen is particularly worthy of note, featuring a range of contemporary cabinetry in two-tone oak and graphite grey, designed with a large island unit, breakfast bar, and finished with quartz worksurfaces in a marbled design. A separate sitting room/bedroom to the front of the property with adjoining bathroom provides versatility for the family, home working, guests or dependants. To the first floor there are three double bedrooms, the principle bedroom benefitting from a large dressing room and spacious en-suite, plus a well-appointed family bathroom.
Room Dimensions:
Sitting Room/Bed 4 - 3.56m x 3.55m (11.8ft x 11.65ft)
Living/Dining/Kitchen - 6.38m x 5.6m (20.93ft x 18.4ft)
Utility - 2.1m x 1.72m (6.9ft x 5.6ft)
Bed 1 - 4.1m x 3.1m (13.5ft x 10.2ft)
Dressing Room - 2.22m x 1.65m (7.3ft x 5.4ft)
Bed 2 - 4.51m x 2.96m (14.8ft x 9.7ft)
Bed 3 - 3.42m x 2.34 (11.2ft x 7.7ft)
Location - Over is located 9 miles Northwest of Cambridge and offers a wide range of local facilities including primary schooling, with secondary schooling available nearby at the highly regarded Swavesey Village College. Whilst retaining a quiet charm, the village is ideally situated for access to the guided bus and the new Cambridge North Railway Station, along with road links via the newly improved A14. In addition there is an adjoining off-road cycle/walkway. There are also plentiful walks including along the River Ouse and at the nearby RSPB reserve at Fen Drayton Lakes.
Specification - CONSTRUCTION AND EXTERNAL FINISHES
• Traditional cavity construction (Block/Brickwork)
• High quality buff brick and composite black clad elevations
• Slate roof
• High performance composite front door
• Windows double glazed flush casement upvc
• Bi-fold doors
• Velux skylight window
KITCHEN FITTING
• German contemporary kitchens in two-tone oak and graphite grey
• Quartz work surfaces (marbled effect)
• Composite sink
• Integrated electric fan assisted oven
• Induction hob with stainless steel hood
• Integrated fridge/freezer
• Integrated dishwasher
• Wood-effect laminate flooring
HEATING AND WATER SYSTEM
• Underfloor heating to ground floor with independent zoned thermostat’s
• Radiators to first floor
• Wood burner to living room
• Chrome ladder style towel rails to bathroom
• Airsource heat pump
• Outside tap
BATHROOM, EN-SUITES AND CLOAKROOMS
• Duravit contemporary white sanitary ware
• Vanity unit
• Chrome mixer taps and shower fittings
• Heated chrome towel rails
• Porcelanosa tiled floor
• Porcelanosa tiled bath/shower walls
ELECTRICAL
• Television points to reception rooms and bedrooms
• LED down lighters to kitchen, living rooms and bathrooms
• Pendants to all other rooms
• External lights to front and rear
• Wired smoke alarms
FLOORING
• Wood-effect flooring to ground floor (Kitchen/Dining/Living)
• Tiled flooring to ground and first floor bathrooms
• Carpet flooring to ground and first floor (Bedroom-Sitting/Stairs/Landing/Bedrooms)
LANDSCAPING
• Sandstone paved patios and paths
• Block paved driveways
• Soft and hard landscaping to gardens
• 1.8m close boarded fencing and gates with post and rail fencing to the rear boundary
PROPERTY DETAILS
• Warranty: 10 year Advantage warranty
• Tenure: Freehold
SERVICES - Mains water, electric and drainage are connected.
LOCAL AUTHORITY - South Cambridgeshire District Council.
Brochures
Kings Court Over-Spreads FINAL V2.pdfBrochureCouncil TaxA payment made to your local authority in order to pay for local services like schools, libraries, and refuse collection. The amount you pay depends on the value of the property.Read more about council tax in our glossary page.
Band: TBC
King Street, Over, Cambridge
NEAREST STATIONS
Distances are straight line measurements from the centre of the postcode- Waterbeach Station8.3 miles
About the agent
Redmayne Arnold & Harris is a broadly based independent partnership providing a comprehensive range of advice encompassing Commercial, Agricultural and Residential Property.
Notes
Staying secure when looking for property
Ensure you're up to date with our latest advice on how to avoid fraud or scams when looking for property online.
Visit our security centre to find out moreDisclaimer - Property reference 32834463. The information displayed about this property comprises a property advertisement. Rightmove.co.uk makes no warranty as to the accuracy or completeness of the advertisement or any linked or associated information, and Rightmove has no control over the content. This property advertisement does not constitute property particulars. The information is provided and maintained by Redmayne Arnold & Harris New Homes, Great Shelford. Please contact the selling agent or developer directly to obtain any information which may be available under the terms of The Energy Performance of Buildings (Certificates and Inspections) (England and Wales) Regulations 2007 or the Home Report if in relation to a residential property in Scotland.
*This is the average speed from the provider with the fastest broadband package available at this postcode. The average speed displayed is based on the download speeds of at least 50% of customers at peak time (8pm to 10pm). Fibre/cable services at the postcode are subject to availability and may differ between properties within a postcode. Speeds can be affected by a range of technical and environmental factors. The speed at the property may be lower than that listed above. You can check the estimated speed and confirm availability to a property prior to purchasing on the broadband provider's website. Providers may increase charges. The information is provided and maintained by Decision Technologies Limited.
**This is indicative only and based on a 2-person household with multiple devices and simultaneous usage. Broadband performance is affected by multiple factors including number of occupants and devices, simultaneous usage, router range etc. For more information speak to your broadband provider.
Map data ©OpenStreetMap contributors.
