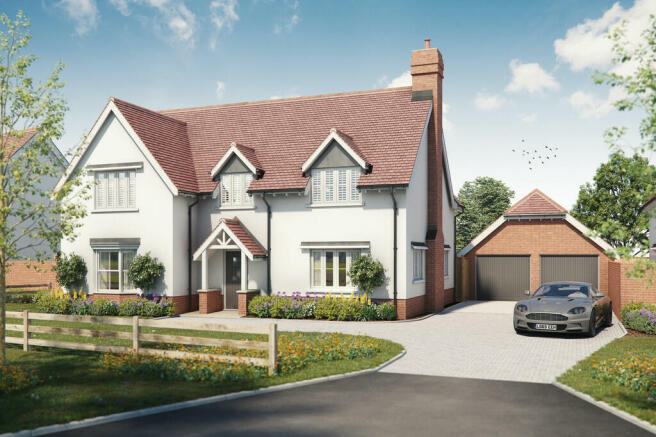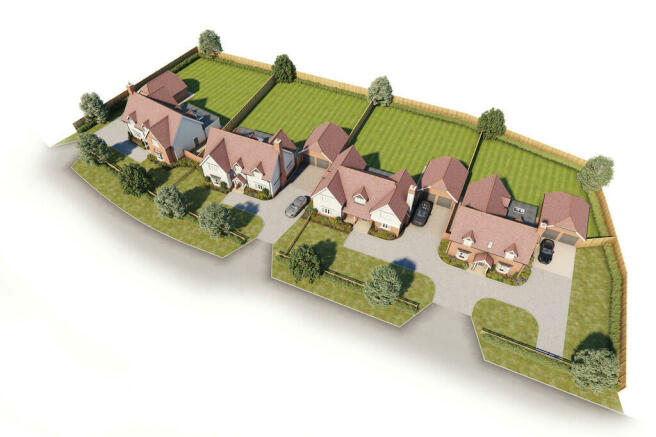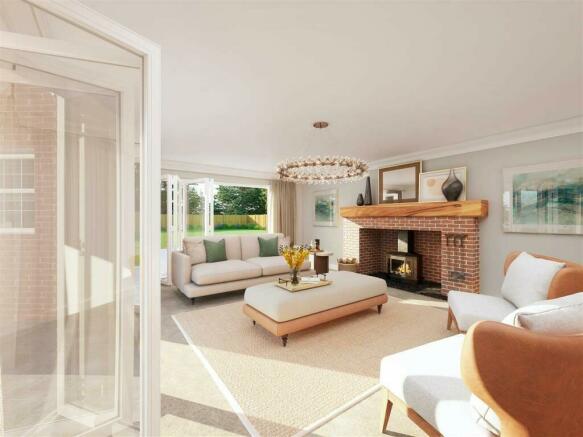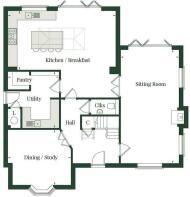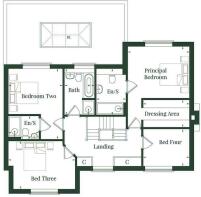
Old School Corner, Brettenham

- PROPERTY TYPE
Detached
- BEDROOMS
4
- BATHROOMS
1
- SIZE
2,228 sq ft
207 sq m
- TENUREDescribes how you own a property. There are different types of tenure - freehold, leasehold, and commonhold.Read more about tenure in our glossary page.
Freehold
Key features
- PRIVATE DEVELOPMENT
- FOUR BEDROOM
- DOUBLE GARAGE
- VILLAGE LOCATION
- SPRING / EARLY SUMMER COMPLETION
- ENSUITE TO MASTER & GUEST BEDROOM
- 10 YEAR NHBC WARRANTY
Description
The particularly refined four-bedroom detached home provides ample space for comfortable relaxation, accentuated by wide bay windows and three expansive sets of glazed bi-folding doors that open onto the rear garden. The ground level showcases an open-plan kitchen/dining/family area and a spacious living room, both bathed in natural daylight. Convenience is paramount, with a utility area and cloakroom also on this level.
Upstairs reveals four generously proportioned bedrooms and a sleek family bathroom, with the principal and second bedrooms boasting their own en-suite shower rooms. Abundant storage options and a double garage further enhance the appeal of this home, epitomizing the perfect fusion of luxury, functionality, and modern design.
KITCHEN/BREAKFAST ROOM 24' 5" x 19' 8" (7.44m x 5.99m)
UTILITY / PANTRY ROOM 12' 10" x 11' 7" (3.91m x 3.53m)
DINING ROOM / STUDY 14' 2" x 12' 5" (4.32m x 3.78m)
SITTING ROOM 25' 7" x 13' 1" (7.8m x 3.99m)
WC 6' 5" x 3' 5" (1.96m x 1.04m)
PRINCIPLE BEDROOM 13' 2" x 11' 1" (4.01m x 3.38m)
DRESSING ROOM 9' 10" x 5' 10" (3m x 1.78m)
ENSUITE 9' 8" x 6' 6" (2.95m x 1.98m)
BEDROOM 15' 1" x 11' 7" (4.6m x 3.53m)
ENSUITE 6' 7" x 5' 2" (2.01m x 1.57m)
BEDROOM 14' 2" x 10' 2" (4.32m x 3.1m)
BEDROOM 9' 10" x 7' 10" (3m x 2.39m)
HEATING 0m x 0m) Air source heat pump which provides underfloor heating on the ground floor and radiator system on the first floor.
LOCATION Nestled in the idyllic countryside, Brettenham enjoys a strategic location connected by serene country roads, providing seamless access to key thoroughfares and major towns in the region. Within a seven-mile radius, the A134 is easily accessible, offering routes south to Sudbury and Colchester, or north to Bury St Edmunds and beyond to Thetford. From Bury St Edmunds, the A14 leads towards Newmarket, Cambridge, and the Midlands, while Sudbury's A131 provides a direct path to Braintree or Chelmsford.
For those preferring rail travel, the nearest train station is in Stowmarket, offering regular services to Newmarket, Cambridge, Norwich, Colchester, Chelmsford, London, and Ipswich. Ipswich station provides a convenient transfer point for the scenic Suffolk coastal branch line. Brettenham's location ensures both efficient road and rail connectivity, facilitating easy exploration of Suffolk's charming landscapes and beyond.
DISCLAIMER These details are intended to give a general indication of the proposed specification. The developer operates a policy of continuous product development and reserves the right to alter any part of the development specification at any time.
Where brands are specified, the developer reserves the right to replace the brand with another of equal quality or better.
Please note the photos advertised are of another property that the developers have previously built and may alter from the final finish on this plot. All photos and measurements are being used as a guide and cannot solely be relied upon.
Brochures
Ravensworth Detai...Energy performance certificate - ask agent
Council TaxA payment made to your local authority in order to pay for local services like schools, libraries, and refuse collection. The amount you pay depends on the value of the property.Read more about council tax in our glossary page.
Ask agent
Old School Corner, Brettenham
NEAREST STATIONS
Distances are straight line measurements from the centre of the postcode- Stowmarket Station5.8 miles
About the agent
Bychoice are proud to serve the Sudbury area. The secret to our success is that we refuse to settle for anything less than the highest standards of customer service.
About us
Bychoice Estate Agents of Sudbury was the first of our three offices offering a "best in class" service to our clients. With genuine linked marketing between all offices, buyers move regularly between the towns of Bury St. Edmunds, Haverhill and of course Sudbury.
Industry affiliations



Notes
Staying secure when looking for property
Ensure you're up to date with our latest advice on how to avoid fraud or scams when looking for property online.
Visit our security centre to find out moreDisclaimer - Property reference 100822048426. The information displayed about this property comprises a property advertisement. Rightmove.co.uk makes no warranty as to the accuracy or completeness of the advertisement or any linked or associated information, and Rightmove has no control over the content. This property advertisement does not constitute property particulars. The information is provided and maintained by Bychoice, Sudbury. Please contact the selling agent or developer directly to obtain any information which may be available under the terms of The Energy Performance of Buildings (Certificates and Inspections) (England and Wales) Regulations 2007 or the Home Report if in relation to a residential property in Scotland.
*This is the average speed from the provider with the fastest broadband package available at this postcode. The average speed displayed is based on the download speeds of at least 50% of customers at peak time (8pm to 10pm). Fibre/cable services at the postcode are subject to availability and may differ between properties within a postcode. Speeds can be affected by a range of technical and environmental factors. The speed at the property may be lower than that listed above. You can check the estimated speed and confirm availability to a property prior to purchasing on the broadband provider's website. Providers may increase charges. The information is provided and maintained by Decision Technologies Limited.
**This is indicative only and based on a 2-person household with multiple devices and simultaneous usage. Broadband performance is affected by multiple factors including number of occupants and devices, simultaneous usage, router range etc. For more information speak to your broadband provider.
Map data ©OpenStreetMap contributors.
