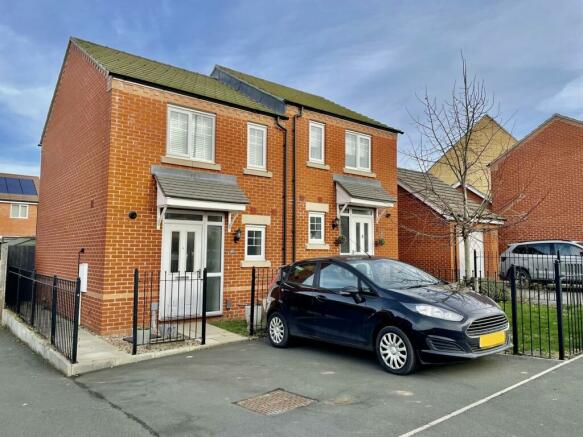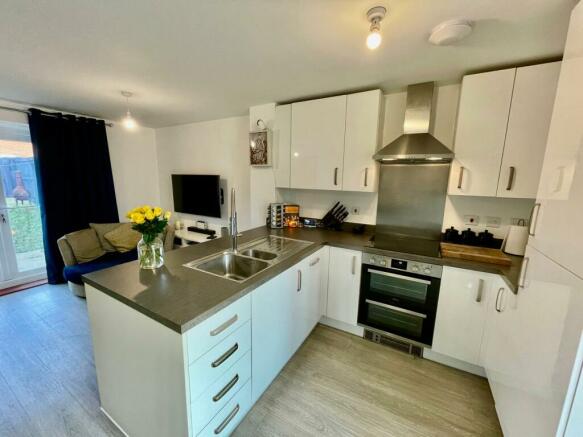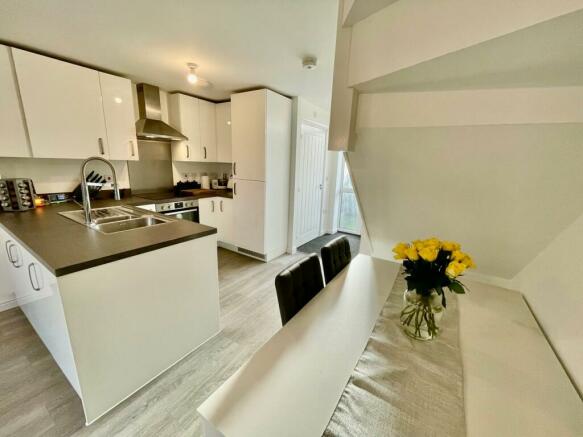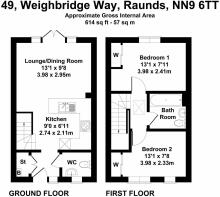Weighbridge Way, Raunds, Wellingborough, NN9

- PROPERTY TYPE
Semi-Detached
- BEDROOMS
2
- BATHROOMS
2
- SIZE
Ask agent
- TENUREDescribes how you own a property. There are different types of tenure - freehold, leasehold, and commonhold.Read more about tenure in our glossary page.
Freehold
Key features
- Ideal for First Time Buyers or Buy to Let Investor
- Darcie Park Development
- Fully Fitted Kitchen with Integral Appliances
- Two Bedroom Semi-Detached
- Open Plan Kitchen / Lounge Area
- Two Bedrooms
- Rear Garden with featured Entertainment Area.
- Two Parking Spaces
- Close to all local Schools and Amenities
- Council Tax Band B £ 1792.94
Description
Step inside this smart, two bedroom semi-detached home built by Taylor Wimpey to their 'Appleford' design. Situated on the sought-after 'Darcie Park' development, this contemporary home enjoys well-proportioned living space including entrance storage housing the Ideal combination boiler with washing machine outlet. Also found is a spacious cloakroom, open-plan kitchen breakfast bar with double sided cabinets. This includes a built in Zanussi oven and Zanussi induction hob and shaped canopy over, integral fridge freezer and slimline dishwasher. Continuing the open O plan concept there is a lounge with French doors opening out onto the enclosed rear garden with entertainment pergola with decking and seating. This modern home also comes with two double bedrooms and a bathroom. The property also benefits from two parking spaces.
Entrance Hallway
Enter the property to the front aspect via a composite door with side opaque uPVC window to the side into the spacious open-plan hall which includes a large double storage cupboard housing the Ideal combination boiler, consumer unit and outlet for the washing machine with fitted work surface and double socket. Door to the large cloakroom and stairs rising to the first floor landing.
Cloakroom
The cloakroom is spacious and also offers storage should you require it. There is an opaque window to the front. The jazzy interior is fitted with Chrome ladder style radiator, low level WC, Pedestal with wash hand basin and tiling to water sensitive areas is plain and funky. The flooring is laid in grey vinyl laminate with extraction fan.
Entrance to Open-Plan Kitchen/Lounge.
2.11m x 2.74m (6' 11" x 9' 0") Super modern kitchen with gloss white cabinets and breakfast bar with double sided cabinets for extra storage. Fitted with an electric Zanussi oven and Zanussi Induction hob with shaped canopy over. Kitchen also provides quality worksurfaces over with upstands and inset with a stainless steel 1.5 sink with spray nozzle mixer tap and stainless steel back plate. There are integrated appliances as standard i.e. fridge freezer and slimline dishwasher. The luxury moduleo grey flooring compliments the finish.
Lounge/Dining room Open-Plan
2.95m x 3.98m (9' 8" x 13' 1") Leading on from the lovely kitchen the lounge offers a comfortable relaxing and eating area all in one. There are French doors opening out on the enclosed rear garden, with side aspect windows and top openers to allow that spring and summer breeze to filter throughout the home. There are numerous double sockets along with TV and Telephone outlets and panelled radiators. Stairs rising to the first floor landing.
First floor Landing
Climb the slightly quarter twist stairs case to the first floor. There are doors to all communicating rooms. Loft access partially boarded. The lading also provides a double socket and radiator.
Main Bedroom
2.41m x 3.98m (7' 11" x 13' 1") The master bedroom is situated to the rear of the property. It comes with a fitted champagne double wardrobe with shelving and hanging rail. There is double glazed window to the rear aspect, radiator and separate thermostat control and numerous double sockets.
Family Bathroom
The family bathroom is sits between both bedrooms. The stylish bathroom is fitted with a bath and shower over with shower screen. The entire space is fully tiled to all water sensitive areas. Low level Wc and Pedestal with wash hand basin all complete with flip mixer tap. There is a chrome ladder radiator and extraction fan. Modern featured flooring.
Bedroom Two
2.33m x 3.98m (7' 8" x 13' 1") Bedroom two is also spacious and can quite easily afford a double bed. There are two windows to the front, radiator and double outlet sockets.
Rear Garden
The rear garden can be accessed from the main open - plan lounge. The garden offers a super entertainment area for friends and family during those summer months. Complete with pergola over and decking with two double outlet water proof sockets. There is also to the rear of the garden a featured seating area, so once you've cooked on the BBQ you can dine outside al-fresco style. The garden has a patio area and garden shed. Outside tap, lawn and path to side gate leading to the front. Outside decorative security lighting as well. Oh i forgot to mention the ' Hot Tub' lots of fun and bubbles!
Front Garden
The front garden allows for two parking spaces to the front of the property. There is a small shrubbed area and its all compliment with featured decorative railing and footpath.
Agents Notes
We understand from the present vendor that they along with all the other residents on the development pay a yearly service charge of £140.00 towards the upkeep of the development’s communal areas. Prospective buyers are advised to have their legal representatives verify this information.
Brochures
Brochure 1- COUNCIL TAXA payment made to your local authority in order to pay for local services like schools, libraries, and refuse collection. The amount you pay depends on the value of the property.Read more about council Tax in our glossary page.
- Band: B
- PARKINGDetails of how and where vehicles can be parked, and any associated costs.Read more about parking in our glossary page.
- Yes
- GARDENA property has access to an outdoor space, which could be private or shared.
- Yes
- ACCESSIBILITYHow a property has been adapted to meet the needs of vulnerable or disabled individuals.Read more about accessibility in our glossary page.
- Ask agent
Weighbridge Way, Raunds, Wellingborough, NN9
NEAREST STATIONS
Distances are straight line measurements from the centre of the postcode- Wellingborough Station6.2 miles
About the agent
Industry affiliations

Notes
Staying secure when looking for property
Ensure you're up to date with our latest advice on how to avoid fraud or scams when looking for property online.
Visit our security centre to find out moreDisclaimer - Property reference 27162340. The information displayed about this property comprises a property advertisement. Rightmove.co.uk makes no warranty as to the accuracy or completeness of the advertisement or any linked or associated information, and Rightmove has no control over the content. This property advertisement does not constitute property particulars. The information is provided and maintained by Frosty Fields, Raunds. Please contact the selling agent or developer directly to obtain any information which may be available under the terms of The Energy Performance of Buildings (Certificates and Inspections) (England and Wales) Regulations 2007 or the Home Report if in relation to a residential property in Scotland.
*This is the average speed from the provider with the fastest broadband package available at this postcode. The average speed displayed is based on the download speeds of at least 50% of customers at peak time (8pm to 10pm). Fibre/cable services at the postcode are subject to availability and may differ between properties within a postcode. Speeds can be affected by a range of technical and environmental factors. The speed at the property may be lower than that listed above. You can check the estimated speed and confirm availability to a property prior to purchasing on the broadband provider's website. Providers may increase charges. The information is provided and maintained by Decision Technologies Limited. **This is indicative only and based on a 2-person household with multiple devices and simultaneous usage. Broadband performance is affected by multiple factors including number of occupants and devices, simultaneous usage, router range etc. For more information speak to your broadband provider.
Map data ©OpenStreetMap contributors.




