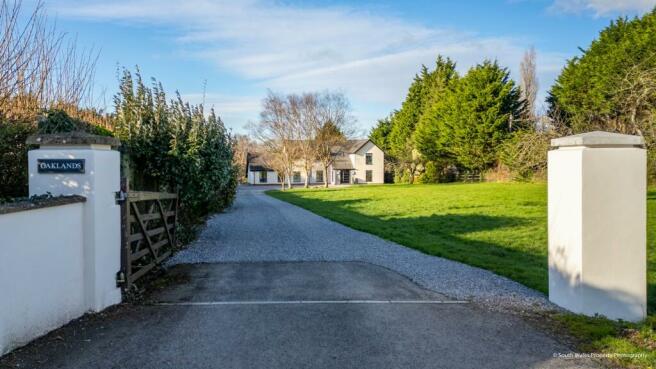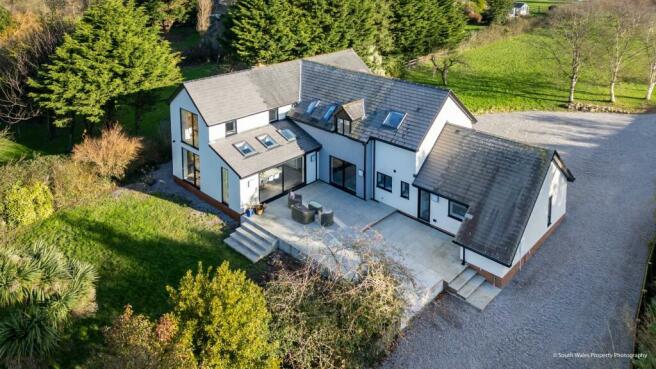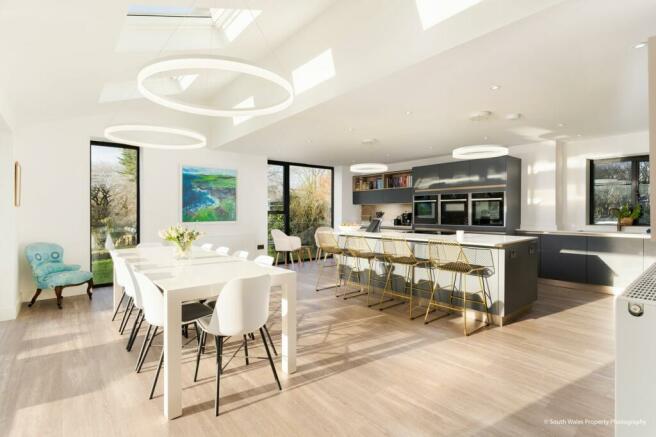Moulton, Llancarfan, CF62

- PROPERTY TYPE
Detached
- BEDROOMS
6
- BATHROOMS
4
- SIZE
Ask agent
- TENUREDescribes how you own a property. There are different types of tenure - freehold, leasehold, and commonhold.Read more about tenure in our glossary page.
Freehold
Key features
- Country lifestyle with modern living
- Six bedrooms
- Stables and outbuildings
- Wonderfully light
- Flexible living space
- Many bespoke features
- 4 acres of garden, paddock and bluebell woods
Description
A perfect opportunity to purchase a six bedroom detached home in the countryside. Oaklands is set within 4 acres of gardens, woodland and paddock and was fully renovated in 2022 to provide high end modern living. It further benefits from a large detached garage and stable block. Village facilities nearby and a few minutes’ drive to the market town of Cowbridge and Vale of Glamorgan heritage coastline. Easy access to Cardiff airport, M4 and capital city of Cardiff.
Approach the house via the gravelled driveway passing the orchard and lawn on the right-hand side. Entering via the front door and into the impressive entrance hall where you will find full height ceilings. Floor to ceiling windows flood the hall with natural light giving spectacular views of the grounds. Galleried landing to first floor with bespoke curved concrete staircase, cast in situ by a UK specialist company. This urban centre piece gives the feeling of a modern art gallery. A separate study to the right with full fibre internet could make working from home a breeze.
The hub of the house extends across the back of the house, offering hugely versatile living. Spacious modern Sigma 3 kitchen with central island with NEFF appliances, a dining area, a living room plus another living room with cosy log burner. Patio doors lead outside to the terrace with views over the paddock, woodland and garden. Returning to the entrance hall, follow the corridor that leads to the gym / games room, cloakroom, fully equipped utility room and separate boot room to cater for all your muddy adventures.
Ascending staircase with a feature curved wall clad in Cornish clay, you reach the light and airy galleried landing. The master bedroom suite is an oasis of calm with a dressing room and En-suite shower room. Floor to ceiling feature window with panoramic views over the paddock, woodland and further countryside. There are five further double bedroom each with lovely views. Modern family bathroom with bath and double size walk-in shower plus a Jack and Jill bathroom.
Outside has a huge amount to offer with around 4 acres for the aspiring small holder or equestrian, plenty of space for outdoor activities with a sizable lawned orchard with established apple and fig trees. Ample parking, large multi car garage, stables, tack room and storage/woodshed. Paddock to the rear that runs down to the bluebell wood containing many native trees including Oak, Beech and Ash with a stream running along the boundary line. Gardens and paved terrace to the back of the house ready for a summer of entertaining and BBQ’s or just to enjoy the peace and tranquillity of your own countryside haven.
Approximately 330 SQM of living space. EPC-D, council tax -G
Entrance Hall
Impressive entrace hall with bespoke curved concrete staircase, cast in situ by a UK specialist company. This urban centre piece gives the feeling of a modern art gallery. Leading onto the living area, office, and hallway to Gym, WC, utility and boot room. Kardene flooring throughtout the house. Pendant lighting in center.
Study
4.1m x 2.9m (13' 5" x 9' 6")
Light and airy versatile office / reception room with views over the orchard to the front of the house. Also benefitting from the most up to date internet - Fibre to the property, Ultra Fast Broadband (BT) with category 6 cabling to most rooms. Enabling working from home.
Living Room
6.8m x 3.7m (22' 4" x 12' 2")
Light and airy day room, that is hugely versatile and currently used as the living and TV room. Large open door that lead onto the patio.
Second living room / snug
5m x 4.1m (16' 5" x 13' 5")
Cosy room with Esse multi fuel log burner. This room is perfect for the evenings, and still allows you to be connected to the main hub of the house.
Kitchen / Dining Room
6.7m x 5.8m (22' 0" x 19' 0")
Impressive modern kitchen and dining space with large floor to ceiling windows and doors, allowing the outside in. Sigma 3 fitted bespoke kitchen with white Corian worktops. Metal bespoke splashbacks to match kitchen. All NEFF appliances included - Steam oven, microwave combi warming draw, oven with Wifi settings, dish washer, built in fridge freezer. Large sink with mixer tap.
Large island with lots of storage, induction hob with built in extractor and electric points under counter.
Lighting - spotlights with modern designer pendant lights.
Electric velux windows, large sliding aluminium doors to terrace area. Open space leading into living are and snug.
Gym / games room
5.5m x 3.6m (18' 1" x 11' 10")
Currently used as a gym / games room. Would also make a great cinema room. Attic storage above, boarded with lights.
Utility Room
3.1m x 2.9m (10' 2" x 9' 6")
Light and airy with bulit in storage and airing cupboard. Sink and mixer tap. Washing machine, dryer and dish washer.
WC
1.7m x 1.3m (5' 7" x 4' 3")
Fitted sink unit, toilet and towel rail. Located between the boot room and gym.
Boot and boiler Room
5.3m x 1.6m (17' 5" x 5' 3")
Every country home needs a boot room. Pleasant of storage for muddy boots, coats and dog beds. Door leading directly to the garden and stables. Small room within, housing the boiler and CCTV system.
Security - HIK Connect 7x HD camera internet connected security system.
Boiler - Viessmann combination LPG boiler with pressurised hot and cold water tanks.
Master Suite
3.7m x 3.7m (12' 2" x 12' 2")
Room with a view. Impressive floor to ceiling window overlooking the back paddock and woodland.
3.2m x 2m (10' 6" x 6' 7")
Dressing room with built in storage.
2.0m x 1.96m (6' 7" x 6' 5")
En suite bathroom with double size shower.
Bedroom two
3.2m x 3.2m (10' 6" x 10' 6")
Light and airy bedroom with built in wardrobe. Window looking out to the side of the hosue. Carpets and pendant lights.
Bedroom three
4.2m x 2.9m (13' 9" x 9' 6")
Light and airy bedroom with built in wardrobe. Window looking out to the front of the hosue. Carpets and pendant lights.
Family Bathroom
Suite in white comprising large bath with chrome mixer taps and hand shower. Low level WC with concealed cistern. Wide wash hand basin with LED mirror and tiled splashback. Walk in double sized shower with glass front, tiled walls. Fitted with both rainfall shower head and separate hand shower fitment. Extractor. Stainless steal towel rail.
Bedroom four
4.5m x 2.7m (14' 9" x 8' 10")
Dorma feature window with built in wardrobe. Window looking out to the front of the hosue. Carpets and pendant light. Door into Jack & Jill bathroom.
Jack and Jill Shower Room
Double size shower, fitted sink and storage, toilet. Velux window. Tiled walls and flooring.
Bedroom five
3.2m x 2.7m (10' 6" x 8' 10")
Light and airy bedroom with built in wardrobe. Window looking out to the front of the house. Mezzanine secondary bed above current bed, accessed by a ladder. Carpets and pendant lights. Door to Jack & Jill shower room.
Bedroom six
3.3m x 2.6m (10' 10" x 8' 6")
Light and airy bedroom. Window looking out to the side of the house. Carpets and pendant lights. Curved wall that mirrors the stylish clay wall on the landing.
External
Driveway
Spacious driveway with ample room to park mulitple cars / horse lorry etc. Driveway has recently been stoned and drains very well. Long drive approach to the hosue, parking to the front and back.
Orchard / front lawn
Attractive south westerly facing orchard to the front of the house. Trees include apple and fig trees. Also a line of silver birch trees along the driveway.
Garden and terrace
The garden is mainly laid to lawn with mature shrubs and smaller trees. A large paved terrace stretches out the whole length of the house with doors to the kitchen, living room and boot room. A great spot for family BBQ's, summer parties and just enjoying the privacy and peace and quiet of the countryside.
Stables and garage
Large multi car purpose built garage with electric doors, electric and running water in place. Stables block consisting of wooden exterior adn breeze block partition walls. Lockable tackroom with sink, fridge and storage. Covered haybarn/wood barn to the end of the block. Concrete area in front of stables with wooden post and rail paddock. LPG gas tank to the side of the property.
Paddock and woodland
Paddock that is gated at the top and bottom and fenced by wooden post and rail. Septic tank access located in paddock. Wooden fencing runs along the perimeter fence beind a line of trees. A beautiful native bluebell woodland reaches down behind the paddock to a stream on the boarder. There are a number of sizable native trees in the woodland, including Oak, Ash and Beech trees, as well as a rope swing over the stream.
Brochures
Brochure 1Council TaxA payment made to your local authority in order to pay for local services like schools, libraries, and refuse collection. The amount you pay depends on the value of the property.Read more about council tax in our glossary page.
Ask agent
Moulton, Llancarfan, CF62
NEAREST STATIONS
Distances are straight line measurements from the centre of the postcode- Rhoose Station2.5 miles
- Barry Station2.8 miles
- Barry Island Station3.4 miles
About the agent
Moving is a busy and exciting time and we're here to make sure the experience goes as smoothly as possible by giving you all the help you need under one roof.
The company has always used computer and internet technology, but the company's biggest strength is the genuinely warm, friendly and professional approach that we offer all of our clients.
Our record of success has been built upon a single-minded desire to provide our clients, with a top class personal service delivered by h
Industry affiliations



Notes
Staying secure when looking for property
Ensure you're up to date with our latest advice on how to avoid fraud or scams when looking for property online.
Visit our security centre to find out moreDisclaimer - Property reference 27141967. The information displayed about this property comprises a property advertisement. Rightmove.co.uk makes no warranty as to the accuracy or completeness of the advertisement or any linked or associated information, and Rightmove has no control over the content. This property advertisement does not constitute property particulars. The information is provided and maintained by Brighter Moves, Llantwit Major. Please contact the selling agent or developer directly to obtain any information which may be available under the terms of The Energy Performance of Buildings (Certificates and Inspections) (England and Wales) Regulations 2007 or the Home Report if in relation to a residential property in Scotland.
*This is the average speed from the provider with the fastest broadband package available at this postcode. The average speed displayed is based on the download speeds of at least 50% of customers at peak time (8pm to 10pm). Fibre/cable services at the postcode are subject to availability and may differ between properties within a postcode. Speeds can be affected by a range of technical and environmental factors. The speed at the property may be lower than that listed above. You can check the estimated speed and confirm availability to a property prior to purchasing on the broadband provider's website. Providers may increase charges. The information is provided and maintained by Decision Technologies Limited.
**This is indicative only and based on a 2-person household with multiple devices and simultaneous usage. Broadband performance is affected by multiple factors including number of occupants and devices, simultaneous usage, router range etc. For more information speak to your broadband provider.
Map data ©OpenStreetMap contributors.




