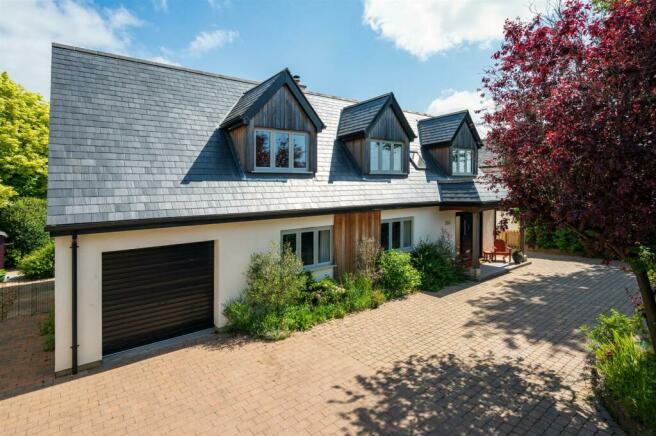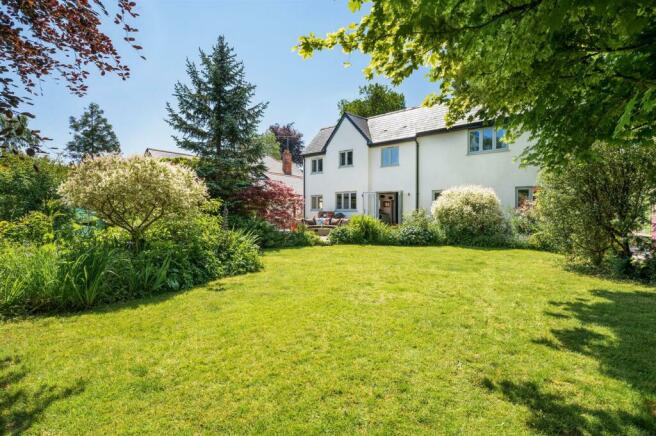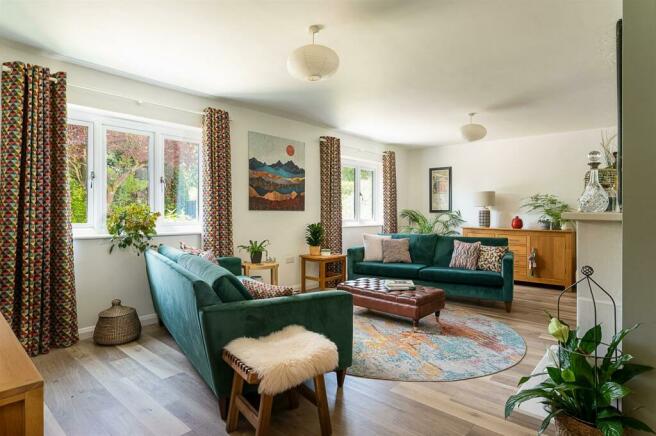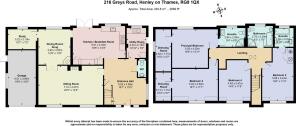
Greys Road, Henley-On-Thames

- PROPERTY TYPE
Detached
- BEDROOMS
4
- BATHROOMS
3
- SIZE
Ask agent
- TENUREDescribes how you own a property. There are different types of tenure - freehold, leasehold, and commonhold.Read more about tenure in our glossary page.
Freehold
Key features
- A recently extended and refurbished family home
- Spacious entrance hall
- Cloakroom and utility/boot room
- Modern fitted kitchen
- Sitting room with wood-burner
- Snug and adjoining study
- Principal bedroom suite
- Guest bedroom with en suite
- 2 further bedrooms and a bathroom
- Mature gardens
Description
Accommodation - Enter through wooden gates and across the brick paver driveway providing parking for multiple cars, enclosed by mature planting, and up to the front door. The front of the house is an attractive rendered facade with grey double-glazing, and with a slate tiled roof with dormer windows, and a covered entrance porch.
The solid front door, with glazed panels to either side, opens into a bright hallway, with hard-wearing wood-effect Karndean flooring. There is staircase with glass balustrade to the first floor with a cupboard under, providing useful storage. The cloakroom features a w.c. and vanity wash hand basin.
The utility/boot room has wall and base units with space for washing machine and tumble dryer, with a stainless steel sink under a window to the garden, space for a fridge freezer, and a glazed door out to the side of the property and leading to the garden.
A wide opening from the hallway leads to the kitchen, which is a bright room with a rear aspect with a window and glazed French doors to the rear garden. The extensive range of contemporary wall and base units are a vibrant deep blue, with composite work surfaces over, a fitted 3-oven 5-hob range cooker, inset and stainless steel sink. Additional larder units and ample drawers. Space for an American-sized fridge-freezer, space for a dishwasher. There is also enough room for a large kitchen table to one end.
Through to the snug/dining room with a window to the rear, a wood-burning stove with exposed flue and tiled hearth, part-glazed double doors that lead to the sitting room.
From the snug and into the study, with a window overlooking the garden and ample space for a desk and shelving units.
The sitting room is a bright, appealing and spacious room with two sets of southerly-facing windows to the front and Karndean wood-effect flooring. The focal point of the room is the wood-burning stove, which is set in a brick hearth with attractive Portland stone surround.
Carpeted stairs lead up to a spacious first floor landing with a skylight above and doors opening to the loft space.
The principal bedroom suite comprises a large carpeted double bedroom with a view over the rear garden, an en suite shower room and a dressing room. The shower room has a corner shower cubicle, a w.c., a wash hand basin, a heated towel rail, electric underfloor heating and views to the garden. The adjoining dressing room has a window to the side with obscure glass.
Bedroom 2 is a carpeted double with window to the front and views overlooking the Henley Town green. It benefits from a smaller private dressing room/store.
Bedroom 3/guest bedroom is a carpeted double with a window to the front with views over the town green. A cupboard contains the gas fired boiler and cylinder. The en suite bathroom has a window to the rear, a heated towel rail, electric underfloor heating, a vanity wash hand basin set, a w.c. and a bath with shower and glass screen.
Bedroom 4 is a bright carpeted double with a view to the front of the house towards the town green.
The family bathroom has tiled walls with a free-standing bath and wall-mounted taps, a wash hand basin, w.c. and a separate corner shower cubicle, with electric underfloor heating, a heated towel rail and a window to the rear.
Outside
To the front of the house there is an ‘in and out’ driveway with mature shrub beds and borders. There is cabling laid beneath the drive for the provision of electric gates.
There is access to each side of the house to an expansive paved patio, with ample space for seating and Al Fresco dining. Beyond the patio, the garden is mainly laid to lawn with attractive mature planting, specimen trees and shrubs. A wooden shed provides useful storage.
The garage has a roller door, light, power and water and a courtesy door to the side of the house
Agents note: All internal doors are solid oak. All the downstairs rooms have ‘wet’ underfloor heating connected to the gas boiler. There are electric panel heaters to the first floor. Our client has prepared internal wiring for the installation of photo-voltaic cells add in solar hot water, should that be of interest to potential buyers.
Location - Living in Greys Road
216 Greys Road is situated shortly after the turning for Gillotts Lane, just 20 minutes walk from the town centre, and convenient for Valley Road Primary School, Gillotts Secondary School and Henley Leisure Centre.
There is a regular bus service from Greys Road into Henley town centre. The 'Top Shops' are close-by and offer a 'One Stop' store, a barber shop, a laundrette, the 'Happy Wok' Chinese take-away and Herbies Pizza.
Henley town centre has a wide selection of shops, including a Waitrose, many independent shops and boutiques, a 3-screen cinema, an historic theatre, excellent cafés, pubs and restaurants, and a bustling weekly market.
The commuter is well provided for with the M4/M40 motorways giving access to London, Heathrow airport, the West Country and the Midlands. Henley Station has links with London Paddington (via Twyford) with both mainline services to Paddington and the West, and the Elizabeth Line taking passengers to The City and Canary Wharf.
Reading - 7 miles; Maidenhead M4 Junction 8/9 - 11 miles; London Heathrow - 25 miles; London West End - 36 miles
Primary Schools - Valley Road (Good); Secondary Schools - Gillotts School (Good); Sixth Form - The Henley College.
Prep schools – St Mary’s School, Rupert House School.
Private schools - buses to Shiplake College, Reading Blue Coat, Queen Anne’s, The Abbey and the Abingdon schools.
Leisure Henley Leisure Centre is located next to Gillotts School and has a swimming pool, sports hall, squash courts and gym. There is Golf at Henley Golf Club and Badgemore Park Golf Club.
Superb walking and riding in the Chiltern Hills area of outstanding natural beauty. There are many activities on the River Thames including rowing, kayaking and paddle boarding clubs.
Tenure – Freehold
Local Authority - South Oxfordshire District Council
Council Tax - Band G
Services - mains water and drainage, gas, electricity.
Broadband - ultra-fast FTTP broadband via Zzoomm, super-fast from other providers
Brochures
Greys Road, Henley-On-ThamesBrochureCouncil TaxA payment made to your local authority in order to pay for local services like schools, libraries, and refuse collection. The amount you pay depends on the value of the property.Read more about council tax in our glossary page.
Band: G
Greys Road, Henley-On-Thames
NEAREST STATIONS
Distances are straight line measurements from the centre of the postcode- Henley-on-Thames Station1.2 miles
- Shiplake Station2.2 miles
- Wargrave Station3.0 miles
About the agent
Philip Booth Esq, Henley on Thames
Philip Booth Esq Chiltern House 45 Station Road Henley-on-Thames Oxon RG9 1AT

Established in 2014, Philip Booth Esq Estate Agents is a specialist residential sales agency handling all types of properties from town centre flats to country houses. Recognised as one of the leading local independent estate agencies in both Henley-on-Thames and Marlow, selling homes in South Oxfordshire, Buckinghamshire and Berkshire.
Notes
Staying secure when looking for property
Ensure you're up to date with our latest advice on how to avoid fraud or scams when looking for property online.
Visit our security centre to find out moreDisclaimer - Property reference 32369085. The information displayed about this property comprises a property advertisement. Rightmove.co.uk makes no warranty as to the accuracy or completeness of the advertisement or any linked or associated information, and Rightmove has no control over the content. This property advertisement does not constitute property particulars. The information is provided and maintained by Philip Booth Esq, Henley on Thames. Please contact the selling agent or developer directly to obtain any information which may be available under the terms of The Energy Performance of Buildings (Certificates and Inspections) (England and Wales) Regulations 2007 or the Home Report if in relation to a residential property in Scotland.
*This is the average speed from the provider with the fastest broadband package available at this postcode. The average speed displayed is based on the download speeds of at least 50% of customers at peak time (8pm to 10pm). Fibre/cable services at the postcode are subject to availability and may differ between properties within a postcode. Speeds can be affected by a range of technical and environmental factors. The speed at the property may be lower than that listed above. You can check the estimated speed and confirm availability to a property prior to purchasing on the broadband provider's website. Providers may increase charges. The information is provided and maintained by Decision Technologies Limited.
**This is indicative only and based on a 2-person household with multiple devices and simultaneous usage. Broadband performance is affected by multiple factors including number of occupants and devices, simultaneous usage, router range etc. For more information speak to your broadband provider.
Map data ©OpenStreetMap contributors.





