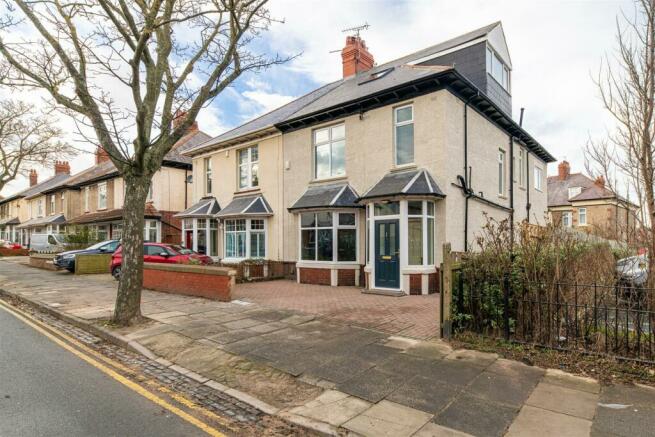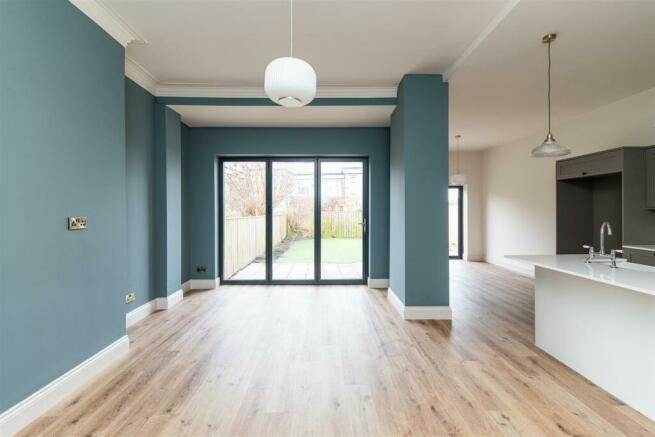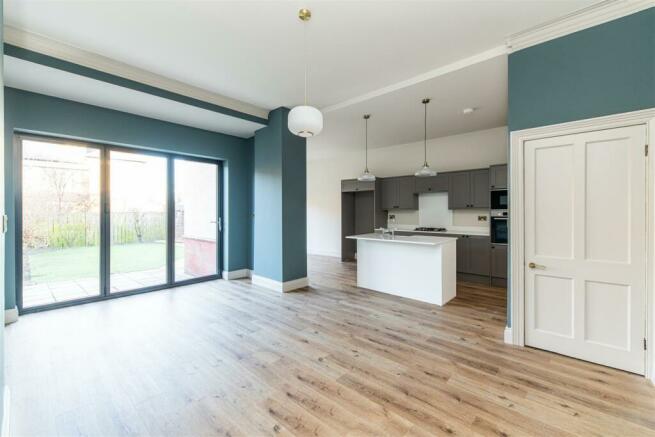
Eastbourne Gardens, Whitley Bay

- PROPERTY TYPE
Semi-Detached
- BEDROOMS
5
- BATHROOMS
3
- SIZE
2,412 sq ft
224 sq m
- TENUREDescribes how you own a property. There are different types of tenure - freehold, leasehold, and commonhold.Read more about tenure in our glossary page.
Freehold
Key features
- Stunning five bedroom semi-detached home
- Fully renovated and interior designed
- Walking distance to Whitley Bay's seafront
- Seamless open-plan living with bi-folding and sliding doors
- Two bright and expansive reception spaces
- Top floor master suite with shower room and uninterrupted sea views
- Three newly fitted bathrooms to each storey
- Private landscaped rear garden and double driveway to front
- Coastal inspired colour scheme and period features
- Minutes walk to Whitley Bay beach, Spanish City and various local amenities
Description
Beyond the front door, the practical and inviting entrance porch, progresses into the ample hallway. Providing access to the principal rooms of the ground floor and stairs to the first floor, the space also incorporates integral storage and a convenient WC.
Located to the front of the property, is the inviting and sizeable living room, with deep olive walls and plush pewter carpets, offering the ideal space for relaxing. With the original picture rail, ceiling rose and large bay window incorporating the original panelling, the period charm has really been retained.
Moving into the rear of the property, the space completely opens up to create a seamless living experience. With a dining space, a stylish two-tone kitchen with quartz worktops, and a large living area, here are bi-folding doors and sliding doors all along the back of the property, so you can connect the inside with the garden. Boasting bold teal blue decor, the continuity of the flooring from the entrance allows a natural flowing feel, whilst the ample space accommodates a multitude of layouts to the initial space. Progressing into the kitchen, the matte grey and white cabinetry incorporating rounded black handles frames the space. Positioned opposite the large island encompassing Belfast sink, the kitchen also benefits from integrated eye level oven and microwave, dishwasher, gas hob and extractor, as well as space for an American style fridge/freezer. Beyond the kitchen, the dining area unfolds creating the ideal family space with direct access to the open rear garden.
Upstairs, the home opens out even further, presenting a colour scheme inspired by the coast. With sandy whites, ocean blues and verdant cliff edge greens, the space features restored period features, antique brass fixtures and deco inspired light fittings. To the top of the stairs, the landing provides access to the family bathroom, as well as four of the five bedrooms and staircase to the second floor. Featuring rich green tiled splash backs and Victorian style floor tiles, against complimenting chrome fittings, the impressively large and bright master bathroom offers a luxury finish. Furnished with WC, free standing bath with wall mounted taps, walk in rainfall shower with wall controls, vanity wash basin with storage beneath, the Victorian style towel rail and deco inspired wall mounted light fittings finish the space perfectly. The initial four bedrooms are housed within the first floor, incorporating the principal bedroom with large accent window and ornate period fireplace to the front, and smaller bedroom ideal for a child or study space.
Up to the second floor, the master suite has the ideal position. Placed within the eaves of the loft, the considerable master bedroom offers a dual aspect creating an abundance of natural light and stunning sea views, thanks to the dormer window. Exposed painted beams help frame the room and create a characterful feel, whilst calming decor and plush carpets provide ultimate comfort. Completing this ideal family home, the second bathroom has been thoughtfully designed to fit the space. Featuring matte white decor accompanied with white and sky blue vertical tiling, the space is bright yet tranquil. Finished with walk in rainfall shower, integrated WC and wall mounted wash basin, the space is neat and compact.
Externally, to the rear, the property presents a private landscaped garden, a real asset for a growing family's needs. Featuring an initial large patio, accompanied with a lawned area and bordered with a secure fenced boundary. To the front, a convenient double driveway offers off street parking.
Amongst the various benefits of the accommodation, the location is noteworthy. Now one of the most desirable place to live in the North East, the stunning Whitley Bay coastline, is at the bottom of your street with this property. Close to several local schools, transport links and amenities, this really is the perfect family home.
Kitchen And Dining Area - 7.20 x 2.80 (23'7" x 9'2") -
Lounge - 4.55 x 4.30 (14'11" x 14'1") -
Living Area - 5.45 x 3.40 (17'10" x 11'1") -
Bedroom 1 - 4.70 x 3.70 (15'5" x 12'1") -
Bedroom 2 - 4.65 x 3.70 (15'3" x 12'1") -
Bedroom 3 - 4.35 x 2.85 (14'3" x 9'4") -
Bedroom 4 - 3.50 x 1.80 (11'5" x 5'10") -
Bathroom - 2.90 x 2.70 (9'6" x 8'10") -
Bedroom 5 - 3.80 x 1.95 (12'5" x 6'4") -
Shower Room - 3.00 x 1.60 (9'10" x 5'2") -
Hall - 5.55 x 1.90 (18'2" x 6'2") -
Brochures
Eastbourne Gardens, Whitley BayBrochure- COUNCIL TAXA payment made to your local authority in order to pay for local services like schools, libraries, and refuse collection. The amount you pay depends on the value of the property.Read more about council Tax in our glossary page.
- Band: D
- PARKINGDetails of how and where vehicles can be parked, and any associated costs.Read more about parking in our glossary page.
- Yes
- GARDENA property has access to an outdoor space, which could be private or shared.
- Yes
- ACCESSIBILITYHow a property has been adapted to meet the needs of vulnerable or disabled individuals.Read more about accessibility in our glossary page.
- Ask agent
Eastbourne Gardens, Whitley Bay
NEAREST STATIONS
Distances are straight line measurements from the centre of the postcode- Whitley Bay Metro Station0.5 miles
- Monkseaton Metro Station0.5 miles
- West Monkseaton Metro Station1.0 miles
About the agent
Moving is a busy and exciting time and we're here to make sure the experience goes as smoothly as possible by giving you all the help you need under one roof.
The company has always used computer and internet technology, but the company's biggest strength is the genuinely warm, friendly and professional approach that we offer all of our clients.
Notes
Staying secure when looking for property
Ensure you're up to date with our latest advice on how to avoid fraud or scams when looking for property online.
Visit our security centre to find out moreDisclaimer - Property reference 32835413. The information displayed about this property comprises a property advertisement. Rightmove.co.uk makes no warranty as to the accuracy or completeness of the advertisement or any linked or associated information, and Rightmove has no control over the content. This property advertisement does not constitute property particulars. The information is provided and maintained by Hive Estates, Newcastle upon Tyne. Please contact the selling agent or developer directly to obtain any information which may be available under the terms of The Energy Performance of Buildings (Certificates and Inspections) (England and Wales) Regulations 2007 or the Home Report if in relation to a residential property in Scotland.
*This is the average speed from the provider with the fastest broadband package available at this postcode. The average speed displayed is based on the download speeds of at least 50% of customers at peak time (8pm to 10pm). Fibre/cable services at the postcode are subject to availability and may differ between properties within a postcode. Speeds can be affected by a range of technical and environmental factors. The speed at the property may be lower than that listed above. You can check the estimated speed and confirm availability to a property prior to purchasing on the broadband provider's website. Providers may increase charges. The information is provided and maintained by Decision Technologies Limited. **This is indicative only and based on a 2-person household with multiple devices and simultaneous usage. Broadband performance is affected by multiple factors including number of occupants and devices, simultaneous usage, router range etc. For more information speak to your broadband provider.
Map data ©OpenStreetMap contributors.






