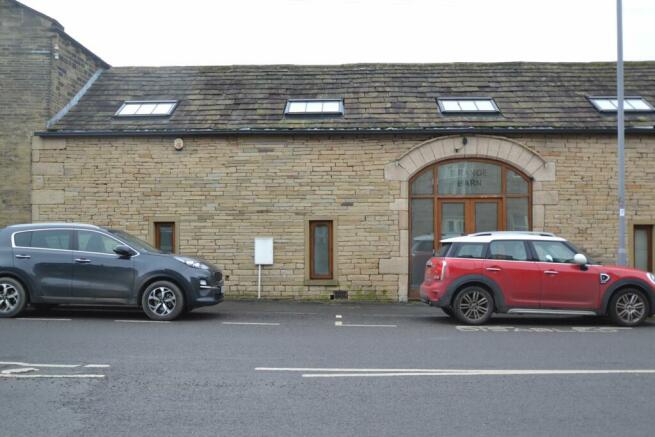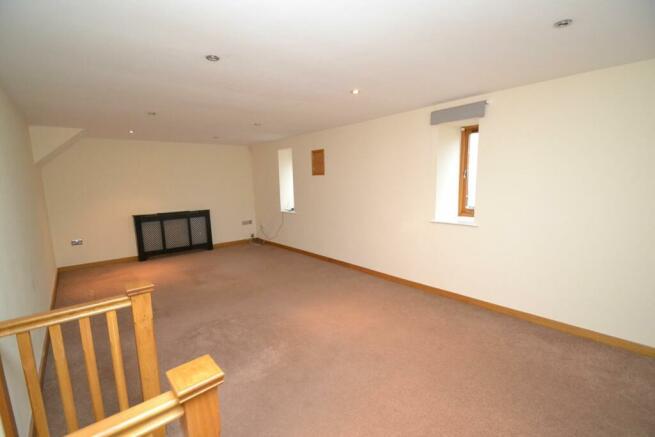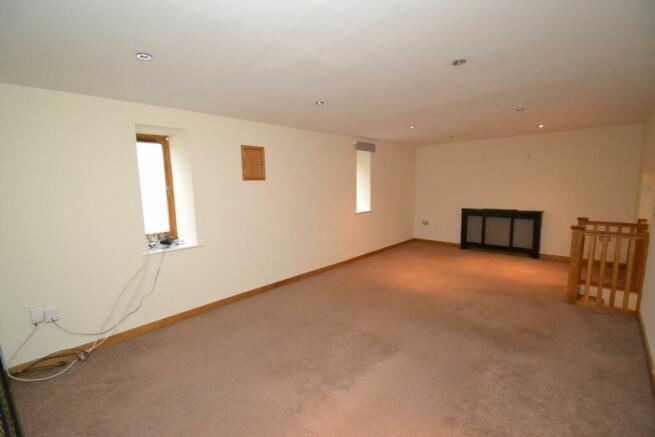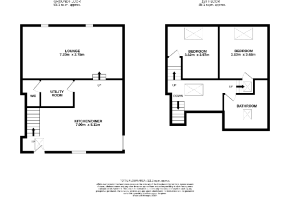Town Lane, Idle,

- PROPERTY TYPE
Barn Conversion
- BEDROOMS
2
- BATHROOMS
1
- SIZE
Ask agent
- TENUREDescribes how you own a property. There are different types of tenure - freehold, leasehold, and commonhold.Read more about tenure in our glossary page.
Freehold
Key features
- UNIQUE BARN CONVERSION
- FORMER JOINERY BUSINESS CONVERTED INTO TWO BARNS
- THE ONE WE ARE SELLING IS TO THE LEFT OF THE PICTURE (NOT THE ARCHWAY DOOR)
- LARGE RECEPTION ROOM
- LARGE KITCHEN
- UTILITY AND CLOAKS
- 2 DOUBLE BEDROOMS
- BATHROOM WITH SEPARATE SHOWER CUBICLE
- EXTENSIVE ORIGINAL BEAM FEATURES
- HARD WOOD DG WINDOWS
Description
UNIQUE BARN CONVERSION KNOWN AS GRANGE BARN CONVERTED FROM A FORMER JOINERY WORKSHOP * NOT LISTED * IMPRESSIVE EXTENSIVE ORIGINAL BEAM FEATURES THROUGHOUT * GCH AND HARDWOOD DOUBLE GLAZED WINDOWS * ALARMED * LARGE RECEPTION ROOM * LARGE KITCHEN DINER* UTILITY AND CLOAKS * UPSTAIRS ARE 2 DOUBLE BEDROOMS * BATHROOM PLUS A SEPARATE SHOWER CUBICLE * SPACIOUS FEATURE LANDING * SKYLIGHT DG VELUX WINDOWS THROUGHOUT * NO GARDEN * PARKING ON THE MAIN ROAD * WOULD SUIT A COUPLE OR SINGLE PERSON * CLOSE TO ALL THE VILLAGE AMENITIES OF BOTH THACKLEY AND IDLE * BUS STOP OUTSIDE FOR BRADFORD * DOCTORS AND DENTIST A SHORT WALK AWAY * NO CHAIN SALE *
Here we have a unique barn conversion from a former joinery workshop, not listed but offers all the character of one, with impressive extensive original beam features throughout, along with gch, hardwood dg windows, skylight velux dg windows, alarm. Comprising rear entrance into a large kitchen diner, utility room plus cloaks wc, large spacious lounge, upstairs is a spacious landing, 2 double bedrooms, bathroom plus a shower cubicle. There is no garden and parking is on street. The property would suit a couple or single person looking for a a character home, the facilities of both villages are close by, along with a good bus route into Bradford with a bus stop outside. The property is offered for sale with NO CHAIN.
Entrance: To the rear by part frosted glazed wood door into the:-
Kitchen Diner: 7.00m x 5.11 (22'9 x 16'7). Extensive range of wall & base units in shaker cottage style, work tops with splash back tiling above, feature window with Grange Barn on it, 1.5 stainless steel sink, stainless steel extractor with matching splash back and stainless steel 4 ring gas hob, built in electric oven, space for a fridge, plumbed for a dishwasher, alarm panel, extensive beam features throughout, two dg sky light velux windows, tiled floor, wall mounted cupboard houses the Worcester Bosch condensing boiler, two radiators, side hardwood dg window.
Utility Room: Range of matching wall units with a work surface, plumbed for an auto-washer, radiator, tiled floor.
Cloaks: Wash basin set on a vanity unit, wc, extractor, radiator, tiled floor.
Lounge: 7.20m x 3.78m (23'6 x 12'4). Carpeted steps up from the kitchen diner, two radiators, two hardwood frosted dg windows to the front, inset ceiling lights.
Spacious Beamed feature landing: Extensive original beams, radiator, two dg skylight velux windows.
Bedroom 1: 3.83m x 3.48m (12'5 x 11'4). Front elevation, beam features, dg skylight velux, radiator.
Bedroom 2: 3.82m x 3.57m (12'5 x 11'7). Front elevation, beam features, skylight dg velux, radiator.
Bathroom: 3.18m x 2.18m (10'4 x 7'1). Comprising bath, wash basin and wc in white with chrome fittings, separate shower cubicle with a chrome thermostatically controlled shower unit, skylight dg velux, tiled floor, radiator, beam feature, extractor.
Externally: The entrance is by the rear only, no garden, parking on the main road in an allocated white boxed area outside of the property.
Services: Mains electricity, water, drainage and gas are installed. Domestic heating is from a gas fired boiler.
Internet & Mobile Coverage: Information obtained from the Ofcam website and displayed on the website portals is available to view.
Council TaxA payment made to your local authority in order to pay for local services like schools, libraries, and refuse collection. The amount you pay depends on the value of the property.Read more about council tax in our glossary page.
Band: C
Town Lane, Idle,
NEAREST STATIONS
Distances are straight line measurements from the centre of the postcode- Apperley Bridge Station1.1 miles
- Baildon Station1.2 miles
- Shipley Station1.7 miles
About the agent
Welcome to Martin S Lonsdale Estate Agents, Thackley. We are a family owned independent estate agency practice, having been established since 1997 in the North Bradford district.
Our office is located in the village of Thackley. It is considered to be an upmarket area of Bradford, which is conveniently placed with transport links for Leeds.
Our specialist market is residential sales for the whole of North East Bradford and parts of Leeds.
We also have links with a leading mo
Notes
Staying secure when looking for property
Ensure you're up to date with our latest advice on how to avoid fraud or scams when looking for property online.
Visit our security centre to find out moreDisclaimer - Property reference 0015286. The information displayed about this property comprises a property advertisement. Rightmove.co.uk makes no warranty as to the accuracy or completeness of the advertisement or any linked or associated information, and Rightmove has no control over the content. This property advertisement does not constitute property particulars. The information is provided and maintained by Martin S Lonsdale, Bradford. Please contact the selling agent or developer directly to obtain any information which may be available under the terms of The Energy Performance of Buildings (Certificates and Inspections) (England and Wales) Regulations 2007 or the Home Report if in relation to a residential property in Scotland.
*This is the average speed from the provider with the fastest broadband package available at this postcode. The average speed displayed is based on the download speeds of at least 50% of customers at peak time (8pm to 10pm). Fibre/cable services at the postcode are subject to availability and may differ between properties within a postcode. Speeds can be affected by a range of technical and environmental factors. The speed at the property may be lower than that listed above. You can check the estimated speed and confirm availability to a property prior to purchasing on the broadband provider's website. Providers may increase charges. The information is provided and maintained by Decision Technologies Limited. **This is indicative only and based on a 2-person household with multiple devices and simultaneous usage. Broadband performance is affected by multiple factors including number of occupants and devices, simultaneous usage, router range etc. For more information speak to your broadband provider.
Map data ©OpenStreetMap contributors.




