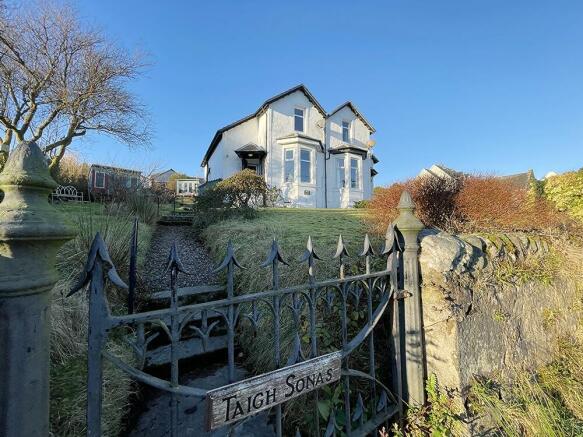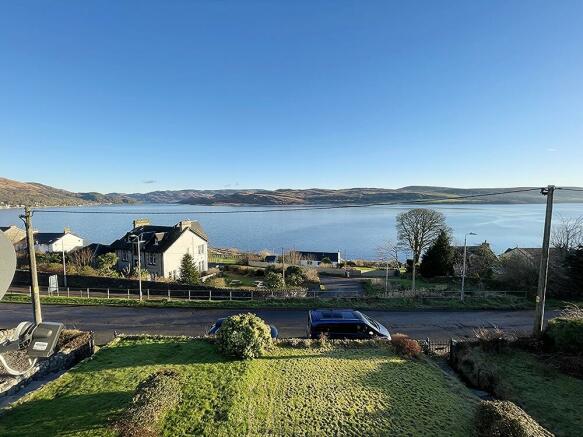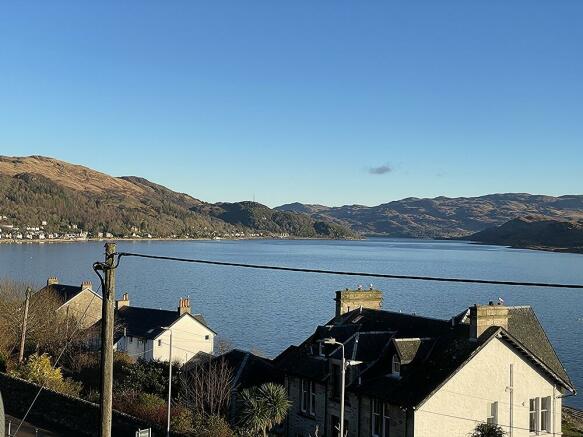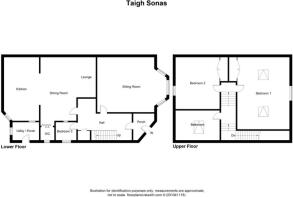High Road, Kames, Tighnabruaich, PA21

- PROPERTY TYPE
Semi-Detached
- BEDROOMS
3
- BATHROOMS
2
- SIZE
Ask agent
- TENUREDescribes how you own a property. There are different types of tenure - freehold, leasehold, and commonhold.Read more about tenure in our glossary page.
Freehold
Key features
- Semi-Detached Villa
- Stunning Sea & Country Views
- Three Bedrooms
- Two Reception Rooms
- Two Log Burning Stoves
- Large Private Garden
- Several Outhouses
- Many Original Features
- Close to Local Amenities
- Ideal Family or Holiday Home
Description
Taigh Sonas is a homely 3 bed semi-detached villa with stunning views of the Kyles of Bute and the surrounding hills and countryside. In addition to the three bedrooms, two of which are doubles on the upper floor, the property comprises a front-facing sitting room with bay windows and log burning stove, open plan lounge / dining / kitchen, also with log burning stove, utility room, downstairs cloakroom and shower room on the mid floor. Externally the property boasts a large private garden with numerous outhouses and seating areas, all of which make the most of the stunning vista on offer. Close to local amenities and the village inn,Taigh Sonas would make an ideal family or holiday home or be perfect for retirees and should be seen to be fully appreciated.
The picturesque villages of Tighnabruaich and Kames sit on Kyles of Bute and are famous for their scenic beauty and sailing waters. The villages benefit from small local independent retailers as well as hotels, cafes and restaurants. The world renowned steamer, PS Waverley, also regularly berths at the pier. The wider area boasts a golf course, tennis court, children’s play area, sailing clubs and the ever expanding, and growing in stature, Portavadie Marina.
Accommodation
Lower Floor – Sitting Room, Dining Room, Kitchen, Utility Room, Cloakroom and Bedroom
Mid Floor – Family Bathroom
Upper Floor – Two Double Bedrooms
Directions
Taigh Sonas can be found just past Kames Church on the road above the Kames Hotel.
Access
A pedestrian gate from the road opens up to a chipped stone pathway which leads to the steps to the front door, as well as round the side of the house to the back door. Storm doors open to a tiled vestibule and a further door opens to the lower hallway.
Hallway
Leads to the sitting room, dining room, bedroom 3 and stairs to the upper floors. Carpet, wall lights and decent sized under-stairs cupboard.
Sitting Room
4.75m x 3.35m
15’7” x 11’0”
Front facing room with stunning views through the bay windows and log burning stove which is both aesthetically pleasing and practical. Shelved alcove, ceiling light, and ornate original features, which continue through the house, include high ceilings and cornicing.
At the rear of the lower floor is a homely and sociable area comprising lounge / dining / kitchen with the utility room and cloakroom adjacent.
Lounge / Dining / Kitchen
7.90m x 3.35m
25’11” x 11’0”
The generous and comfortable room also benefits by a new log burning stove and also has space for table and chairs, lounge furniture and the current owners have a piano in the alcove. The kitchen has gloss white base units, Belfast sink, wooden worktops, island / breakfast bar, plumbing for a dishwasher and large window to the back garden.
Utility Room
2.15m x 2.00m
7’1” x 6’7”
Adjacent to the kitchen and with door to the back garden. Plumbed for washing machine and ample space for further white goods such as fridge freezer and tumble dryer.
Cloakroom
2.30m x 1.15m
7’7” x 3’10”
Off the lounge and accessed via bi-fold doors the cloakroom comprises a WC and wash-hand basin with frosted window and ceiling light.
Bedroom 3 / Study
2.05m x 2.05m
6’9” x 6’9”
Downstairs bedroom which could also be used as a study. Carpet, ceiling light and window to side garden.
Carpeted staircase with wooden handrail and spindles winds to the upper floor with the shower room situated on the half landing. A Velux window over the stairs ensures that plenty of natural light streams in.
Shower Room
3.30m x 2.05m
10’10” x 6’9”
Situated on the half landing, and comprising a large walk-in cubicle with electric shower, WC and wash-hand basin. Part tiled, part wet wall panelling, Velux window, ceiling light and wall heater.
Upper Hallway
Leads to both double rooms and access hatch to the attic.
Bedroom 1
3.70m x 3.30m
12’2” x 10’10”
Front facing double room with stunning views of the Kyles of Bute. Wooden flooring, ceiling light, storage cupboard and two additional Velux-style windows to the sides.
Bedroom 2
3.25m x 3.40m
10’8” x 11’2”
Another double room, this time overlooking the back garden. Carpet, ceiling light and good sized cupboard. The current owners use this as a music room.
Gardens and Parking
Taigh Sonas benefits by large private gardens. Laid mainly to lawn at the front with a sprinkling of plants and trees. Chipped stone pathway leads to the front door as well as round the side to the back. The side garden flows to the back and is also laid mainly to lawn with trees along the side. The large gardens at the rear are, again, mainly lawned but boasts several stone and timber outhouses, a greenhouse and plenty of places to sit and enjoy the beautiful surroundings. The garden is fully enclosed and, as such perfect for children and / or pets. There is space for parking directly in front of the property.
Services
Mains Water
Mains Drainage
Note: The services, white goods and electrical appliances have not been checked by the selling agents.
Council Tax
Taigh Sonas is in Council Tax Band C and the amount payable for 2023/2024, in total including the water charge, is £1,761.32.
Home Report
A copy of the Home Report is available by contacting Waterside Property Ltd.
Viewings
Strictly by appointment with Waterside Property Ltd.
Offers
Offers are to be submitted in Scottish legal terms to Waterside Property Ltd.
EPC rating: G. Tenure: Freehold,
Energy performance certificate - ask agent
Council TaxA payment made to your local authority in order to pay for local services like schools, libraries, and refuse collection. The amount you pay depends on the value of the property.Read more about council tax in our glossary page.
Band: C
High Road, Kames, Tighnabruaich, PA21
NEAREST STATIONS
Distances are straight line measurements from the centre of the postcode- Wemyss Bay Station13.8 miles
About the agent
At Waterside Property, we understand that buying or selling your home is one of the most important decisions you will make. Our experienced and knowledgeable agents, along with the backing of our friendly and professional in-house team, will guide you through the whole process, regardless of whether you are a buyer looking to view the best selection of quality property in Argyll, or are a seller wanting to get unrivalled marketing and service in order to achieve the top price for your home, t
Notes
Staying secure when looking for property
Ensure you're up to date with our latest advice on how to avoid fraud or scams when looking for property online.
Visit our security centre to find out moreDisclaimer - Property reference P778. The information displayed about this property comprises a property advertisement. Rightmove.co.uk makes no warranty as to the accuracy or completeness of the advertisement or any linked or associated information, and Rightmove has no control over the content. This property advertisement does not constitute property particulars. The information is provided and maintained by Waterside Property, Dunoon. Please contact the selling agent or developer directly to obtain any information which may be available under the terms of The Energy Performance of Buildings (Certificates and Inspections) (England and Wales) Regulations 2007 or the Home Report if in relation to a residential property in Scotland.
*This is the average speed from the provider with the fastest broadband package available at this postcode. The average speed displayed is based on the download speeds of at least 50% of customers at peak time (8pm to 10pm). Fibre/cable services at the postcode are subject to availability and may differ between properties within a postcode. Speeds can be affected by a range of technical and environmental factors. The speed at the property may be lower than that listed above. You can check the estimated speed and confirm availability to a property prior to purchasing on the broadband provider's website. Providers may increase charges. The information is provided and maintained by Decision Technologies Limited.
**This is indicative only and based on a 2-person household with multiple devices and simultaneous usage. Broadband performance is affected by multiple factors including number of occupants and devices, simultaneous usage, router range etc. For more information speak to your broadband provider.
Map data ©OpenStreetMap contributors.




