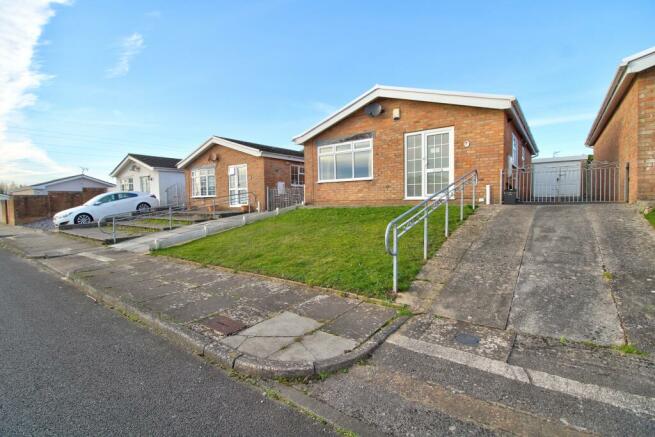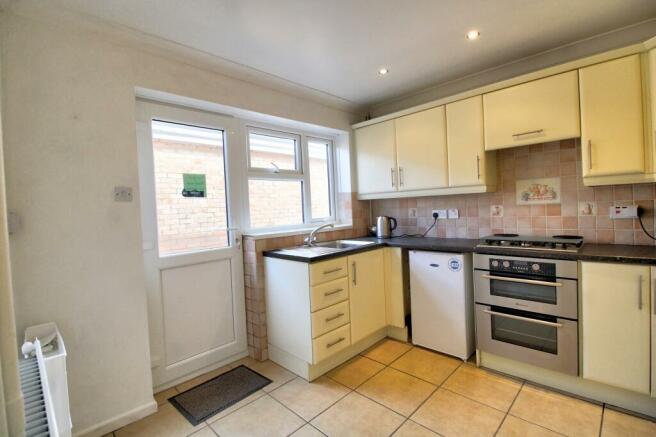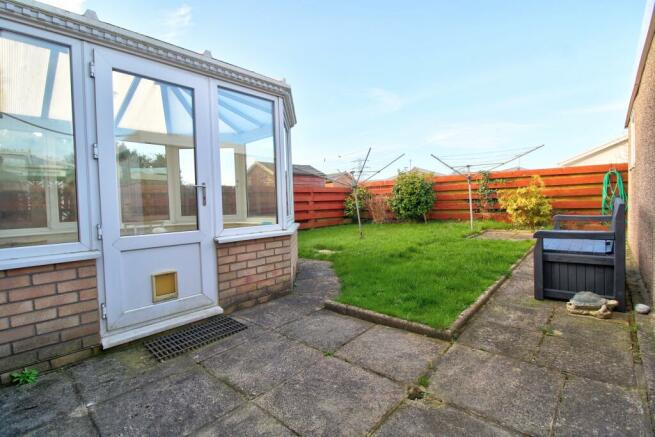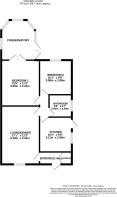Glynbridge Gardens, Bridgend, CF31

- PROPERTY TYPE
Detached Bungalow
- BEDROOMS
2
- BATHROOMS
1
- SIZE
Ask agent
- TENUREDescribes how you own a property. There are different types of tenure - freehold, leasehold, and commonhold.Read more about tenure in our glossary page.
Freehold
Key features
- NEW UPVC DOUBLE GLAZE WINDOWS
- NEARLY NEW COMBINATION BOILER
- EASY M4 ACCESS
- MODERN KITCHEN AND BATHROOM
- CONSERVATORY
- LOW MAINTENANCE REAR GARDEN
- DETACHED GARAGE
- LARGE DRIVE FOR MULTIPLE VEHICLES
- QUIET CUL DE SAC LOCATION
- NOT FAR FROM BRIDGEND TOWN CENTRE
Description
YOPA is proud to present this two-bedroom detached bungalow on a sought-after and quiet cul de sac not far from Bridgend town centre. With a large drive, detached garage, conservatory and situated on a generous plot. Please enquire early to avoid disappointment. All offers & interest are invited.
The property comprises: - Entrance and Hallway; Living Room; Inner Hallway; Kitchen/Breakfast Room; Shower Room; Bedroom One; Conservatory; Bedroom Two. OUTSIDE: - Front and rear gardens with driveway and detached garage.
Conservatory
3.26m x 2.65m (10' 8" x 8' 8")
Individual controlled underfloor heating, semi hexagonal shaped, brick built to the low level with uPVC double glazed windows & panels and door leading out to the rear garden, decorative tiled floor, radiator, lighting with ceiling fan.
Bedroom 2
3.02m x 2.90m (9' 11" x 9' 6")
Stippled and coved ceiling, fitted carpet, single radiator, new upVC double glazed window to the rear.
Outside
Front
Open-plan lawn and driveway leading up passed the bungalow to a detached garage, handrails on the driveway leading up to the front door. Garage is accessed via double opening doors with power and lighting.
Rear
Garden laid to lawn, enclosed by block-built walls and wood panel fencing with established shrubs.
Entrance and Hallway
Via a uPVC double glazed door, mottled glazed front door with matching side screen, artex and coved ceiling, wood effect vinyl tile, double louvre doors into a cloaks cupboard that houses the nearly new combination boiler ,leading into:-
Living Room
5.20m x 3.10m (17' 1" x 10' 2")
New uPVC double glazed window to the front, artex and coved ceiling, double radiator, single radiator, glass panel door leading into:-
Ground Floor
Inner Hallway
Access to the part boarded loft, stippled and coved ceiling, access through into:-
Kitchen/Breakfast Room
3.00m x 2.88m (9' 10" x 9' 5")
Fitted kitchen in a cream and chrome theme to include an inset single drainer stainless steel sink unit set in work surface areas with tiled splashback, inset four ring Hotpoint gas hob and double oven underneath, range of wall cupboards, integrated fridge, tallboy ladder unit, space and plumbing for washing machine, concealed extractor hood above the hob, tiled floor, new uPVC double glazed window and door leading out to the side driveway. skimmed and coved ceiling with inset spotlights, radiator, thermostat controlled underfloor heating.
Shower Room
1.96m x 1.80m (6' 5" x 5' 11")
Three-piece white suite comprising of a vanity wash hand basin with cupboards beneath, corner shower cubicle, low level WC, panelled walls, skimmed and coved ceiling, mottled new uPVC double glazed window to the side, tiled floor, chrome towel rail.
Bedroom 1
4.05m x 3.32m (13' 3" x 10' 11")
Artex and coved ceiling, fitted carpet, radiator, upVC double glazed patio sliding doors leading into a conservatory.
New combination boiler (ideal logic) with a hive thermostat and brand new double glazing.
Disclaimer:
These particulars, whilst believed to be accurate are set out as a general guideline and do not constitute any part of an offer or contract. Intending Purchasers should not rely on them as statements of representation of fact but must satisfy themselves by inspection or otherwise as to their accuracy. Please note that we have not tested any apparatus, equipment, fixtures, fittings or services including gas central heating and so cannot verify they are in working order or fit for their purpose. Furthermore, Solicitors should confirm moveable items described in the sales particulars and, in fact, included in the sale since circumstances do change during the marketing or negotiations. Although we try to ensure accuracy, if measurements are used in this listing, they may be approximate. Therefore if intending Purchasers need accurate measurements to order carpeting or to ensure existing furniture will fit, they should take such measurements themselves. Photographs are reproduced general information and it must not be inferred that any item is included for sale with the property.
TENURE
To be confirmed by the Vendor’s Solicitors
POSSESSION
Vacant possession upon completion
VIEWING
Viewing strictly by appointment through YOPA
Council Tax Band: D
EPC band: D
Disclaimer
Whilst we make enquiries with the Seller to ensure the information provided is accurate, Yopa makes no representations or warranties of any kind with respect to the statements contained in the particulars which should not be relied upon as representations of fact. All representations contained in the particulars are based on details supplied by the Seller. Your Conveyancer is legally responsible for ensuring any purchase agreement fully protects your position. Please inform us if you become aware of any information being inaccurate.
Money Laundering Regulations
Should a purchaser(s) have an offer accepted on a property marketed by Yopa, they will need to undertake an identification check and asked to provide information on the source and proof of funds. This is done to meet our obligation under Anti Money Laundering Regulations (AML) and is a legal requirement. We use a specialist third party service together with an in-house compliance team to verify your information. The cost of these checks is £70 +VAT per purchase, which is paid in advance, when an offer is agreed and prior to a sales memorandum being issued. This charge is non-refundable under any circumstances.
Energy performance certificate - ask agent
Council TaxA payment made to your local authority in order to pay for local services like schools, libraries, and refuse collection. The amount you pay depends on the value of the property.Read more about council tax in our glossary page.
Ask agent
Glynbridge Gardens, Bridgend, CF31
NEAREST STATIONS
Distances are straight line measurements from the centre of the postcode- Wildmill Station0.5 miles
- Bridgend Station0.6 miles
- Sarn Station1.8 miles
About the agent
Yopa is an award-winning estate agency with local agents operating across the South West. With fair fixed fees, a No Sale, No Fee option, and a team of experts on hand every day of the week, you'll know your home sale or purchase is in great hands.
So why choose Yopa?
- Local Yopa agents sell a home every twelve minutes
- We have been named the best online estate agency of 2021
- We're rated 'excellent' by Trustpilot based on over 13,000 reviews
- Our fair
Notes
Staying secure when looking for property
Ensure you're up to date with our latest advice on how to avoid fraud or scams when looking for property online.
Visit our security centre to find out moreDisclaimer - Property reference 376990. The information displayed about this property comprises a property advertisement. Rightmove.co.uk makes no warranty as to the accuracy or completeness of the advertisement or any linked or associated information, and Rightmove has no control over the content. This property advertisement does not constitute property particulars. The information is provided and maintained by Yopa, South West & Wales. Please contact the selling agent or developer directly to obtain any information which may be available under the terms of The Energy Performance of Buildings (Certificates and Inspections) (England and Wales) Regulations 2007 or the Home Report if in relation to a residential property in Scotland.
*This is the average speed from the provider with the fastest broadband package available at this postcode. The average speed displayed is based on the download speeds of at least 50% of customers at peak time (8pm to 10pm). Fibre/cable services at the postcode are subject to availability and may differ between properties within a postcode. Speeds can be affected by a range of technical and environmental factors. The speed at the property may be lower than that listed above. You can check the estimated speed and confirm availability to a property prior to purchasing on the broadband provider's website. Providers may increase charges. The information is provided and maintained by Decision Technologies Limited.
**This is indicative only and based on a 2-person household with multiple devices and simultaneous usage. Broadband performance is affected by multiple factors including number of occupants and devices, simultaneous usage, router range etc. For more information speak to your broadband provider.
Map data ©OpenStreetMap contributors.




