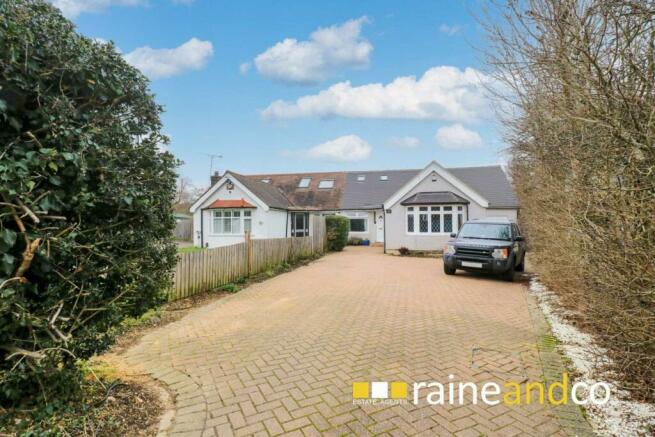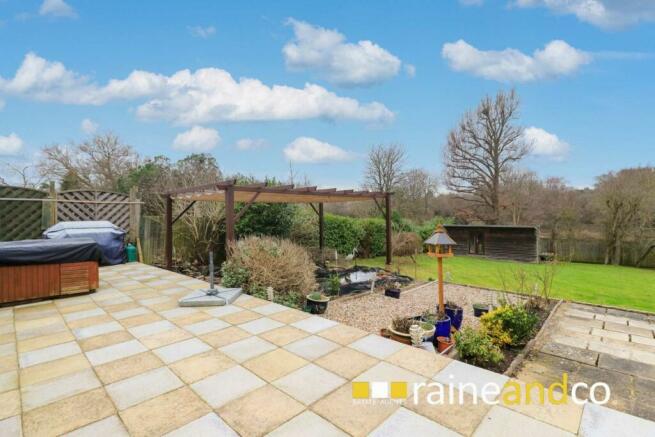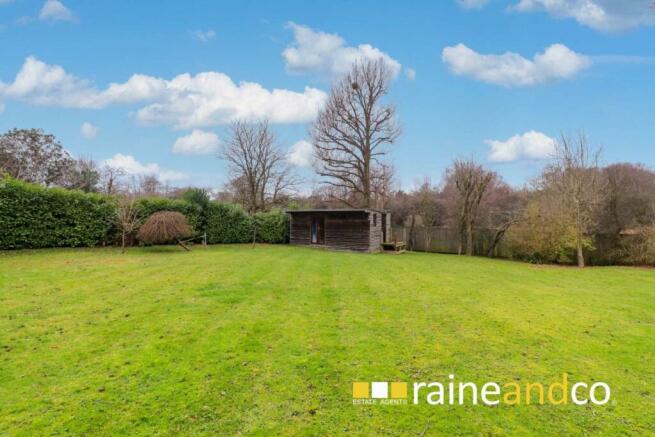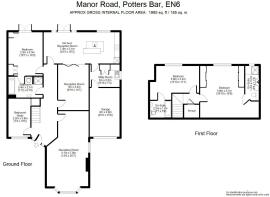Manor Road, Potters Bar

- PROPERTY TYPE
Semi-Detached
- BEDROOMS
4
- BATHROOMS
3
- SIZE
1,985 sq ft
184 sq m
- TENUREDescribes how you own a property. There are different types of tenure - freehold, leasehold, and commonhold.Read more about tenure in our glossary page.
Freehold
Key features
- Stunning Property Close to Shops and Station
- Large Garden backing open Meadows
- Three / Four Bedrooms
- Three Bathrooms
- Kitchen/ Diner
- Dining Room
- New German Kitchen
- Air Conditioning
- Large Dual Aspect Lounge
- Hot Tub
Description
The ground floor of this property offers very versatile accommodation comprising two / three welcoming reception rooms, the lounge features a beautiful large bay windows that floods the space with natural light, this room is perfect for entertaining guests or enjoying quality time with the family, while the second reception room could be used for a variety of purposes, such as a home office or a fourth bedroom.
A further good sized dining room has bifold doors opening onto the modern, open plan kitchen and dining area. The kitchen is stunning with a newly fitted Nolte German kitchen with feature Island and breakfast bar which offers ample space for preparing meals and hosting dinner parties ,fully fitted with integral appliances and feature under unit lighting, this room also offers wall mounted air conditioning. A separate utility room with sink and work top providing convenient additional storage.
The first floor of this beautiful property features two spacious double bedrooms, each with its own en-suite bathroom. The large master bedroom benefits from ample fitted wardrobes and eaves storage and has outstanding views to the rear over open parkland. The second double bedroom also showcasing stunning views of the surrounding area.
Outside, the beautifully landscaped garden with a feature large pond offers the perfect space for summer barbecues and outdoor entertaining. A spacious patio area provides the ideal spot for outdoor dining, while a lush lawn and mature trees and shrubs offer privacy and seclusion. A hot tub on the terrace is a great feature for summer evenings and parties.
Located in Potters Bar, this stunning semi detached property is perfectly situated for those who love the hustle and bustle of city life, while still enjoying the peace and tranquillity of the countryside. Manor road is centrally located being only a five minute walk to the shops and station.
With quick and easy access to the A1(M), Potters Bar is well connected to the rest of the country, with London only around 20 miles away. The town itself offers a wide range of amenities, including popular shops, restaurants, and pubs, as well as excellent schools, making it an ideal location for families.
For those who love to explore the great outdoors, Potters Bar and the surrounding areas offer plenty of opportunities for outdoor activities. The nearby Hertfordshire countryside is home to beautiful walking and cycling routes, as well as horse riding trails for equestrian enthusiasts. Potters Bar also benefits from a number of wonderful local parks, such as Parkfield Open Space and Oakmere Park, offering plenty of space for picnics and outdoor activities.
Overall, this stunning semi detached property in Potters Bar is the perfect choice for those seeking a spacious home in a thriving and vibrant town, with excellent transport links and easy access to the countryside. With its beautiful interior, landscaped garden, and ideal location, this property is sure to impress.
Entrance Hall
Double glazed leaded windows to front, stairs to first floor, under stairs cupboard, radiator. Doors to all rooms.
Dual Aspect lounge
Double glazed window to side and leaded bay window to front, feature gas fireplace, wall mounted Samsung Television, radiator, wooden flooring.
Dining Room
Bi- fold doors into kitchen/diner, inset spot lighting, radiator, wooden flooring.
Kitchen/Diner
Double Glazed windows with integral blinds to rear and garden and doors to rear garden.Newly fitted Nolte German Kitchen with feature island and breakfast bar comprising of base and wall units with feature under cabinet lighting, a fitted double oven and microwave, Neff Induction Hob with extractor over, Integral fridge and dishwasher, twin bowl ceramic sink with Quooker tap, wall mounted LG television and unit, Wall mounted Air conditioning unit, Tiled floor.
Utility Room
A range of white wall and base units with work surfaces over, single drainer single bowl sink with mixer tap, plumbing for washing machine, tiled floor, double glazed window to side and door to garage.
Office/Bedroom
Double glazed leaded window to front, storage cupboard, radiator.
Bedroom
Double glazed French doors to rear garden, a range of fitted wardrobes and cupboards, inset spot lighting, wall mounted air conditioning unit, radiator. Door to family bathroom.
Bathroom
Fully tiled bathroom with double shower cubicle. Low level WC. Wash hand basin. Panel enclosed bath. Tiled flooring. Radiator.
First Floor Landing
Velux window and deep storage cupboard.
Bedroom
Double glazed window to rear overlooking open countryside, fitted wardrobes, wall mounted air conditioning unit, wooden flooring, under- eaves storage.Radiator.
En-suite Bathroom
Fully tiled with double shower cubicle. Low level WC. Vanity unit with wash hand basin . Tiled flooring. Heated towel rail.
Bedroom
Double glazed windows to rear overlooking open countryside, wall mounted air conditioning unit, wooden flooring, radiator.
En-suite Bathroom
Fully tiled. Panel enclosed bath with wall mounted shower. Low level WC. Wash hand basin. Tiled flooring. Velux window.
Single Garage
Floor standing Worcester gas boiler. Range of wall mounted shelving and cupboards. Electric roller garage door.
Large Rear Garden
Backing onto open meadows and trees. Feature garden pond and cascade. Large patio area. Laid to lawn with mature trees. Hot tub. Large garden shed with power and light. Small store shed. Side gate access to front of the property.
Front Garden
Own drive with off street parking for several cars.
Notice
Please note we have not tested any apparatus, fixtures, fittings, or services. Interested parties must undertake their own investigation into the working order of these items. All measurements are approximate and photographs provided for guidance only.
Brochures
Web Details- COUNCIL TAXA payment made to your local authority in order to pay for local services like schools, libraries, and refuse collection. The amount you pay depends on the value of the property.Read more about council Tax in our glossary page.
- Band: E
- PARKINGDetails of how and where vehicles can be parked, and any associated costs.Read more about parking in our glossary page.
- Yes
- GARDENA property has access to an outdoor space, which could be private or shared.
- Yes
- ACCESSIBILITYHow a property has been adapted to meet the needs of vulnerable or disabled individuals.Read more about accessibility in our glossary page.
- Ask agent
Manor Road, Potters Bar
NEAREST STATIONS
Distances are straight line measurements from the centre of the postcode- Potters Bar Station0.3 miles
- Brookmans Park Station1.5 miles
- Hadley Wood Station2.3 miles
About the agent
Raine and Co have been established in Potters Bar since 1991 and over recent years have grown to be one of Hertfordshire’s fastest growing and leading Estate Agency brands with offices in Hatfield, Cheshunt, Broxbourne, Codicote, Stevenage, St Albans and Mayfair, London.
Prominently located on the corner of Darkes Lane and The Walk, opposite Potters Bar mainline train station - Raine and Co Potters Bar offers a complete moving service including sales, lettings, property management, land
Notes
Staying secure when looking for property
Ensure you're up to date with our latest advice on how to avoid fraud or scams when looking for property online.
Visit our security centre to find out moreDisclaimer - Property reference 5269_RAIN. The information displayed about this property comprises a property advertisement. Rightmove.co.uk makes no warranty as to the accuracy or completeness of the advertisement or any linked or associated information, and Rightmove has no control over the content. This property advertisement does not constitute property particulars. The information is provided and maintained by Raine & Co, Potters Bar. Please contact the selling agent or developer directly to obtain any information which may be available under the terms of The Energy Performance of Buildings (Certificates and Inspections) (England and Wales) Regulations 2007 or the Home Report if in relation to a residential property in Scotland.
*This is the average speed from the provider with the fastest broadband package available at this postcode. The average speed displayed is based on the download speeds of at least 50% of customers at peak time (8pm to 10pm). Fibre/cable services at the postcode are subject to availability and may differ between properties within a postcode. Speeds can be affected by a range of technical and environmental factors. The speed at the property may be lower than that listed above. You can check the estimated speed and confirm availability to a property prior to purchasing on the broadband provider's website. Providers may increase charges. The information is provided and maintained by Decision Technologies Limited. **This is indicative only and based on a 2-person household with multiple devices and simultaneous usage. Broadband performance is affected by multiple factors including number of occupants and devices, simultaneous usage, router range etc. For more information speak to your broadband provider.
Map data ©OpenStreetMap contributors.




