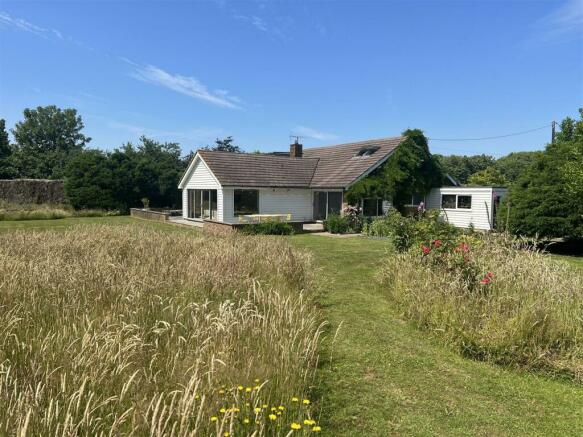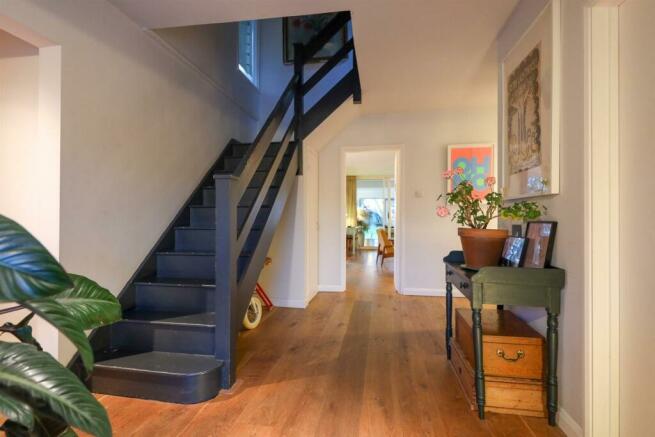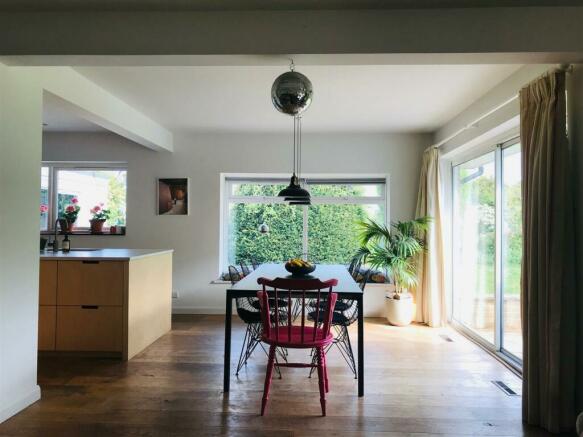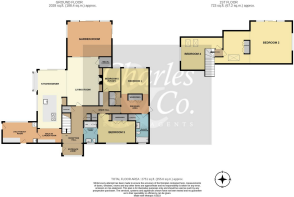Pett Road, Pett

- PROPERTY TYPE
Detached
- BEDROOMS
5
- BATHROOMS
2
- SIZE
2,751 sq ft
256 sq m
- TENUREDescribes how you own a property. There are different types of tenure - freehold, leasehold, and commonhold.Read more about tenure in our glossary page.
Freehold
Key features
- Stunning Five Bedroom Detached House
- Favoured Pett Village Location
- Large Plot of Approx. One Acre
- Versatile Living Accommodation
- Sitting Room with Wood Burner
- Impressive 18'11 x 14'11 Garden Room
- Kitchen & Large Utility Room
- Two En Suite Bathrooms
- 40ft x 34ft Driveway & Garage
- Extensive Gardens & Woodland Area
Description
The property provides comfortable and well proportioned accommodation arranged over two floors to include an impressive open plan living room with wood burning stove and adjoining garden room with vaulted ceiling, a 24'7 x 12'3 kitchen/diner with dual aspect windows (including window seat), a large central island and a separate walk in larder room with adjoining 14'8 x 9'0 utility/boot room. There are three bedrooms to the ground floor including the 18'10 x 11'10 main bedroom which incorporates a dressing area & walk in wardrobe as well as an 11'10 x 6'0 en suite bathroom. Bedroom four (also ground floor) has fitted wardrobes and an en suite shower room and the fifth bedroom could be used as a home office. To the first floor there are two further bedrooms including a 29'0 x 17'11 (at widest points) dual aspect second bedroom which could be divided to create an additional room or en suite (subject to consents).
The 40ft x 34ft driveway provides ample parking and leads to the garage and a further 44ft parking space for cars or motorhome. The large gardens are mainly laid to lawn with patio areas, a wild garden, woodland and fruit trees. This is an impressive home which must be viewed to be appreciated especially given the plot size and views within this beautifully tucked away location. Viewing strictly by appointment with Sole agent Charles & Co.
Open Plan Entrance Porch - Window to front and opening out into the Reception Hallway.
Reception Hall - 4.78m x 2.74m (15'8 x 9'0) - Stairs rising to first floor with understairs recess and built in understairs storage cupboard.
Living Room - 6.25m x 4.57m (20'6 x 15'0) - Feature wood burning stove with built in shelved units to either side which are back lit with remote control, walk in storage cupboard with shelving, sliding glazed doors leading to the garden room.
Garden Room - 5.77m x 4.55m (18'11 x 14'11) - Being triple aspect overlooking the rear garden and French doors to the side leading to the side patio area. This room also has a 12'9 vaulted ceiling and can be opening up to form part of the living room.
Kitchen/Diner - 7.49m x 3.73m (24'7 x 12'3) - With feature central island and inset sink unit with mixer tap, fitted under worktop storage cupboards, fitted Range cooker with six ring gas hob & extractor hood above set into ceiling, shelved display unit to recess with back lighting, dual aspect with windows to side and rear patio doors leading to and overlooking rear gardens with bay window to side incorporating an attractive window seat. The dining area is open plan to the living room and provides a wonderful social space.
Walk In Larder - 3.15m x 1.88m (10'4 x 6'2) - Being extensively shelved with a recess to side providing a space for a fridge/freezer and there is a door to the side leading to
Utility Room - 4.47m x 2.74m (14'8 x 9'0) - Worksurfaces extending to one side with storage cupboards under, Butler sink, space & plumbing for washing machine to side, door to front leading to driveway, part glazed door leading to garden and window overlooking gardens.
Inner Hall - 5.79m in length (19'0 in length) - Built in storage cupboard, doors to
Bedroom One - 5.74m x 3.61m (18'10 x 11'10) - This bedroom overlooks the rear gardens with a large picture window as well as having central wardrobes separating the bedroom area to the dressing room and there is also a walk in wardrobe area with fitted floor to ceiling wardrobes with hanging rail & shelving. From the dressing area, there is a glazed door leading to the enclosed side garden and a door to the en suite bathroom.
En Suite Bathroom - 3.61m x 1.83m (11'10 x 6'0) - Contemporary suite comprising panelled bath with tiled surround, wall mounted wash basin with mixer tap, w.c, ceramic tiled flooring, built in airing cupboard and window to front.
Bedroom Four - 4.85m x 3.61m (15'11 x 11'10) - Fully fitted wardrobes extending to one side and window to front, door to
Shower Room/W.C - 2.87m x 1.83m (9'5 x 6'0) - Spacious shower room incorporating a walk in double shower cubicle with full height glass shower screen to side, wall mounted shower unit and attachment, w.c, wall mounted wash basin with mixer tap & storage cupboard under, part tiled walls, ceramic tiled flooring, heated towel rail and window to front. This is a Jack n Jill shower room with doors from both the reception hallway and fourth bedroom.
Bedroom Five/Study - 2.92m x 2.31m (9'7 x 7'7) - This lovely room has a small hallway approach with display shelving to one side and the bedroom itself has a window to the rear looking out over the extensive gardens.
First Floor -
Bedroom Two - 8.84m x 5.46m at widest points (29'0 x 17'11 at wi - This is an impressive dual aspect bedroom which has central wardrobes separating the two bedroom areas and it could be divided to create two separate double bedrooms, velux window to one side and storage to eaves. Both windows overlook the gardens with views out towards Fairlight, Battery Hill and Fairlight Church.
Bedroom Three - 4.24m x 3.23m extending to 5.49m in door recess (1 - A pleasant room with views to one side looking over farmland, twin velux windows to rear.
Outside -
Driveway - 12.19m x 10.36m (40'0 x 34'0) - Being hardstanding and providing off road parking for several vehicles and leading to
Garage - 6.05m x 2.84m (19'10 x 9'4) - Accessed via up & over door with window to side.
Further Off Road Parking - 13.41m x 4.27m (44'0 x 14'0) - Adjacent to the Garage with log store to rear and gate to enclosed side garden
Boiler Room - Housing gas boiler for warm air heating system.
Enclosed Side Garden - Being mainly laid to lawn and enclosed by brick wall, leading out into the extensive rear gardens.
Large Rear Gardens - The rear gardens are a particular feature of the property and enjoy a southerly aspect with views across to Fairlight & Battery Hill. The plot extends to approximately one acre and the gardens also incorporate twin patio areas to either side of the garden room with wild meadow areas, a wooded area to the rear with outside lighting and this is a wonderful space for the keen gardener or active family and also enjoys seclusion with access to both sides of the property.
Brochures
Pett Road, PettBrochureCouncil TaxA payment made to your local authority in order to pay for local services like schools, libraries, and refuse collection. The amount you pay depends on the value of the property.Read more about council tax in our glossary page.
Band: F
Pett Road, Pett
NEAREST STATIONS
Distances are straight line measurements from the centre of the postcode- Three Oaks Station2.4 miles
- Doleham Station3.0 miles
- Winchelsea Station3.1 miles
About the agent
Welcome to Charles & Co
We are delighted to be sharing and supporting your journey in securing your dream home.
Here at Charles & Co. we are with you every step of the way. When you tell us what you want in a home, we listen. When you explain why your existing property appealed to you, we get it. For us, we understand the importance of a trusted, mutual working relationship. One where honesty and accuracy of information is paramount and where you know that we are looking out for y
Notes
Staying secure when looking for property
Ensure you're up to date with our latest advice on how to avoid fraud or scams when looking for property online.
Visit our security centre to find out moreDisclaimer - Property reference 32836247. The information displayed about this property comprises a property advertisement. Rightmove.co.uk makes no warranty as to the accuracy or completeness of the advertisement or any linked or associated information, and Rightmove has no control over the content. This property advertisement does not constitute property particulars. The information is provided and maintained by Charles & Co, Covering Hastings. Please contact the selling agent or developer directly to obtain any information which may be available under the terms of The Energy Performance of Buildings (Certificates and Inspections) (England and Wales) Regulations 2007 or the Home Report if in relation to a residential property in Scotland.
*This is the average speed from the provider with the fastest broadband package available at this postcode. The average speed displayed is based on the download speeds of at least 50% of customers at peak time (8pm to 10pm). Fibre/cable services at the postcode are subject to availability and may differ between properties within a postcode. Speeds can be affected by a range of technical and environmental factors. The speed at the property may be lower than that listed above. You can check the estimated speed and confirm availability to a property prior to purchasing on the broadband provider's website. Providers may increase charges. The information is provided and maintained by Decision Technologies Limited.
**This is indicative only and based on a 2-person household with multiple devices and simultaneous usage. Broadband performance is affected by multiple factors including number of occupants and devices, simultaneous usage, router range etc. For more information speak to your broadband provider.
Map data ©OpenStreetMap contributors.




