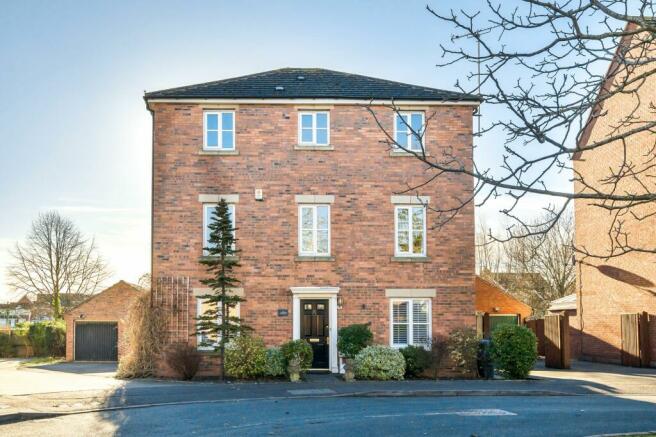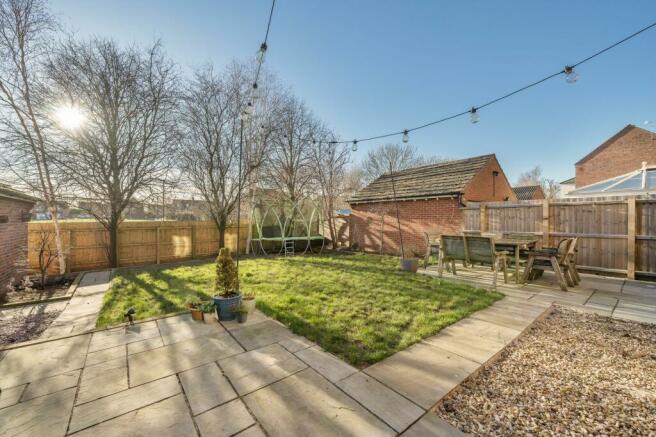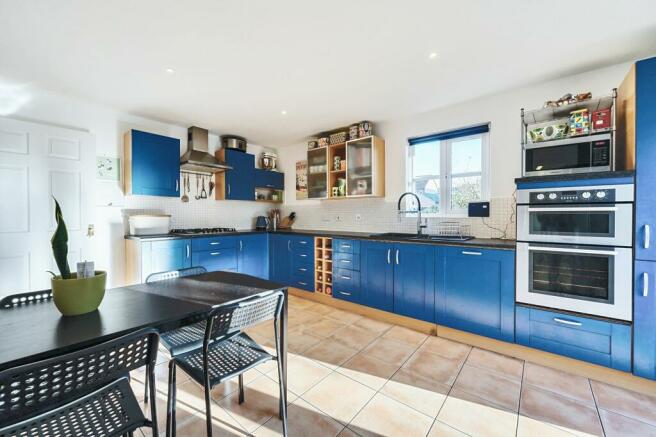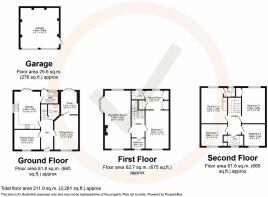
Costard Avenue, Warwick, CV34

- PROPERTY TYPE
Detached
- BEDROOMS
6
- BATHROOMS
3
- SIZE
2,281 sq ft
212 sq m
- TENUREDescribes how you own a property. There are different types of tenure - freehold, leasehold, and commonhold.Read more about tenure in our glossary page.
Freehold
Key features
- Large & Spacious Detached Family Home
- Six Bedrooms
- Three Bathrooms & a Cloakroom
- Kitchen & Utility
- Four Reception Rooms
- Triple Aspect First Floor Lounge
- South Facing Rear Garden
- Detached Double Garage & Private Driveway with Parking for 4 Cars
- Popular Warwick Gates Location
- Built in 2003 by Gallagher Homes
Description
I am thrilled to be bringing this large and spacious detached family home to market, located next to the park on the popular Warwick Gates development. Built in 2003 by Gallagher Homes, this six-bedroom home offers around 2500 sq ft of flexible accommodation.
Arranged over three floors, the ground floor comprises an entrance hallway, cloakroom, sitting room, study, dining room, kitchen and utility. This floor offers scope for remodelling should you wish to create an ample open-plan space. The first floor comprises a triple-aspect sitting room with views over the park, bedroom one suite with dressing room and ensuite and bedroom six, currently used as a second home office.
The second floor comprises four further bedrooms and two bathrooms. Outside is a detached double garage and a private driveway for four cars. An outstanding feature of this home is the private south-facing garden, offering a wonderful space to relax outside.
EPC Rating: C
Entrance Hallway
Timber panelled front door with glazed top lights opening into entrance hallway with timber effect laminate flooring and built-in entrance mat, radiator and two ceiling light points. Access to reception rooms, cloakroom and kitchen.
Cloakroom
White painted panelled door into cloakroom with a continuation of timber laminate flooring, radiator and ceiling light point. Decorative tiling to half height to two walls. WC and handbasin.
Sitting Room
4.15m x 2.97m
White painted panelled door into sitting room with carpeted flooring, radiator and two ceiling light points. Double glazed window to front elevation fitted with built-in shutters. Access to study.
Study
3.32m x 2.21m
White painted panelled door into study with carpeted flooring, radiator and ceiling light point. Double glazed French doors opening onto south facing rear garden.
Dining Room
3.35m x 2.57m
White painted panelled door into dining room with a continuation of timber laminate flooring, radiator, wall lights and ceiling light point. Double glazed window to front elevation fitted with built-in shutters.
Kitchen
4.82m x 3.35m
White painted panelled door into kitchen with tiled flooring, radiator and downlights. Double glazed window to side elevation and double glazed French doors opening onto rear garden patio. A range of painted timber base and wall units with corresponding laminate top and tiled upstand. One and a half bowl black sink and drainer with chrome shower style kitchen mixer tap. Built-in Hotpoint five burner gas hob with stainless steel extractor over. Built-in Bosch dishwasher and Hotpoint double oven. Space for American fridge freezer. Access to utility.
Utility
White painted panelled door into utility with a continuation of tiled flooring and matching painted base and wall units with corresponding laminate worktop and tiled upstand. Single stainless steel sink with matching chrome mixer tap. Space for washer dryer. Built in boiler. Matching door into pantry cupboard housing water cylinder. Under stairs storage space. Obscured double glazed door to rear garden.
First Floor Landing
Carpeted stairs from ground floor with polished timber balustrade up to first floor landing with ceiling light point, radiator. Access to living room and bedrooms.
Reception Room
7.5m x 3.35m
White painted panelled door into reception room with carpeted flooring, radiators, wall lights and two ceiling light points. This light and airy triple aspect lounge benefits from far reaching views across the adjacent park. Double glazed windows to front, rear and side elevations.
Bedroom One
4.85m x 3.01m
White painted panelled door into bedroom one with carpeted flooring, radiators and two ceiling light points. This light and spacious dual aspect bedroom benefits from a double glazed window to the front elevation and further double glazed window to rear elevation with views over the rear garden and park. Matching door into built-in cupboard. Access to ensuite.
Dressing Area
2.6m x 2.31m
Open plan to the bedroom with space for wardrobes.
Ensuite Bathroom
White painted panelled door into ensuite with vinyl flooring, radiator and ceiling light point. Double glazed window to rear elevation. WC, handbasin and large built-in shower with glazed shower screen and Mira thermostatic shower. Decorative tiling to half height to all walls and full height in shower area.
Bedroom Six
2.48m x 1.91m
White painted panelled door into bedroom six with carpeted flooring, radiator and ceiling light point. Double glazed window to front elevation. This bedroom is currently used as a home office but could also work well as a nursery or children’s bedroom.
Second Floor Landing
Carpeted stairs from first floor with polished timber balustrade up to the second floor landing with ceiling light point. Access to bedrooms and family bathroom.
Bedroom Two
4.58m x 3.35m
White painted panelled door into bedroom two with carpeted flooring, radiator and ceiling light point. Double glazed window to rear elevation overlooking rear garden and park. Matching double doors to built-in wardrobe and single wardrobe. Access to ensuite.
Ensuite Bathroom
White painted panelled door into ensuite with vinyl flooring, radiator and ceiling light point. Obscured double glazed window to rear elevation. WC, handbasin and corner shower with glazed doors and Mira thermostatic shower. Decorative tiling to half height to all walls and full height in shower area.
Attic
Partially boarded attic with ladder and light, providing useful storage space.
Bedroom Three
4.58m x 3m
White painted panelled door into bedroom three with carpeted flooring, radiator and ceiling light point. Double glazed window to rear elevation overlooking rear garden and park. Matching double doors to built-in wardrobe. Hatch giving access to loft.
Bedroom Four
2.89m x 2.74m
White painted panelled door to bedroom four with carpeted flooring, radiator and ceiling light point. Double glazed window to front elevation.
Bedroom Five
2.89m x 2.71m
White painted panelled door to bedroom five with carpeted flooring, radiator and ceiling light point. Double glazed window front elevation. Matching single door into built-in wardrobe.
Family Bathroom
Family bathroom with vinyl flooring, radiator and ceiling light point. Obscured double glazed window to front elevation. Three piece bathroom suite with WC, handbasin, bath and separate shower cubicle. Decorative tiling to half height to all walls and full height in bath area.
Front Garden
An attractive property oozing with curb appeal, situated on a quiet part of the popular Warwick Gates development. Set behind a pretty foregarden with mature tree and shrubs, slate covered borders and slabbed patio to front door with an external light. Useful timber side access gate into rear garden.
Rear Garden
The professionally landscaped South facing rear garden is private and not overlooked. It is enclosed by a brick wall and has fencing to the rear elevation backing on to the park. This stylish garden provides the perfect area for family enjoyment and entertaining, with the space being zoned to include two stone patio areas, a lawn and a terraced lower area planted with mature trees. It has external lighting and benefits from late evening sun, making it perfect for outdoor dining and entertaining. Side access door to double garage.
Parking - Garage
To the side of the property is a detached brick built double garage with power and light.
Detached double garage 5.2 x 5.06 m
Parking - Off street
Private tarmaced driveway edged by mature planted border with parking for 4 cars.
Brochures
Brochure 1Energy performance certificate - ask agent
Council TaxA payment made to your local authority in order to pay for local services like schools, libraries, and refuse collection. The amount you pay depends on the value of the property.Read more about council tax in our glossary page.
Band: G
Costard Avenue, Warwick, CV34
NEAREST STATIONS
Distances are straight line measurements from the centre of the postcode- Leamington Spa Station1.3 miles
- Warwick Station2.3 miles
- Warwick Parkway Station3.3 miles
About the agent
Properly is an established reputable independent estate agent.
We specialise in Residential Sales, New Homes, Lettings, and Property Management.
Our founders have more than 40 years of experience in the field. We deliver the highest quality of service to every client. We are independent, sustainable, responsible & unique.
If you are buying, selling, renting or investing in property we can help.
Get in touch today 0207 459 4400 or email hello@properly.space
Notes
Staying secure when looking for property
Ensure you're up to date with our latest advice on how to avoid fraud or scams when looking for property online.
Visit our security centre to find out moreDisclaimer - Property reference 4b5c2e7e-9f8a-42ea-9853-c9edfc4f5880. The information displayed about this property comprises a property advertisement. Rightmove.co.uk makes no warranty as to the accuracy or completeness of the advertisement or any linked or associated information, and Rightmove has no control over the content. This property advertisement does not constitute property particulars. The information is provided and maintained by Properly, London. Please contact the selling agent or developer directly to obtain any information which may be available under the terms of The Energy Performance of Buildings (Certificates and Inspections) (England and Wales) Regulations 2007 or the Home Report if in relation to a residential property in Scotland.
*This is the average speed from the provider with the fastest broadband package available at this postcode. The average speed displayed is based on the download speeds of at least 50% of customers at peak time (8pm to 10pm). Fibre/cable services at the postcode are subject to availability and may differ between properties within a postcode. Speeds can be affected by a range of technical and environmental factors. The speed at the property may be lower than that listed above. You can check the estimated speed and confirm availability to a property prior to purchasing on the broadband provider's website. Providers may increase charges. The information is provided and maintained by Decision Technologies Limited. **This is indicative only and based on a 2-person household with multiple devices and simultaneous usage. Broadband performance is affected by multiple factors including number of occupants and devices, simultaneous usage, router range etc. For more information speak to your broadband provider.
Map data ©OpenStreetMap contributors.





