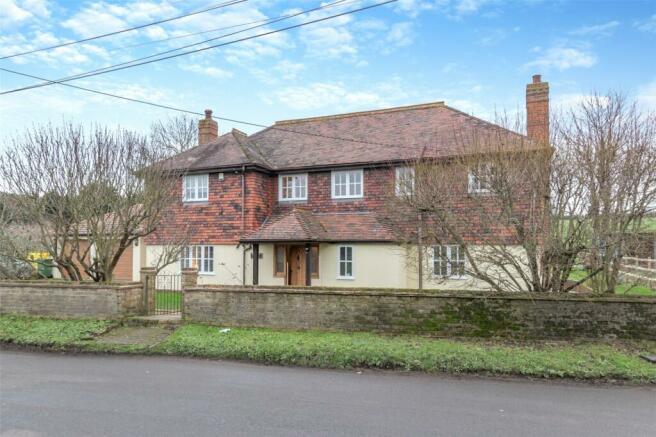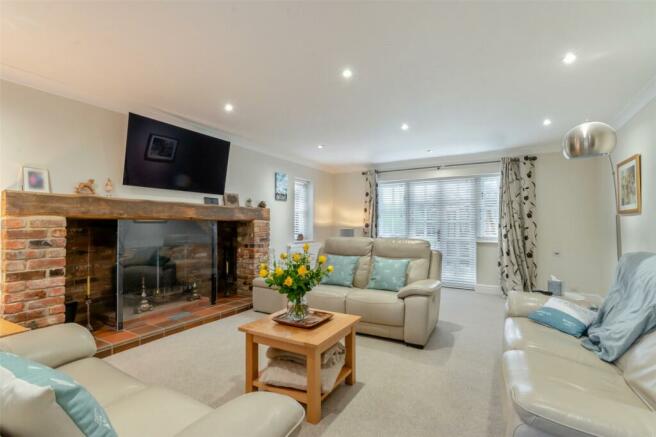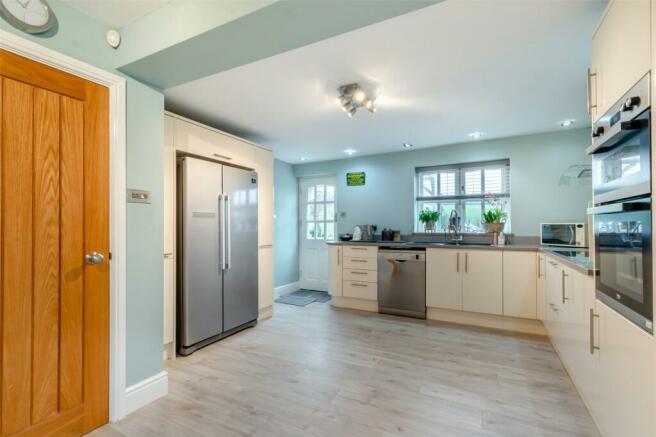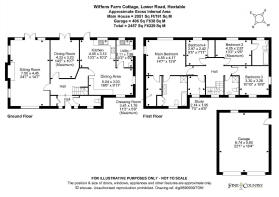Lower Road, Hextable, Kent, BR8

- PROPERTY TYPE
Detached
- BEDROOMS
4
- BATHROOMS
2
- SIZE
Ask agent
Key features
- Four Bedroom Detached House
- Large Kitchen/Breakfast Room and Utility Room
- Sitting Room with Ingelnook Fireplace
- 2 Bathroooms & One Shower Room
- Separate Dining Room
- Study
- Double Garage, Workshop & Shed
- Ample Off Road Parking
- Electric Car Charing Point
- Rural Setting with Countryside Views
Description
Sitting in the bottom of a valley this attractive four bedroom detached period property has lots to offer. We are informed the property was once two cottages, but its seamless renovation makes it difficult to envisage this. Overlooking fields to front and rear the home is located in a semi-rural peaceful position in Hextable.
The property boasts a well-appointed kitchen and breakfast room with integrated appliances, which lead to the utility room. The large sitting room benefits from an open fireplace and triple aspect windows, and French doors opening onto a large patio and south easterly facing rear garden backing on to farmland. The dining room also enjoys French doors providing access to the patio for outdoor entertaining. The contemporary cloakroom completes the ground floor. The first floor provides a master bedroom with a walk-in closet and an ensuite bathroom. There are two further large bedrooms, one with en suite, a smaller fourth bedroom, a fifth room which makes an ideal office, and a shower room. To the front is a wide driveway with room for several cars, in front of the double garage, which has additional space used as a workshop. The property is in an idyllic location, with local shops within easy reach and also multiple train stations for days out or simply for the daily commute.
Location
Hextable is situated in north west Kent between the towns of Dartford and Swanley and over the last 100 years it has grown from a small hamlet to a semi-rural village of some 4,400 people. The village is surrounded by green belt land - much of it used by small farms, nurseries and livery stables. It is just 16 miles from Central London and is within the M25. However, Hextable still retains much of its rural character having its own post office, chemist, grocery stores and popular large cafe. The centre is marked by an attractive tree-lined village green with children's play area, and there are several other large communal green spaces and also Heritage Gardens, which include the village hall, parish centre offices, open green space and lovely nature walks. A founder member of the Temperance Movement once lived in Hextable and to this day, historic covenants still mean the village has no public houses! There are road links from the area giving access to A2/M2, A20/M20, M25 (truncated)
Seller Insight
This impressive, spacious, family home is set along a quiet road, within walking distance into the rural village of Hextable, which sits within Green Belt land. Open meadows and fields adjoin the property, presenting a delightful, rural, location yet it is just a short journey into towns like Sevenoaks and Bromley South and conveniently close to Ebbsfleet and Bluewater. The owners were hunting for a larger family home and Wiffens Farm Cottage, plus its location, was ideal for them with its potential to become the family home they were looking for. Originally two farm cottages which had been converted into one home but, since coming to live here in 1991, the owners have tweaked, extended and enhanced the cottage for it to become the magnificent, spacious, family home that it is today. A home full of style and comfort, teamed with essential practicalities for a busy family life.
Seller Insight
In addition, the external features are equally enchanting, Doors from the dining and main reception room open out onto a spacious patio, thereby increasing and enhancing the living space, especially when thrown open wide on sunny, warm, days. The garden also backs onto a large meadow and on into open countryside. The owners love to share their home with friends and family and the large lawn is brilliant for family gatherings, even for a bouncy castle. The owners have also enjoyed lots of occasions when they have hosted summer dance parties. There are lots of pleasant walks direct from the house and the local area is popular for equestrian pursuits. The sociable village has many opportunities to pursue a wide range of interests and the coffee venue by the church is very popular.
Seller Insight
There is a primary school in the village with a variety of education establishments for older children close by. There are good amenities within the village, but large supermarkets and other outstanding facilities are very close. Road and rail links are excellent offering a choice of journeys into the capital, whilst access to major motorways is very convenient. The family have now flown the nest and it is for logistic reasons that the owners are moving to live closer to their daughter. They have adored living in this brilliant family home and wish new owners much happiness and contentment.
Entrance Hall
Hard wood door to front. Carpet. Plain coved ceiling. Radiator. Storage cupboard. Stairs leading to landing with under stairs cupboard.
Cloakroom
5' 11" x 3' 0" (1.8m x 0.91m)
Double glazed frosted window to front. Tiled flooring. Plain coved ceiling with downlights. Radiator. Low level W.C. Vanity unit wash hand basin. Tiled walls.
Sitting Room
24' 7" x 14' 7" (7.5m x 4.45m)
Double glazed Georgian style window to front. Two double glazed Georgian style windows to side. Double glazed Georgian style French doors to rear with windows to either side. Carpet. Plain ceiling with downlights. Two radiators. Inglenook fireplace with Oak mantel beam tiled base and brick surround.
Dining Room
14' 2" x 10' 7" (4.32m x 3.23m)
Double glazed Georgian style French doors to rear. Wood effect flooring. Plain coved ceiling. Radiator. Dado rail.
Kitchen
13' 3" x 10' 3" (4.04m x 3.12m)
Double glazed Georgian style windows to rear. Panelled door to rear. Wood effect laminate flooring. Plain ceiling with downlights. Radiator and upright radiator. Fitted wall and base units with work surfaces over. Stainless steel Beko double oven and Bosch hob with stainless steel filter hood over. Spaces for American fridge/freezer and dishwasher. Leading to Dining Area.
Dining Area
16' 6" x 9' 11" (5.03m x 3.02m)
Double glazed Georgian style windows to front and side. Wood effect flooring.
Utility Room
10' 2" x 6' 2" (3.1m x 1.88m)
Window to rear. Door to side with stained glass window. Wood effect flooring. Plain coved ceiling. Butler sink with mixer taps and cupboard under. Spaces for washing machine and tumble dryer. Grant oil burner. Wall unit. Water softener. Fuse board.
Landing
Double glazed Georgian style window to front. Carpet. Plain coved ceiling. Access to loft. Dog legged staircase.
Main Bedroom
14' 7" x 13' 8" (4.45m x 4.17m)
Double glazed Georgian style windows to rear and side. Carpet. Plain ceiling with downlights. Radiator. Walk-in wardrobe.
En-Suite Bathroom
10' 8" x 8' 11" (3.25m x 2.72m)
Double glazed Georgian style frosted window to front. Wood effect flooring. Plain ceiling with downlights. Radiator. Heated towel rail. Panelled bath with shower attachment and mixer taps. Low level W.C. Double wash hand basin in vanity unit. Power shower cubicle. Built-in mirrored storage cupboard.
Walk-in Wardrobe
11' 2" x 5' 9" (3.4m x 1.75m)
Bedroom Two
13' 3" x 9' 5" (4.04m x 2.87m)
Double glazed Georgian style window to rear. Carpet. Plain coved ceiling. Radiator.
En-Suite Bathroom
10' 0" x 5' 0" (3.05m x 1.52m)
Double glazed Georgian style window to rear. Wood effect flooring. Plain ceiling. Radiator. Heated towel rail. Panelled bath with electric shower over and mixer taps. Wash hand basin in vanity unit. Low level W.C. Mirrored light. Storage unit.
Bedroom Three
9' 5" x 7' 0" (2.87m x 2.13m)
Double glazed Georgian style window to side and front. Carpet. Plain coved ceiling. Radiator.
Bedroom Four
10' 10" x 10' 8" (3.3m x 3.25m)
Double glazed Georgian style window to rear. Carpet. Plain coved ceiling. Radiator. Built-in mirrored wardrobe.
Study
7' 0" x 6' 5" (2.13m x 1.96m)
Double glazed Georgian style window to front. Carpet. Plain coved ceiling. Radiator.
Shower Room
8' 6" x 5' 3" (2.6m x 1.6m)
Double glazed Georgian style window to front. Vinyl flooring. Plain ceiling and extractor fan. Radiator. Heated towel rail. Shower cubicle. Low level W.C. Wash hand basin in vanity unit. Shaver point. Tiled walls.
Rear Garden
Paved patio area. Laid to lawn. Shed to the side of the garage. Log store. Oil tank. Views over farmlands. Night-time lighting. Motion activated security lights. Security cameras. Outside tap.
Garage/Workshop
22' 1" x 18' 4" (6.73m x 5.6m)
Two up and over roller doors. Double glazed window to rear. Double glazed door to side. Electric car charging point. Work bench. Power. Multiple double sockets.
Transport Information
Train Stations Farningham 1.6 miles Swanley 2 miles Dartford 2.5 miles Crayford 2.7 miles The property is also within easy reach of Ebbsfleet Eurostar International Station. The distances calculated are as the crow flies.
Local Schools
Pre-Schools: Several local pre-schools. Primary Schools: St Pauls' Church of England Voluntary Controlled Primary School 0.7 miles Wilmington Primary School 1.1 miles Hextable Primary School 1.1 miles Sutton-At-Hone Church of England Primary School 1.2 miles Oakfield Primary Academy 1.4 miles Secondary Schools: Wilmington Grammar School for Boys 1.1 miles Wilmington Academy 1.2 miles Wilmington Grammar School for Girls 1.3 miles Parkwood Hall Co-Operative Academy 1.3 miles Dartford Science & Technology College 1.9 miles Dartford Grammar School for Girls 2.1 miles Dartford Grammar School for Boys 2.2 miles Information sourced from Rightmove (findaschool). Please check with the local authority as to catchment areas and intake criteria.
Useful Information
We recognise that buying a property is a big commitment and therefore recommend that you visit the local authority websites for more helpful information about the property and local area before proceeding. Some information in these details are taken from third party sources. Should any of the information be critical in your decision making then please contact Fine & Country for verification.
Tenure
The property is considered to have a "virtual freehold" as the lease has over 957 years left to run, expiring in August 2981. There are no service charges and the ground rent is one peppercorn p.a., which K.C.C. have said they have no wish to collect.
Council Tax
We are informed this property is in band F. For confirmation please contact Sevenoaks Borough Council.
Appliances/Services
The mention of any appliances and/or services within these particulars does not imply that they are in full efficient working order.
Measurements
All measurements are approximate and therefore may be subject to a small margin of error.
Opening hours
Monday to Friday 9.00 am – 6.30 pm Saturday 9.00 am – 6.00 pm Viewing via Fine & Country
Ref
FCOT/CB/DH/231108 - HAR230189/D1
Brochures
ParticularsTenure: Leasehold You buy the right to live in a property for a fixed number of years, but the freeholder owns the land the property's built on.Read more about tenure type in our glossary page.
GROUND RENTA regular payment made by the leaseholder to the freeholder, or management company.Read more about ground rent in our glossary page.
£0 per year
ANNUAL SERVICE CHARGEA regular payment for things like building insurance, lighting, cleaning and maintenance for shared areas of an estate. They're often paid once a year, or annually.Read more about annual service charge in our glossary page.
£0
LENGTH OF LEASEHow long you've bought the leasehold, or right to live in a property for.Read more about length of lease in our glossary page.
Ask agent
Council TaxA payment made to your local authority in order to pay for local services like schools, libraries, and refuse collection. The amount you pay depends on the value of the property.Read more about council tax in our glossary page.
Band: F
Lower Road, Hextable, Kent, BR8
NEAREST STATIONS
Distances are straight line measurements from the centre of the postcode- Farningham Road Station1.6 miles
- Swanley Station1.8 miles
- Dartford Station2.5 miles
About the agent
Breaking new ground, Fine & Country is rapidly becoming known for its unique blend of intelligent and creative marketing coupled with a professional approach to the sale of individual and country property.
Fine & Country has an enviable reputation for marketing and selling country homes, cottages, individual modern homes, conversions, equestrian and waterside property. Using cutting-edge lifestyle marketing for property, taking pride in marketing the character, location, setting and fee
Notes
Staying secure when looking for property
Ensure you're up to date with our latest advice on how to avoid fraud or scams when looking for property online.
Visit our security centre to find out moreDisclaimer - Property reference HAR230189. The information displayed about this property comprises a property advertisement. Rightmove.co.uk makes no warranty as to the accuracy or completeness of the advertisement or any linked or associated information, and Rightmove has no control over the content. This property advertisement does not constitute property particulars. The information is provided and maintained by Fine & Country, North West Kent. Please contact the selling agent or developer directly to obtain any information which may be available under the terms of The Energy Performance of Buildings (Certificates and Inspections) (England and Wales) Regulations 2007 or the Home Report if in relation to a residential property in Scotland.
*This is the average speed from the provider with the fastest broadband package available at this postcode. The average speed displayed is based on the download speeds of at least 50% of customers at peak time (8pm to 10pm). Fibre/cable services at the postcode are subject to availability and may differ between properties within a postcode. Speeds can be affected by a range of technical and environmental factors. The speed at the property may be lower than that listed above. You can check the estimated speed and confirm availability to a property prior to purchasing on the broadband provider's website. Providers may increase charges. The information is provided and maintained by Decision Technologies Limited.
**This is indicative only and based on a 2-person household with multiple devices and simultaneous usage. Broadband performance is affected by multiple factors including number of occupants and devices, simultaneous usage, router range etc. For more information speak to your broadband provider.
Map data ©OpenStreetMap contributors.




