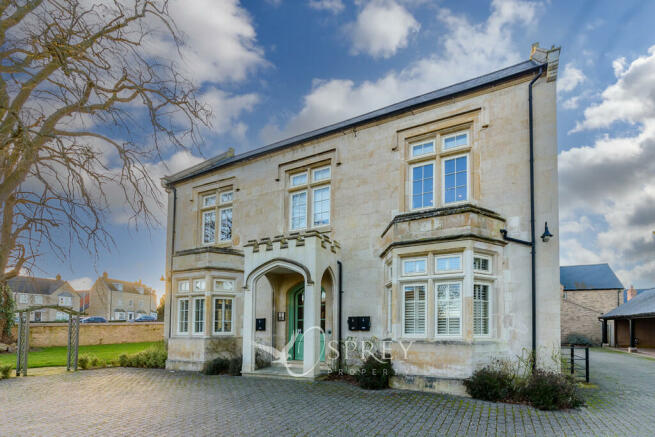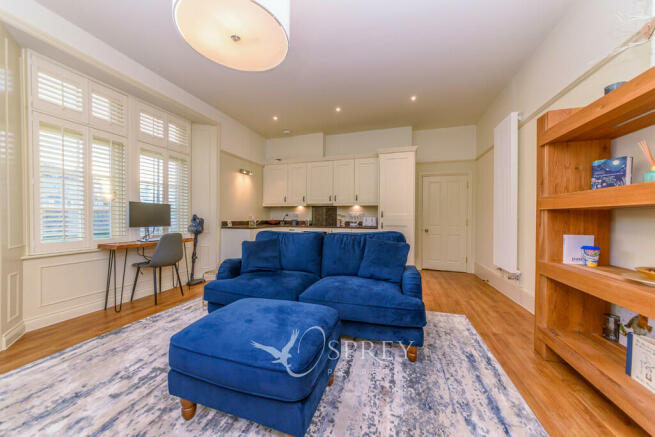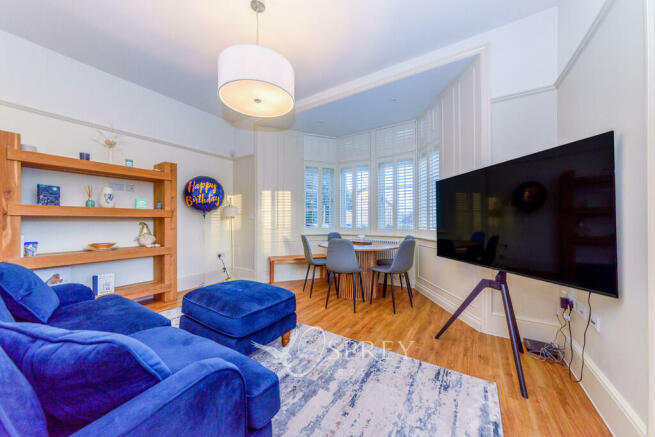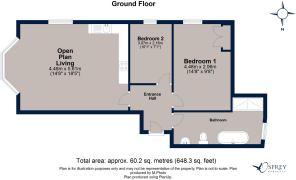Herne Lodge, Oundle, Peterborough

Letting details
- Let available date:
- Now
- Deposit:
- £1,265A deposit provides security for a landlord against damage, or unpaid rent by a tenant.Read more about deposit in our glossary page.
- Min. Tenancy:
- Ask agent How long the landlord offers to let the property for.Read more about tenancy length in our glossary page.
- Let type:
- Long term
- Furnish type:
- Unfurnished
- Council Tax:
- Ask agent
- PROPERTY TYPE
Apartment
- BEDROOMS
2
- BATHROOMS
1
- SIZE
Ask agent
Key features
- High Spec Apartment
- Parking
- Original Features
- Communal Garden
- Walking Distance To Market Place
- Available from 26/04/2024
Description
Hallway The apartment's front door opens into a bright, airy hallway with Karndean flooring. Wider than average doors lead from the hall to all the rooms and Karndean flooring continues into the reception room.
Kitchen Diner Living Room 6.76 x 4.46 (22'2" x 14'7") This wonderful open-plan room has the combination of high ceilings and large dual aspect windows, with shutters, making it feel extremely spacious. Original features of high ceilings, paneled walls, high skirting and picture rails add ambiance to this magnificent room. There is a large tall wall mounted radiator servicing both kitchen and sitting area.
The kitchen area, with base and eye-level units, are of solid timber and the worktops are granite. Neff built-in appliances include a dishwasher, Fridge/Freezer, washer/dryer, fan-assisted oven, electric hob and extractor fan, all doors are soft close.
Bedroom One 4.43 x 2.71 (14'6" x 8'10") The master bedroom is a good size double which has fitted wardrobes and tall shuttered windows overlooking the gardens. There are wall lights either side on the bed servicing both wall and ceiling lights.
Bedroom Two 3.07 x 2.18 (10'0" x 7'1") A generous single second bedroom with high shuttered windows. There is a high level double plug socket and a high level TV Arial point on one of the wall's
Bathroom 4.73 x 2.43 (15'6" x 7'11") This stunning four-piece bathroom affords a white Villeroy and Boch sanitary-ware furniture comprising bath, with shower attachment, wall hung wash hand basin, pedestal WC and a large double shower cubicle. The floor is tiled and the walls are partially tiled. A large chrome heated towel rail completes the stylish look.
Outside The property benefits from two parking spaces and there are further spaces for visitors. The communal, landscaped gardens offer a lawned area and a seating area. There is a separate bin/bike secure store, and in the basement a lockable storage unit.
Council TaxA payment made to your local authority in order to pay for local services like schools, libraries, and refuse collection. The amount you pay depends on the value of the property.Read more about council tax in our glossary page.
Band: B
Herne Lodge, Oundle, Peterborough
NEAREST STATIONS
Distances are straight line measurements from the centre of the postcode- Corby Station9.5 miles
About the agent
We are delighted to be the only independent market town property specialist across Stamford, Oakham, Oundle, and Melton. This enables us to offer the widest audience & correct marketing strategies to successfully let or sell your home.
Industry affiliations



Notes
Staying secure when looking for property
Ensure you're up to date with our latest advice on how to avoid fraud or scams when looking for property online.
Visit our security centre to find out moreDisclaimer - Property reference 101612006478. The information displayed about this property comprises a property advertisement. Rightmove.co.uk makes no warranty as to the accuracy or completeness of the advertisement or any linked or associated information, and Rightmove has no control over the content. This property advertisement does not constitute property particulars. The information is provided and maintained by Osprey, Oundle. Please contact the selling agent or developer directly to obtain any information which may be available under the terms of The Energy Performance of Buildings (Certificates and Inspections) (England and Wales) Regulations 2007 or the Home Report if in relation to a residential property in Scotland.
*This is the average speed from the provider with the fastest broadband package available at this postcode. The average speed displayed is based on the download speeds of at least 50% of customers at peak time (8pm to 10pm). Fibre/cable services at the postcode are subject to availability and may differ between properties within a postcode. Speeds can be affected by a range of technical and environmental factors. The speed at the property may be lower than that listed above. You can check the estimated speed and confirm availability to a property prior to purchasing on the broadband provider's website. Providers may increase charges. The information is provided and maintained by Decision Technologies Limited.
**This is indicative only and based on a 2-person household with multiple devices and simultaneous usage. Broadband performance is affected by multiple factors including number of occupants and devices, simultaneous usage, router range etc. For more information speak to your broadband provider.
Map data ©OpenStreetMap contributors.




