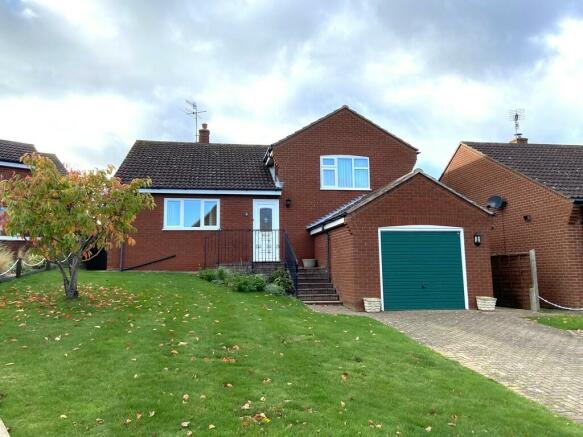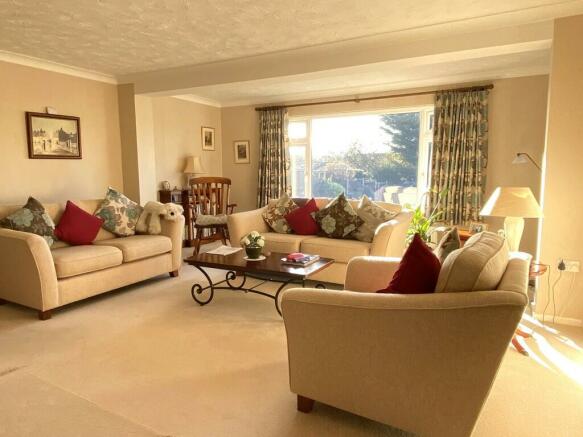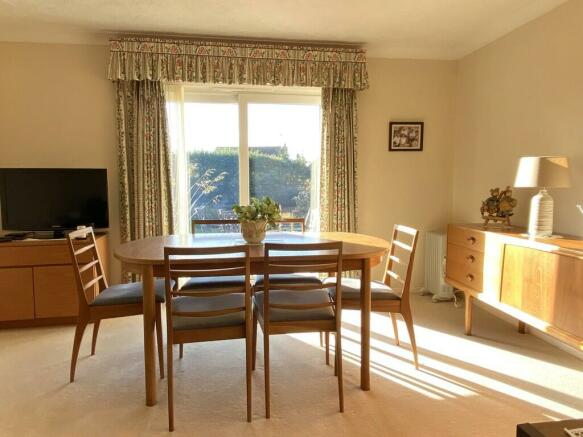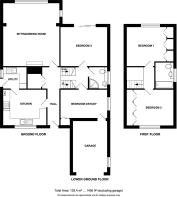
Sheringham

- PROPERTY TYPE
Detached
- BEDROOMS
3
- BATHROOMS
2
- SIZE
Ask agent
- TENUREDescribes how you own a property. There are different types of tenure - freehold, leasehold, and commonhold.Read more about tenure in our glossary page.
Freehold
Key features
- Generous and flexible accommodation
- Sea views
- Landscaped gardens
- Attached garage and parking
- Short walk to town centre, leisure centre and gold course
- Spacious sitting/dining room
- Fitted kitchen/breakfast room & Utility
- Home Office/Bedroom 4
- Three further double bedrooms
- Modern bathroom and shower room
Description
Sheringham also boasts some excellent coastal and woodland walks in the vicinity. The beach enjoys a blue flag status and is a mix of shingle and sand depending on the tide, with a wide promenade running the length of the town. The town hosts several events throughout the year including the Viking Festival, Crab and Lobster Festivals, Carnival and 1940's Weekend and the North Norfolk Steam Railway attracts many visitors.
The property is situated on a sought after, non-estate road, on the West side of the town, within a short stroll of the town centre, train station, beach and golf course. There is a regular bus service into town which stops just around the corner.
Description This superb, detached, split level house, offers flexible and generous accommodation throughout. It sits in a good sized plot, with beautiful gardens which gently slope away from the building, revealing lovely far reaching views to Skelding Hill and the sea. The accommodation comprises an entrance hall, accessed via a few steps at the front of the property, a generous sitting/dining room with Westerly aspect, fitted kitchen/breakfast room, utility room on the ground floor, two double bedrooms and a modern shower room on the lower ground floor, though currently used as dining room and study respectively. The first floor comprises a modern bathroom and two further double bedrooms, both with fitted furniture and superb views. There is an attached garage accessed via a drive which provides additional off-road parking and superb gardens which are a beautiful feature of this property.
Other benefits include gas central heating and double glazing.
This property would be ideal for a couple or family and an internal viewing is highly recommended to fully appreciate all that this home has to offer.
The accommodation comprises:
uPVC front door to:
Entrance Hall Hatch to loft, large, radiator, stairs to upper ground floor and lower ground floor, built-in airing cupboard lagged hot water cylinder, slatted shelves and overhead storage housing
Sitting/Dining Room 18' 7" x 16' 11" (5.66m x 5.16m) A generous, light and airy room with large rear aspect UPVC double-glazed window and further side aspect window offering views over the beautiful garden to the hills beyond and views to Skelding Hill and the coastline. Gas flame effect fire with marble surround and hearth, two radiators, TV aerial point and satellite cable.
Kitchen/Breakfast Room 13' 0" x 10' 8" (3.96m x 3.25m) Fitted with base and drawer units with limed-oak doors and wood-edged working surfaces over, matching wall units, task lighting, tiled splashback, glass display cabinet and spice drawers, open shelving, New World range cooker with four gas rings, griddle and electric ovens, canopy extractor over, wall-mounted gas boiler providing central heating and domestic hot water, space for an undercounter fridge, tiled floor, radiator, 1.5 bowl sink with mixer tap, UPVC double glazed window to front aspect.
Utility Room 7' 0" x 6' 5" (2.13m x 1.96m) Fitted with base units and wood-edged worktop to match the kitchen, shaker style wall units, tiled splashback, space for a fridge freezer, space and plumbing for a washing machine and dishwasher, side aspect UPVC double glazed window and part glazed door to passage.
Lower Ground Floor
Hallway Built-in under stairs storage cupboard.
Dining Room/Bedroom3 14' 0" x 11' 8" (4.27m x 3.56m) UPVC sliding patio doors to rear garden, radiator.
Study/bedroom 4 13' 9" x 8' 6" (4.19m x 2.59m) Side aspect UPVC double glazed window, radiator, built-in wardrobe with sliding doors and fire door.
Shower Room 6' 5" x 5' 5" (1.96m x 1.65m) Fitted with a modern back-to-wall suite comprising vanity basin with mixer tap and units beneath, low level WC with concealed cistern, corner shower cubicle with mixer shower, tiled floor and tiled walls, heated towel rail, mirror, light and shaver point and side aspect UPVC double glazed window with obscure glass.
First Floor Hatch to loft
Landing
Bedroom 1 11' 11" x 11' 9" (3.63m x 3.58m) Plus a range of fitted wardrobes, matching bedside cabinets, drawers and dressing table, radiator, rear aspect UPVC double glazed window offering delightful views over the garden to the woodland of Sheringham Park and a glimpse of the sea and Skelding Hill.
Bedroom 2 12' 11" x 10' 9" (3.94m x 3.28m) Plus range of fitted wardrobes and dressing table. Front aspect UPVC double glazed windows offering views over rooftops to the sea, radiator.
Bathroom 7' 10" x 5' 5" (2.39m x 1.65m) Fitted with a modern white back to wall suite comprising vanity basin with mixer tap and units beneath, lower-level WC with concealed cistern, panelled bath with mixer tap and electric shower over, fully tiled walls and floor, side aspect UPVC double glazed window with obscure glass, heated towel rail, mirror light and shaver point.
Garage 16' 0" x 10' 2" (4.88m x 3.1m) UPVC double glazed window to side aspect. Worktop currently housing the tumble dryer, further base unit with drawer, taps, electric consumer unit, light and power, personal door to study/bedroom4.
Outside The property is approached via a brick paved driveway providing off-road parking for two cars and leading to the garage. To the front of the property is a gently sloping lawn with attractive beds planted with a tree and flowers for year-round colour and interest. There are steps with a wrought iron railing leading up to the front door and onto a path extending around the side of the property with a gate giving access to the rear.
To the rear of the property is a most attractive sloping garden, which has been beautifully landscaped and is laid to lawn with attractive beds and borders planted with a wide variety of flowers and shrubs to provide year-round colour and interest. Immediately to the back of the main room is a paved patio seating area from which to enjoy the lovely view of Skelding Hill and the sea and there is a sunken garden at the far end, with a circular paved area, pergola with seat, and a garden shed. The garden is fully enclosed by timber fencing and enjoys a westerly aspect.
Services All mains services.
EPC Rating The Energy Rating for this property is to follow. A full Energy Performance Certificate available on request.
Local Authority/Council Tax North Norfolk District Council, Holt Road, Cromer, NR27 9EN.
Tel:
Tax band: E
Important Agent Note Intending purchasers will be asked to provide original Identity Documentation and Proof of Address before solicitors are instructed.
We Are Here To Help If your interest in this property is dependent on anything about the property or its surroundings which are not referred to in these sales particulars, please contact us before viewing and we will do our best to answer any questions you may have.
- COUNCIL TAXA payment made to your local authority in order to pay for local services like schools, libraries, and refuse collection. The amount you pay depends on the value of the property.Read more about council Tax in our glossary page.
- Band: E
- PARKINGDetails of how and where vehicles can be parked, and any associated costs.Read more about parking in our glossary page.
- Garage,Off street
- GARDENA property has access to an outdoor space, which could be private or shared.
- Yes
- ACCESSIBILITYHow a property has been adapted to meet the needs of vulnerable or disabled individuals.Read more about accessibility in our glossary page.
- Ask agent
Sheringham
NEAREST STATIONS
Distances are straight line measurements from the centre of the postcode- Sheringham Station0.4 miles
- West Runton Station1.9 miles
- Cromer Station3.9 miles
About the agent
As one of the region's leading property groups, our award winning estate agency is highly regarded across the East of England. Sitting alongside our other professional property services, our residential teams pride themselves on their professionalism, honesty and respect. With a network of branches across Norfolk, employing some of the area's most experienced residential specialists, we are able to offer our clients a high quality, efficient service.
Industry affiliations


Notes
Staying secure when looking for property
Ensure you're up to date with our latest advice on how to avoid fraud or scams when looking for property online.
Visit our security centre to find out moreDisclaimer - Property reference 101301035788. The information displayed about this property comprises a property advertisement. Rightmove.co.uk makes no warranty as to the accuracy or completeness of the advertisement or any linked or associated information, and Rightmove has no control over the content. This property advertisement does not constitute property particulars. The information is provided and maintained by Watsons, North Norfolk. Please contact the selling agent or developer directly to obtain any information which may be available under the terms of The Energy Performance of Buildings (Certificates and Inspections) (England and Wales) Regulations 2007 or the Home Report if in relation to a residential property in Scotland.
*This is the average speed from the provider with the fastest broadband package available at this postcode. The average speed displayed is based on the download speeds of at least 50% of customers at peak time (8pm to 10pm). Fibre/cable services at the postcode are subject to availability and may differ between properties within a postcode. Speeds can be affected by a range of technical and environmental factors. The speed at the property may be lower than that listed above. You can check the estimated speed and confirm availability to a property prior to purchasing on the broadband provider's website. Providers may increase charges. The information is provided and maintained by Decision Technologies Limited. **This is indicative only and based on a 2-person household with multiple devices and simultaneous usage. Broadband performance is affected by multiple factors including number of occupants and devices, simultaneous usage, router range etc. For more information speak to your broadband provider.
Map data ©OpenStreetMap contributors.





