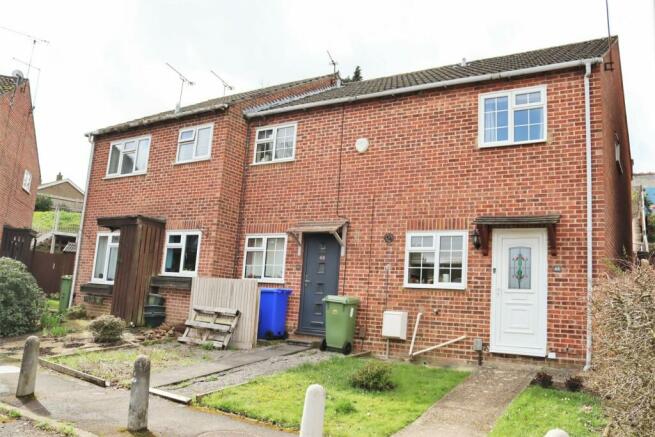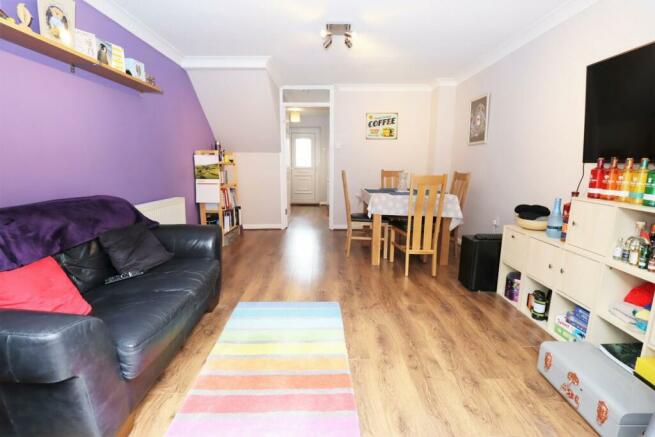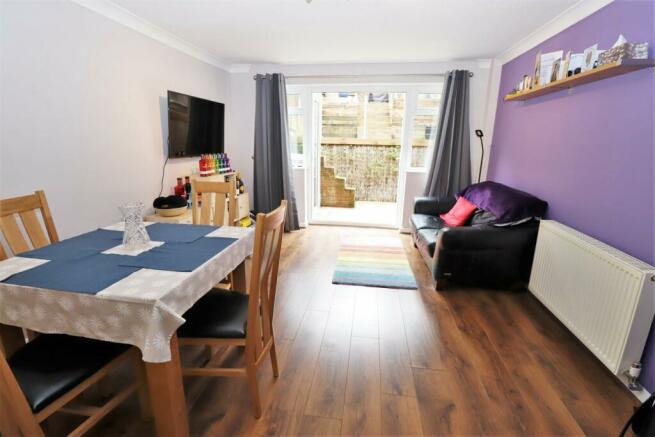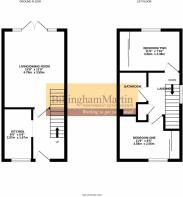
St Benedicts Close, ALDERSHOT, GU11

- PROPERTY TYPE
End of Terrace
- BEDROOMS
2
- BATHROOMS
1
- SIZE
Ask agent
- TENUREDescribes how you own a property. There are different types of tenure - freehold, leasehold, and commonhold.Read more about tenure in our glossary page.
Freehold
Description
A well presented two bedroom end of terrace home situated within easy reach of the Town Centre, main road and rails links and Rowhills Nature Reserve. Accommodation comprises entrance hall, kitchen, living/dining room, two bedrooms, bathroom. Features include gas central heating, upvc double glazing, numbered allocated parking space and superb tiered landscaped rear garden with paved and decked terraces offering space for outside dining/entertaining. EER 'D'
Ground Floor
Entrance Hall
Front aspect upvc door with decorative opaque double glazed insert, stairway to first floor landing with storage recess below, doorway to kitchen, door to living/dining room. Cabinet housing consumer unit and electric meter, space for coats and shoes, thermostat, radiator, telephone point, laminate flooring with inset coir mat, textured ceiling.
Kitchen
9' 9" x 5' 6" (2.97m x 1.68m) Front aspect upvc double glazed window, matching range of eye and base level units incorporating roll edge work surfaces with inset stainless steel sink unit with mixer tap. Built in four ring gas hob and fan assisted oven below concealed extractor with downlighter, plumbing and space for washing machine, space for upright fridge/freezer. Wall mounted concealed gas central heating boiler, tiled splashbacks, vinyl flooring, textured ceiling.
Living/Dining Room
15' 8" x 11' 9" (4.78m x 3.58m) Rear aspect upvc double glazed twin opening doors to terrace with adjacent upvc double glazed windows, Sky feed, Cable point, radiator, laminate flooring, textured ceiling.
First Floor
Landing
Side aspect upvc double glazed window, doors to bedrooms and bathroom, built in airing cupboard housing cylinder tank below slatted shelving, hatch giving access to boarded loft space with fitted ladder and light, textured ceiling.
Bedroom One
11' 9" x 8' 5" (3.58m x 2.57m) max into wardrobe. Front aspect upvc double glazed window, fitted double wardrobe fronted via mirrored sliding doors, radiator, textured ceiling.
Bedroom Two
11' 9" x 7' 10" (3.58m x 2.39m) max into wardrobes. Rear aspect upvc double glazed window, full width triple wardrobe fronted by mirrored sliding doors, radiator, textured ceiling.
Bathroom
Three piece suite comprising low level wc, pedestal mounted wash basin with mixer tap, panel enclosed bath with mixer tap. Fitted electric shower and glass screen over bath, heated towel rail, mainly tiled walls, vinyl flooring, textured ceiling with extractor.
Rear Garden
Low maintenance tiered garden featuring paved terrace with pedestrian gate giving side access, steps leading to two tiered decked terrace offering space for outdoor dining/entertaining with feature brushed steel balustrades, steps up to area of garden with timber built planters.
Agents Note
Whilst these particulars have been prepared in good faith you should be advised that they in no way form any part of a contract be it verbal or written. Billingham Martin have not tested any appliances or services. All the information included is purely for guidance purposes only. Floor plans are not drawn to scale. Billingham Martin may receive fees from third parties whose services they recommend.
Brochures
Brochure 1Energy performance certificate - ask agent
Council TaxA payment made to your local authority in order to pay for local services like schools, libraries, and refuse collection. The amount you pay depends on the value of the property.Read more about council tax in our glossary page.
Ask agent
St Benedicts Close, ALDERSHOT, GU11
NEAREST STATIONS
Distances are straight line measurements from the centre of the postcode- Aldershot Station0.3 miles
- Ash Station2.4 miles
- Farnham Station2.5 miles
About the agent
Since opening in 2006 we have strived to build and maintain a reputation for the highest levels of customer service and results in a period that has seen some turbulent trading conditions. Our success stems from a core belief in 'doing the job properly' and always putting our clients interests first, the combined experience of the team of over forty years of selling property in the area coupled with a commitment to exceed expectations
Industry affiliations



Notes
Staying secure when looking for property
Ensure you're up to date with our latest advice on how to avoid fraud or scams when looking for property online.
Visit our security centre to find out moreDisclaimer - Property reference 26034219. The information displayed about this property comprises a property advertisement. Rightmove.co.uk makes no warranty as to the accuracy or completeness of the advertisement or any linked or associated information, and Rightmove has no control over the content. This property advertisement does not constitute property particulars. The information is provided and maintained by Billingham Martin Ltd, Farnborough. Please contact the selling agent or developer directly to obtain any information which may be available under the terms of The Energy Performance of Buildings (Certificates and Inspections) (England and Wales) Regulations 2007 or the Home Report if in relation to a residential property in Scotland.
*This is the average speed from the provider with the fastest broadband package available at this postcode. The average speed displayed is based on the download speeds of at least 50% of customers at peak time (8pm to 10pm). Fibre/cable services at the postcode are subject to availability and may differ between properties within a postcode. Speeds can be affected by a range of technical and environmental factors. The speed at the property may be lower than that listed above. You can check the estimated speed and confirm availability to a property prior to purchasing on the broadband provider's website. Providers may increase charges. The information is provided and maintained by Decision Technologies Limited.
**This is indicative only and based on a 2-person household with multiple devices and simultaneous usage. Broadband performance is affected by multiple factors including number of occupants and devices, simultaneous usage, router range etc. For more information speak to your broadband provider.
Map data ©OpenStreetMap contributors.





