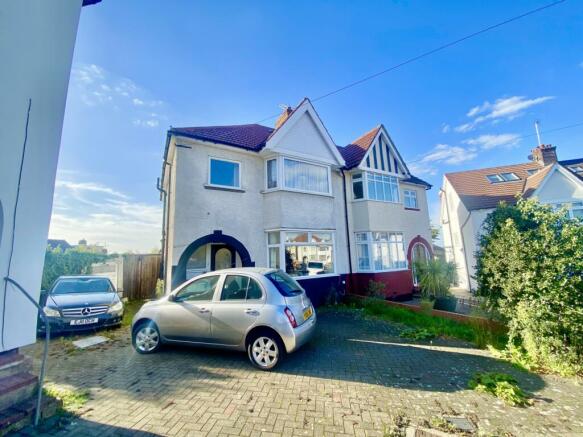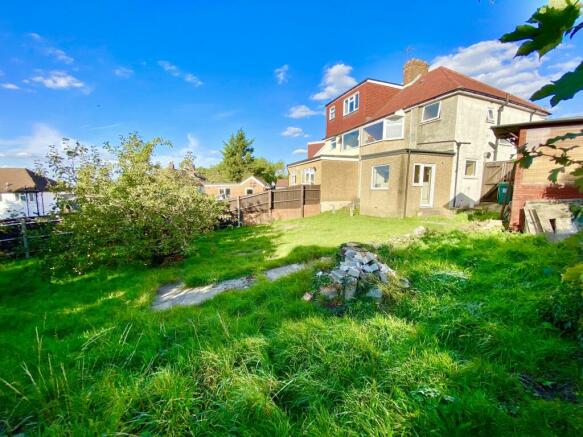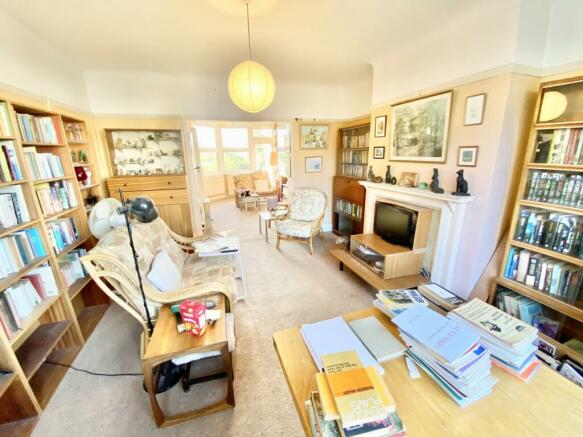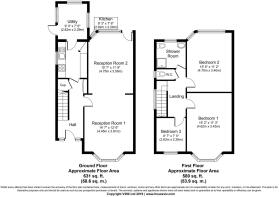Hillside, Kingsbury, NW9

- PROPERTY TYPE
Semi-Detached
- BEDROOMS
3
- BATHROOMS
1
- SIZE
1,131 sq ft
105 sq m
- TENUREDescribes how you own a property. There are different types of tenure - freehold, leasehold, and commonhold.Read more about tenure in our glossary page.
Freehold
Key features
- Gorgeous Garden Delight: Revel in the joy of gardening with a spacious and enchanting garden on this corner plot property.
- Two connecting reception rooms
- Expansive Corner Plot
- Potential to extend (stp)
- Cul de sac location
- Breathtaking Views: Enjoy panoramic views of North West London from the elevated position of this property, nestled in a peaceful cul-de-sac.
- This three-bedroom semi-detached family home served as the original show home for the road, boasting unique features and design elements.
- Off-Street Parking: Convenient off-street parking facilities are available at the front of the property, ensuring hassle-free access for residents and guests.
- Garage Access: A garage situated to the side of the property, accessible through a shared driveway
- Close to local school and public transport links
Description
The Perfect Location! We welcome to the market this three bedroom semi-detached family home located within a quiet cul-de-sac within a mile of both Colindale and Kingsbury tube station. The property consists of off street parking, a garage to the rear, three bedrooms, the possibility to extend STPP and also falls into the catchment area for Oliver Goldsmith and Robert Southwell Primary schools and also Kingsbury High School.
Entrance hall : Storage cupboard, understairs storage cupboard, radiator, stairs to first floor level.
Reception one : 14'7" x 12'6" (4.45m x 3.81m) , Into bay, double glazed bay window to front, double radiator, tiled fireplace, opening to reception two.
Reception two : 15'7" x 11'9" (4.75m x 3.58m) , Into bay, double glazed bay window to rear, double glazed door to garden, double radiator.
Kitchen : 9'3" x 7'6" (2.82m x 2.29m) , Worktop surfaces incorporating sink bowl unit, gas cooker point, wall and base units, plumb for washing machine, tiled walls, double glazed window to side, door to utility room.
Utility room : 9'4" x 7'6" (2.84m x 2.29m) , Double glazed windows to side and rar, double glazed doors to garden.
First floor landing
Bedroom one : 15'2" x 11'3" (4.62m x 3.43m) , Into bay, double glazed bay window to front, radiator, feature fireplace, fitted wardrobe.
Bedroom two : 15'5" x 11'2" (4.70m x 3.40m) , Into bay, double glazed bay window to rear, radiator, storage cupboard housing hot water tank, access to loft.
Bedroom three : 8'7" x 7'5" (2.62m x 2.26m) , Double glazed window to front, radiator.
Seperate wc : Low level wc, double glazed window to side.
Shower room : Shower cubicle, wash hand basin set in vanity unit, tiled walls, heated towel rail, double glazed window to rear.
Rear garden : Lawn with mature shrubs and trees to borders.
Garage : Via shared driveway.
Off street parking : Driveway with drop kerb.
Council TaxA payment made to your local authority in order to pay for local services like schools, libraries, and refuse collection. The amount you pay depends on the value of the property.Read more about council tax in our glossary page.
Band: E
Hillside, Kingsbury, NW9
NEAREST STATIONS
Distances are straight line measurements from the centre of the postcode- Colindale Station0.8 miles
- Kingsbury Station0.8 miles
- Burnt Oak Station1.1 miles
About the agent
We are a leading estate agency established in 2016, specialising in sales and lettings in the vibrant London borough of Harrow. Our team of well-experienced professionals is dedicated to providing exceptional customer service and ensuring that your estate agency needs are met with the highest level of satisfaction.
Whether you are a first-time buyer, a seasoned investor, or simply looking for your dream home, we are here to assist you every step of the way. Our commitment to excellence
Notes
Staying secure when looking for property
Ensure you're up to date with our latest advice on how to avoid fraud or scams when looking for property online.
Visit our security centre to find out moreDisclaimer - Property reference ANDER_001529. The information displayed about this property comprises a property advertisement. Rightmove.co.uk makes no warranty as to the accuracy or completeness of the advertisement or any linked or associated information, and Rightmove has no control over the content. This property advertisement does not constitute property particulars. The information is provided and maintained by Anderson, Brown & Clarke, Harrow. Please contact the selling agent or developer directly to obtain any information which may be available under the terms of The Energy Performance of Buildings (Certificates and Inspections) (England and Wales) Regulations 2007 or the Home Report if in relation to a residential property in Scotland.
*This is the average speed from the provider with the fastest broadband package available at this postcode. The average speed displayed is based on the download speeds of at least 50% of customers at peak time (8pm to 10pm). Fibre/cable services at the postcode are subject to availability and may differ between properties within a postcode. Speeds can be affected by a range of technical and environmental factors. The speed at the property may be lower than that listed above. You can check the estimated speed and confirm availability to a property prior to purchasing on the broadband provider's website. Providers may increase charges. The information is provided and maintained by Decision Technologies Limited. **This is indicative only and based on a 2-person household with multiple devices and simultaneous usage. Broadband performance is affected by multiple factors including number of occupants and devices, simultaneous usage, router range etc. For more information speak to your broadband provider.
Map data ©OpenStreetMap contributors.




