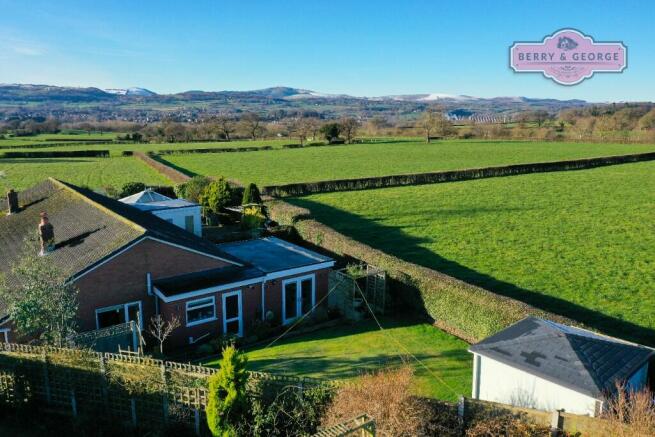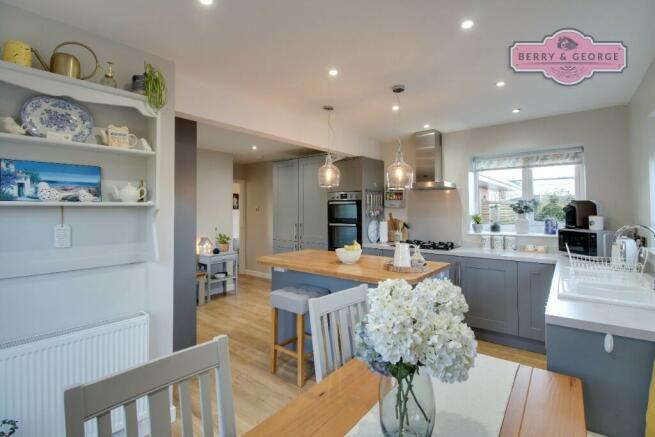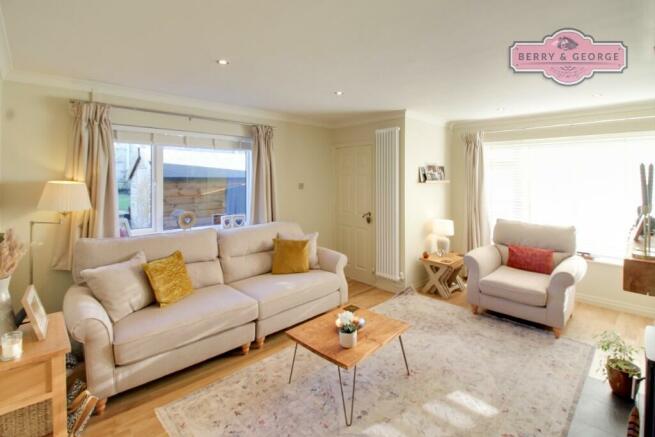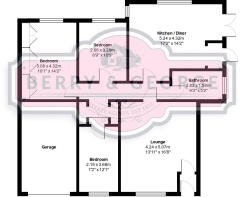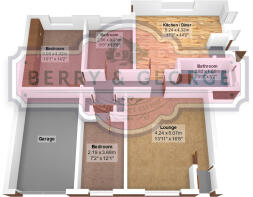Erw Goed, CH7
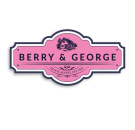
- PROPERTY TYPE
Bungalow
- BEDROOMS
3
- BATHROOMS
1
- SIZE
Ask agent
- TENUREDescribes how you own a property. There are different types of tenure - freehold, leasehold, and commonhold.Read more about tenure in our glossary page.
Freehold
Key features
- ABSOLUTELY STUNNING BUNGALOW
- THREE BEDROOMS OR TWO AND AN EXTRA RECEPTION
- LARGE STYLISH OPEN-PLAN KITCHEN / DINING ROOM
- GENEROUS REAR GARDEN WITH FAR REACHING VIEWS
- BEAUTIFUL SUMMER HOUSE TO ESCAPE INTO AND ENJOY
- QUIET CUL-DE-SAC
- POPULAR MYNYDD ISA LOCATION
- HANDY INTERNAL GARAGE
- WALKING DISTANCE TO SCHOOLS AND SHOPS
- VOTED MORTGAGE BROKER OF THE YEAR 2 YEARS RUNNING, call FOR FREE ADVICE
Description
We completely understand just how stressful selling and buying can be, we have been there with you. We know that with the right family environment behind you all the way, you'll find out just how much easier it will be for you when you choose Berry and George to help you move.
Voted Mortgage Broker of the Year for the past 2 years, call for the best Professional Free Mortgage Advice available
Mynydd Isa is one of the most sought after areas in and around the Mold area, with its unique combination of local facilities and its easy access to larger conurbations whenever necessary. It also offers a tranquil setting and in the case, far reaching views towards the majesty of Moel Famau. It is in short, the ideal place for anyone seeking a quiet and peaceful life while being unwilling to travel too far into the wilderness to achieve it.
This particular home is a perfect opportunity for anyone fitting this description and, being in utterly immaculate condition, will provide trouble free living for years to come.
From time to time a home comes along that completely confounds your expectations, managing to deliver so much more than would seem realistic from simply reading the specification. This three bedroom semi-detached bungalow does not sound the sort of home to set the world on fire and is somewhere you may easily ignore in favour of a grander sounding property, but that would be your loss.
The deceptive amount of space produced by the rear extension has been put to excellent use, housing a spacious dining area and a state of the art kitchen, installed a mere two years ago and overlooking an immaculate garden with the clever ability to bring the feeling of the outside, indoors. But that is only the start.
Erw Goed is a cul-de-sac of well maintained bungalows with Number 12 being found right at the end, thus ensuring that there is no passing traffic. In this position, any vehicles arriving outside are coming to see you so it would be churlish to complain.
To the front of the home is a triangular area of decorative gravel alongside the short drive up to the door of the integrated garage. A wooden fence with its own pedestrian gate prevents uninvited access to the gardens, which are positioned largely to the side of the home.
Opening the modern composite front door reveals the square inner lobby, somewhere handy to hang outdoor coats and shoes. A further inner door takes us into the lounge, a deceptively spacious room benefiting from twin aspect windows that ensure excellent light levels and which is made to feel warm and welcoming by the high quality 'wood' flooring and the impressive (and virtually new) log burning stove.
Passing through into the hall, on our right is the family bathroom which, and by now this should come as no surprise, has been fitted out to the highest of standards. Warmth comes from a stainless steel heated towel rail/radiator while the suite comprises of a pedestal hand basin, lavatory and traditional bath with a folding glass screen along half its length, providing protection from any over-zealous use of the mains fed shower above.
Moving down the hall and on our right lies the first of the double bedrooms. A comfortable and spacious room with pleasing views over the neat rear garden, this brings the home's future proof qualities to the fore. As children grow and leave the nest rendering their bedrooms superfluous, these can be put to alternative uses as has been done here. Currently a relaxing den or home cinema, it easily finds room for a corner settee along with various items of free standing furniture.
Further along the hall and overlooking the front of the home is a large and very nicely appointed single room; so large in fact, that a double bed remains a viable option here, although additional choices of furniture may be a little compromised.
Lastly, we come to the principal bedroom where a massive set of fitted wardrobes fill one entire wall and also manage to include two integrated chests of drawers so unless you are planning a hostile takeover of Marks&Sparks, clothes storage should never become an issue.
Back along the hall we come into the stunningly equipped kitchen which, at only two years old is still showroom fresh. Filled with attractive and thoughtful touches, from a set of full height cupboards deep enough to be called a formal pantry, to the central island storage and breakfast bar with its lovely wooden top. This along with a full range of integrated appliances means that the whole room leads you to expect Greg Wallace to bound in, shouting encouragement to the chef.
At the far end of the room is a sizeable dining area, well able to contain a sensibly sized suite of table and chairs and beside which, is a set of French doors opening out into the garden.
In a short corridor towards the back door there is a deep recess, useful as somewhere for all the 'stuff' that every home has, the ironing board, Hoover and so on and also housing the washing machine and drier along with the gas combi central heating boiler, which was installed a mere two years ago and still has eight years remaining on its manufacturers guarantee.
Following a path round to the rear of the home brings us to a small and immaculately lawned garden, sheltered by both the building and the well trimmed hedge, providing a secluded spot to relax in the. Adjacent to the end of the home is a set of steps leading up to another area of lawn, again surrounded by a continuation of the hedge to one side and wooden fencing to the other, with decorative shrubs lining the perimeter. But it is at the top of the sloping lawn where the home reveals its greatest surprise in the form of a very attractive summer house.
Though without heating, this has been insulated heavily and remains a cosy place to chill out and then you turn around and see the view. In front of you is a vast panorama down across Mold to the hills and Moel Fammau, it's simply breathtaking and is certainly a very colourful icing on an already tasty cake.
Useful information:
COUNCIL TAX BAND: D
ELECTRIC & GAS BILLS: £105pm & £65pm respectively (Budget Plan)
WATER BILL: TBA
NB: Figures based on current owner's usage.
**PLEASE NOTE** Photos are taken with a WIDE ANGLE CAMERA so PLEASE LOOK at the 2D floor plans for approximate room sizes as we don't want you turning up at the home and being disappointed:
All in all, this is the perfect home for the family man, or woman, for whom DIY and home improvements hold no appeal whatever, purely because everything has been done. So if you need a spacious, flexible home and want to live in Mynydd Isa, don't want to become involved with the faff of replacing tired central heating units, being something of a foodie you enjoy socialising, are aware that the children won't be there forever, like gardens but not gardening, appreciate a relaxing summer house and want the sort of views you normally only see on holiday, then Berry and George may have just found a New Home For You!
Voted Mortgage Broker of the year for the past 2 years North West, call now for the best Free Mortgage Advice available and check out her amazing Google Reviews type in 'LoveMortgages Mold'
Berry and George are here to help you throughout the buying and selling process, nothing is too small for us to help you with - please feel free to call us to discuss anything with regards to buying or selling.
1. MONEY LAUNDERING REGULATIONS: Intending purchasers will be asked to produce identification documentation at a later stage and we would ask for your co-operation in order that there will be no delay in agreeing the sale.
2. General: While Berry and George endeavour to make our sales particulars fair, accurate and reliable, they are only a general guide to the property and, accordingly, if there is any point which is of particular importance to you, please contact Berry & George Ltd and we will be pleased to check the position for you, especially if you are contemplating travelling some distance to view the property.
3. Measurements: These approximate room sizes are only intended as general guidance. You must verify the dimensions carefully before ordering carpets or any built-in furniture.
4. Services: Please note we have not tested the services or any of the equipment or appliances in this property, accordingly we strongly advise prospective buyers to commission their own survey or service reports before finalising their offer to purchase.
5. MISREPRESENTATION ACT 1967: THESE PARTICULARS ARE ISSUED IN GOOD FAITH BUT DO NOT CONSTITUTE REPRESENTATIONS OF FACT OR FORM PART OF ANY OFFER OR CONTRACT. THE MATTERS REFERRED TO IN THESE PARTICULARS SHOULD BE INDEPENDENTLY VERIFIED BY PROSPECTIVE BUYERS. NEITHER BERRY & GEORGE Ltd NOR ANY OF ITS EMPLOYEES OR AGENTS HAS ANY AUTHORITY TO MAKE OR GIVE ANY REPRESENTATION OR WARRANTY WHATEVER IN RELATION TO THIS PROPERTY!
UNAUTHORISED COPY OF THESE SALES PARTICULARS OR PHOTOGRAPHS WILL RESULT IN PROSECUTION - PLEASE ASK BERRY & GEORGE LTD FOR PERMISSION AS WE OWN THE RIGHTS!
Energy performance certificate - ask agent
Council TaxA payment made to your local authority in order to pay for local services like schools, libraries, and refuse collection. The amount you pay depends on the value of the property.Read more about council tax in our glossary page.
Ask agent
Erw Goed, CH7
NEAREST STATIONS
Distances are straight line measurements from the centre of the postcode- Buckley Station2.6 miles
- Penyffordd Station3.3 miles
- Hawarden Station3.5 miles
About the agent
Berry & George is a family business, named in honour of my 2 amazing children, and we are here to provide the very best services when it comes to buying and selling your home.
Having been through the house buying process many times in my life, I understand first hand from your side how stressful a time it can be, that?s why we aim to not only provide an exceptional marketing package, but also an excellent tailored service to ensure we can make your move as comfortable as we can.
W
Notes
Staying secure when looking for property
Ensure you're up to date with our latest advice on how to avoid fraud or scams when looking for property online.
Visit our security centre to find out moreDisclaimer - Property reference BG18582133SS. The information displayed about this property comprises a property advertisement. Rightmove.co.uk makes no warranty as to the accuracy or completeness of the advertisement or any linked or associated information, and Rightmove has no control over the content. This property advertisement does not constitute property particulars. The information is provided and maintained by Berry and George, Mold. Please contact the selling agent or developer directly to obtain any information which may be available under the terms of The Energy Performance of Buildings (Certificates and Inspections) (England and Wales) Regulations 2007 or the Home Report if in relation to a residential property in Scotland.
*This is the average speed from the provider with the fastest broadband package available at this postcode. The average speed displayed is based on the download speeds of at least 50% of customers at peak time (8pm to 10pm). Fibre/cable services at the postcode are subject to availability and may differ between properties within a postcode. Speeds can be affected by a range of technical and environmental factors. The speed at the property may be lower than that listed above. You can check the estimated speed and confirm availability to a property prior to purchasing on the broadband provider's website. Providers may increase charges. The information is provided and maintained by Decision Technologies Limited. **This is indicative only and based on a 2-person household with multiple devices and simultaneous usage. Broadband performance is affected by multiple factors including number of occupants and devices, simultaneous usage, router range etc. For more information speak to your broadband provider.
Map data ©OpenStreetMap contributors.
