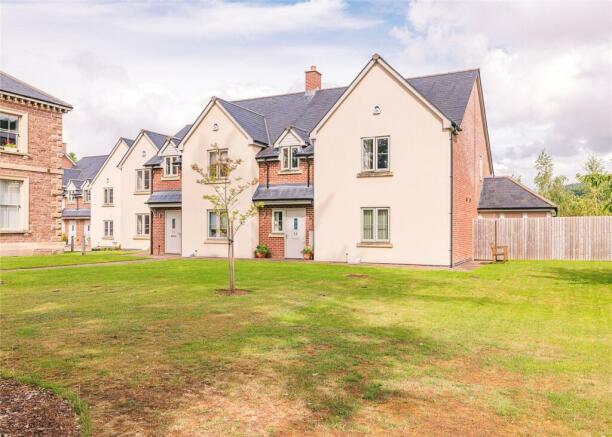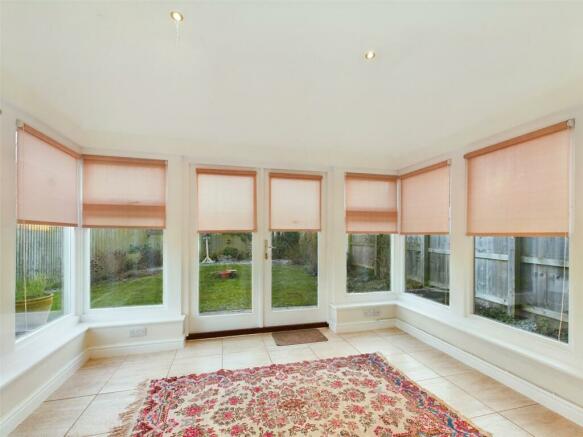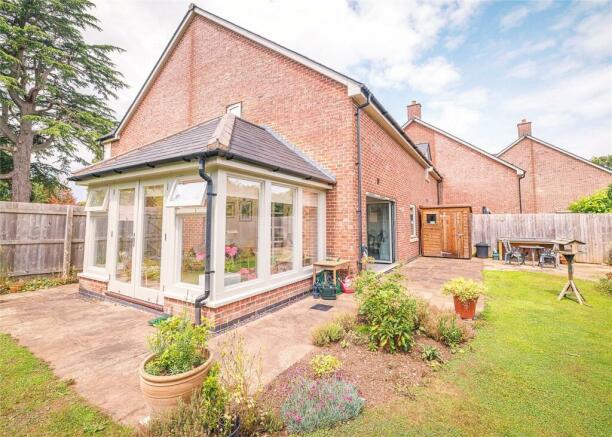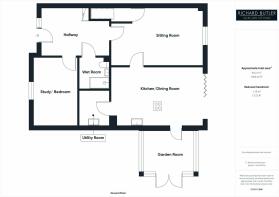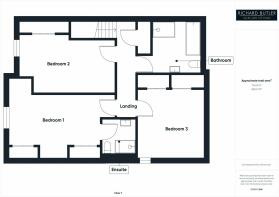
Walford Road, Ross-on-Wye, Herefordshire, HR9

- PROPERTY TYPE
End of Terrace
- BEDROOMS
3
- BATHROOMS
2
- SIZE
Ask agent
- TENUREDescribes how you own a property. There are different types of tenure - freehold, leasehold, and commonhold.Read more about tenure in our glossary page.
Freehold
Key features
- Flexible Accommodation to Provide Ground Floor Bedroom
- Three Reception Rooms
- Three Bedrooms, One with En-Suite
- Three Bathrooms
- Downstairs Underfloor Heating
- Private Landscaped Gardens
- Beautiful, Gated Landscaped Grounds
- Over 55's Retirement Development
- EPC Rating: B
Description
Situated within a gated complex along the leafy Walford Road and enjoying a superb, enviable location with pleasant views towards Chase Woods and beyond. The Chasedales is a unique development of just 12 properties which boast beautiful landscaped gardens yet just a stone’s throw away from Ross-on-Wye's town centre.
Also, easy access can be gained to the M50 and A40 dual carriageway giving good road links to the Midlands via the M5 and South Wales via the M4. The regional centres of Hereford and Gloucester are approximately 14 miles and 18 miles respectively.
The property is approached via:
Composite door with double glazed window to front aspect into:
Reception Hall:
Having Porcelanosa tiled underfloor heating. Telephone entry point. Oak staircase leading up to first floor landing. door to:
Dining Room: 14'11" x 9'7" (4.55m x 2.92m)
This could also be used as a downstairs bedroom if required. Enjoying beautiful views over the communal gardens.
Wet Room:
Having mains pressured shower with glazed screen. Accessibility handles. Low level WC. Wall mounted wash hand basin. Fully tiled. Chrome style towel rail.
Sitting Room: 19'10" x 12'7" (6.05m x 3.84m)
An attractive outlook to the rear aspect overlooking Penyard Hill. Door to understairs storage cupboard housing the manifold for underfloor heating. Telephone point.
Open Plan Kitchen/Living/Dining Room:
Kitchen: 19'10" x 12'8" (6.05m x 3.86m)
A superb range of white gloss base and wall mounted units with brushed stainless steel handles. Integrated eye level Neff oven and grill. Built in fridge and freezer. Integrated dishwasher. Neff gas four ring hob and extractor hood over. Porcelanosa tiling. Granite work tops with sink and drainer. Undercabinet lighting. Door to:
Utility Room:
Range of matching base and wall mounted units. Matching granite worktops and upstands. Integrated washing machine. Room thermostat for central heating. Recessed ceiling spotlights. Extractor fan. Sink and drainer with mixer tap over.
Dining Area:
Beautiful bi-fold door leading out to the garden and the Indian stone patio. Fitted breakfast bar and glazed door to:
Garden Room: 12'1" x 9'6" (3.68m x 2.9m)
A set of double doors out to side aspect and double glazed windows to rear and side enjoying a lovely outlook over the private gardens. Tiled flooring.
From the reception hall staircase leads to:
First Floor Landing:
Door to airing cupboard housing wall mounted Ideal Logic System 18 boiler supplying domestic hot water and central heating, pressurised hot water cylinder. Access to loft space. Door to:
Bedroom 1: 19'8" x 12' (6m x 3.66m)
A lovely outlook over the front aspect over the communal gardens. Radiator. Two built in wardrobes with double doors, hanging rail and storage. Door to:
En-Suite Shower Room:
Modern white suite comprising low level WC, pedestal wash hand basin, walk in enclosed shower cubicle with recessed ceiling spotlights. Extractor fan. Light tube providing natural sunlight. Porcelanosa tiled flooring and half tiled walls. Mirror fronted medicine cabinet. Underfloor heating.
Bedroom 2: 17'10" x 10'8" (5.44m x 3.25m)
Double glazed window to front aspect again with a lovely outlook over the communal grounds. Double doors to recessed wardrobe with light. Radiator.
Bedroom 3: 12'11" x 12'9" (3.94m x 3.89m)
A very good size for a third bedroom. Double glazed window to side aspect. Velux window to rear aspect. Double wardrobes. Radiator.
Bathroom:
White suite comprising low level WC. Pedestal wash hand basin with shaver point. Panelled bath. Walk in enclosed shower cubicle with extractor fan. Recessed ceiling spotlights. Velux window to rear aspect.
Outside:
This property is truly unique to the other properties in the development having a spacious landscaped side garden. Off the kitchen is a superb entertaining patio and well stocked herbaceous borders. Potting area with garden shed. A pathway leads around to the garden room and onto a level lawn and Walnut tree creating shade in a lovely sunny area. The property has two parking spaces and electric gated entrance into The Chasedales.
Agents Note:
There is an annual charge of £900 which is for the maintenance of the communal areas and gardens.
Property Information:
Mains Drainage
Gas Central Heating
Council Tax Band E
Broadband 64 Mbps Available
Directions:
From Ross-on-Wye town centre turn left at the Market Square onto Copse Cross Street and on the Walford Road passing the Prince of Wales on the right hand side. Continue along for approximately 800 yards where the turning into The Chasedales can be found on the left hand side. Proceed through the electric gates and the visitor parking can be found on the left hand side.
Brochures
ParticularsCouncil TaxA payment made to your local authority in order to pay for local services like schools, libraries, and refuse collection. The amount you pay depends on the value of the property.Read more about council tax in our glossary page.
Band: TBC
Walford Road, Ross-on-Wye, Herefordshire, HR9
NEAREST STATIONS
Distances are straight line measurements from the centre of the postcode- Ledbury Station11.8 miles
About the agent
Fully Trained and highly motivated sales staff providing a professional service from instruction to completion
Industry affiliations



Notes
Staying secure when looking for property
Ensure you're up to date with our latest advice on how to avoid fraud or scams when looking for property online.
Visit our security centre to find out moreDisclaimer - Property reference WRR240017. The information displayed about this property comprises a property advertisement. Rightmove.co.uk makes no warranty as to the accuracy or completeness of the advertisement or any linked or associated information, and Rightmove has no control over the content. This property advertisement does not constitute property particulars. The information is provided and maintained by Richard Butler & Associates, Ross-On-Wye. Please contact the selling agent or developer directly to obtain any information which may be available under the terms of The Energy Performance of Buildings (Certificates and Inspections) (England and Wales) Regulations 2007 or the Home Report if in relation to a residential property in Scotland.
*This is the average speed from the provider with the fastest broadband package available at this postcode. The average speed displayed is based on the download speeds of at least 50% of customers at peak time (8pm to 10pm). Fibre/cable services at the postcode are subject to availability and may differ between properties within a postcode. Speeds can be affected by a range of technical and environmental factors. The speed at the property may be lower than that listed above. You can check the estimated speed and confirm availability to a property prior to purchasing on the broadband provider's website. Providers may increase charges. The information is provided and maintained by Decision Technologies Limited.
**This is indicative only and based on a 2-person household with multiple devices and simultaneous usage. Broadband performance is affected by multiple factors including number of occupants and devices, simultaneous usage, router range etc. For more information speak to your broadband provider.
Map data ©OpenStreetMap contributors.
