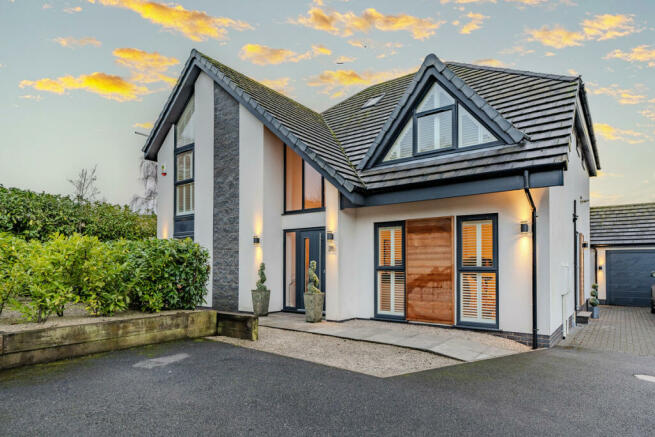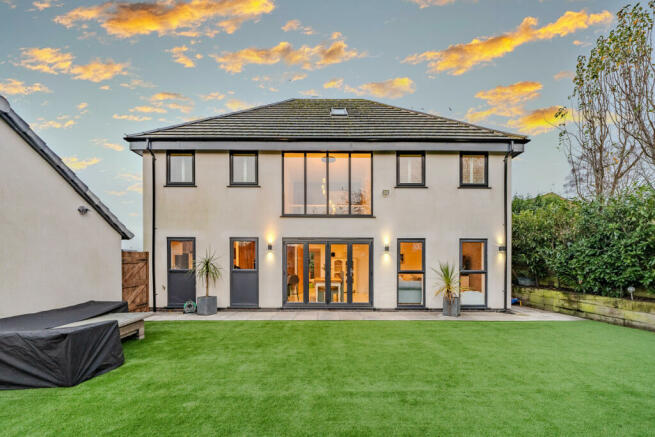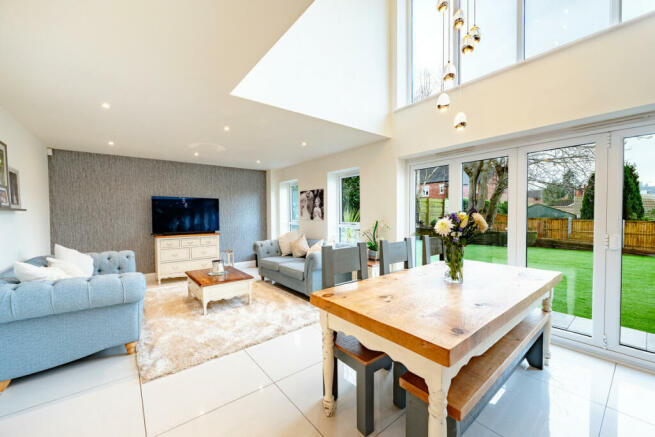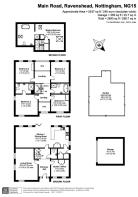Main Road, Nottingham, NG15

- PROPERTY TYPE
Detached
- BEDROOMS
5
- BATHROOMS
4
- SIZE
2,983 sq ft
277 sq m
- TENUREDescribes how you own a property. There are different types of tenure - freehold, leasehold, and commonhold.Read more about tenure in our glossary page.
Freehold
Key features
- Approximately 3000 square feet of interior space
- Development potential with approved planning permission
- Five to six bedrooms
- High-quality finishes
- Underfloor heating
- Enclosed rear garden
- Privately gated
- Double garage
Description
This level also presents a versatile room, ideal for use as an extra bedroom or a home office. Revel in the luxury of underfloor heating throughout, with separate controllers catering to individual room preferences.
As you ascend to the first floor, encounter a bedroom with an en suite, accompanied by three more generously sized double bedrooms and a well-appointed family bathroom.
Continue the journey to the second floor, where the master bedroom takes center stage, complete with a full-size bathroom, providing a private sanctuary within this extraordinary home.
Situated within a private gated estate housing only three residences, this property showcases an enclosed rear garden, a double garage, and a driveway, enhancing the appeal of this exclusive offering.
For comprehensive details, watch the full walkthrough or reach out to one of our agents.
Entrance Hall
Entrance is through a composite door leading into the hallway, where you'll find a UPVC double glazed window overlooking the front. The floor is tiled with underfloor heating, and there is also a heating controller.
Living Room
20'2" x 13'9" (6.15m x 4.19m)
Facing both the front and side, there are UPVC double glazed windows. The room features a TV wall with a fireplace below, and the wooden flooring is enhanced with underfloor heating, along with a heating controller.
Studio
11'4" x 10'8" (3.45m x 3.25m)
Facing the front, there are UPVC double glazed windows. The floor is adorned with tiled flooring complemented by underfloor heating, alongside a heating controller.
Kitchen
33'11" x 13'1" (10.34m x 3.99m)
A UPVC double glazed window overlooks the rear, and double glazed bi-fold doors provide access to the rear garden. The kitchen is equipped with fitted wall and base units, draw units, and quartz work surfaces. It features an integrated induction hob with retractable electric points, two integrated electric ovens, an integrated fridge/freezer, dishwasher, and a wine cooler. The floor is tiled with underfloor heating, controlled by a heating controller. This area seamlessly opens up to an open-plan space designed for dining and relaxation.
Lavatory
A vanity unit with a top-mounted sink, a low-level WC, tiled flooring with underfloor heating, and a heating controller are featured in this space.
Master Bedroom
18'2" x 16'7" (5.54m x 5.05m)
UPVC double glazed Velux windows overlooking the rear and side, along with a radiator, characterize this area. There is an opening leading to the ensuite.
Ensuite 1
A UPVC double glazed Velux window overlooks the side, complementing the shower area equipped with a mains shower and glass shower door. Additionally, there is an oval freestanding Jacuzzi bath with a mixer tap, a vanity unit featuring a top-mounted sink, and a low-level WC. The walls and floor are adorned with tiled finishes.
Ensuite 2
A UPVC double glazed window provides a view to the side in this area, where a walk-in shower with a mains shower and a glass shower screen is present. Additionally, there is a vanity unit featuring a top-mounted sink, a low-level WC, a heated towel rail, and tiled walls and flooring.
Bedroom 1
13'11" x 13'0" (4.24m x 3.96m)
UPVC double glazed windows overlooking the front and side, built-in storage, and a radiator characterize this space. There is an opening leading to the ensuite.
Bedroom 2
13'1" x 11'6" (3.99m x 3.51m)
Facing the rear, this space is illuminated by UPVC double glazed windows. It includes built-in storage and is equipped with a radiator.
Bedroom 3
13'1" x 11'3" (3.99m x 3.43m)
Facing the rear, this space is illuminated by UPVC double glazed windows. It includes built-in storage and is equipped with a radiator.
Bedroom 4
11'4" x 10'6" (3.45m x 3.2m)
Facing the front, this space is illuminated by UPVC double glazed windows. It includes built-in storage and is equipped with a radiator.
Bathroom
A UPVC double glazed window offers a side view in this area. The space features a shower with a mains shower and a glass shower door, along with an oval freestanding Jacuzzi bath with a mixer tap. Additionally, there is a vanity unit hosting a top-mounted sink, a low-level WC, and the walls and floor are adorned with tiled finishes.
Garage
16'1" x 16'1" (4.9m x 4.9m)
The property includes a double garage with a remote-controlled roller door for convenient access.
Energy performance certificate - ask agent
Council TaxA payment made to your local authority in order to pay for local services like schools, libraries, and refuse collection. The amount you pay depends on the value of the property.Read more about council tax in our glossary page.
Band: G
Main Road, Nottingham, NG15
NEAREST STATIONS
Distances are straight line measurements from the centre of the postcode- Newstead Station2.6 miles
- Sutton Parkway Station3.5 miles
- Kirkby in Ashfield Station3.5 miles
About the agent
Crests is a revolutionary hybrid agency matching people with prestigious properties using a bespoke service that is built on trust and transparency. We have the ability to operate on a national and international level due to our innovative marketing strategy.
We believe all clients should have the ability to customise their experience alongside receiving a personable, first class service throughout.
Notes
Staying secure when looking for property
Ensure you're up to date with our latest advice on how to avoid fraud or scams when looking for property online.
Visit our security centre to find out moreDisclaimer - Property reference RX352549. The information displayed about this property comprises a property advertisement. Rightmove.co.uk makes no warranty as to the accuracy or completeness of the advertisement or any linked or associated information, and Rightmove has no control over the content. This property advertisement does not constitute property particulars. The information is provided and maintained by Crests Estates, Covering London. Please contact the selling agent or developer directly to obtain any information which may be available under the terms of The Energy Performance of Buildings (Certificates and Inspections) (England and Wales) Regulations 2007 or the Home Report if in relation to a residential property in Scotland.
*This is the average speed from the provider with the fastest broadband package available at this postcode. The average speed displayed is based on the download speeds of at least 50% of customers at peak time (8pm to 10pm). Fibre/cable services at the postcode are subject to availability and may differ between properties within a postcode. Speeds can be affected by a range of technical and environmental factors. The speed at the property may be lower than that listed above. You can check the estimated speed and confirm availability to a property prior to purchasing on the broadband provider's website. Providers may increase charges. The information is provided and maintained by Decision Technologies Limited.
**This is indicative only and based on a 2-person household with multiple devices and simultaneous usage. Broadband performance is affected by multiple factors including number of occupants and devices, simultaneous usage, router range etc. For more information speak to your broadband provider.
Map data ©OpenStreetMap contributors.




