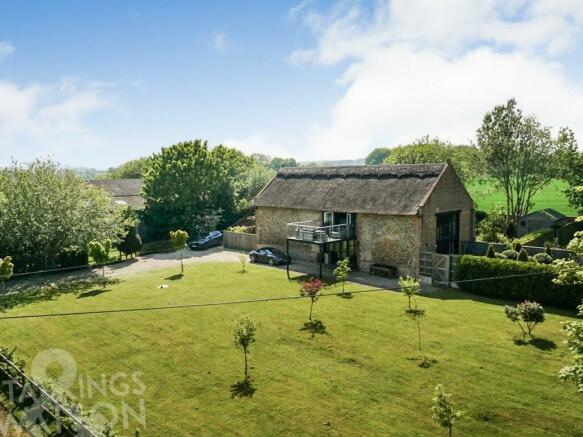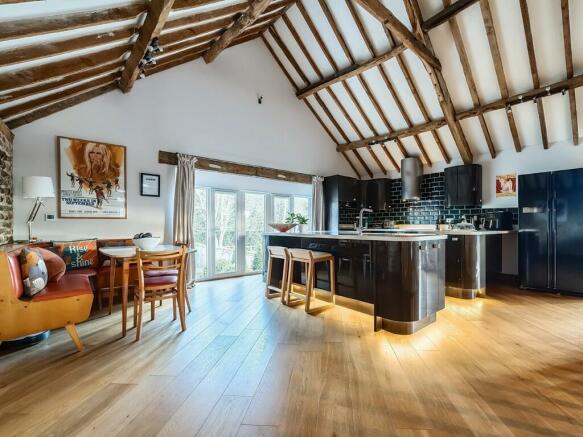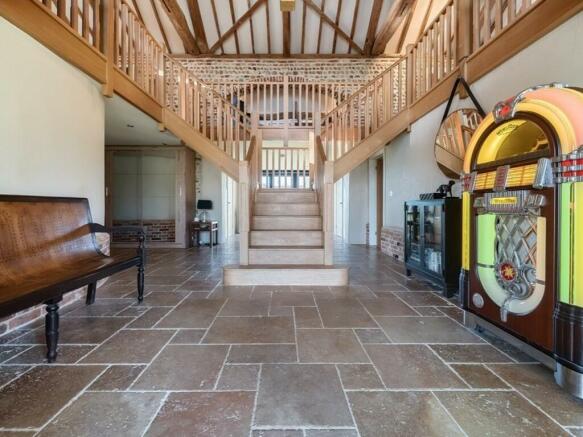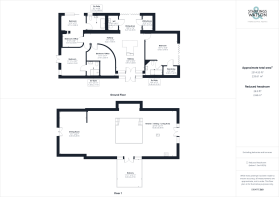
Pollard Street, Bacton, Norwich

- PROPERTY TYPE
Barn Conversion
- BEDROOMS
4
- BATHROOMS
3
- SIZE
Ask agent
- TENUREDescribes how you own a property. There are different types of tenure - freehold, leasehold, and commonhold.Read more about tenure in our glossary page.
Freehold
Key features
- Detached Barn Conversion
- Feature Entrance Hallway & Galleried Landing
- Open Plan First Floor Reception Space
- Wonderful Balcony with Far Reaching Sea Views
- Four Ample Bedrooms and Three En-Suites
- Efficient Underfloor Air Source Heating
- Generous Plot of 0.61 Acres (stms)
- Sought After Rural and Coastal Location
Description
SETTING THE SCENE The barn is approached via a private road with sweeping driveway laid to shingle leading to ample off road parking. Within the impressive frontage there is lapsed planning permission for the erection of a double car port if desired. The frontage also offers a large expanse of lawn flanked by 3 statement Acer Globosa trees as well as gated access on both sides leading to the rear gardens. The main entrance door is found to the front leading into a porch.
THE GRAND TOUR Entering via the entrance porch there is useful space for coats and shoes. This leads into the impressive hallway with bespoke feature oak double staircase leading to the first floor accommodation. The hallway features tiled Travertine flooring, a utility/boiler room with space for white goods, a W/C, and impressive dining area with bi-folding doors leading out onto the rear garden. To the right of the hall you will find the principal bedroom, a lovely space with bi-folding doors onto the private side terrace as well as large walk in dressing room and en-suite bathroom. Heading down the hallway in the other direction there are three further bedrooms, the first of which with a feature curved wall is currently used as a home office. Adjacent is the guest bedroom with double doors onto the side garden and a further en-suite shower room. The final bedroom is a generous room split into two sections with an area initially used as office space and then a bedroom space beyond a feature brick archway. There are sliding doors leading onto the rear garden and access to another en-suite with roll top bath. Heading up to the first floor the impressive reception space is all open plan with stunning vaulted ceilings, exposed beams, exposed brickwork and engineered oak flooring throughout the space. The sleek and modern kitchen offers solid grade laminate worktops with a range of fitted units and integrated appliances including electric eye level oven, induction hob and dishwasher with space for large double fridge/freezer. From the kitchen you will find feature full height windows to the side aspect and plenty of space for dining as well as a built in breakfast bar. The rest of the first floor offers flexible space for a number of purposes, currently used as a games space with room for a full size snooker table with the sitting room beyond. The sitting room space features further doors onto a side balcony as well as the impressive, elegant suspended Decoflame rotating bio-ethanol fire. Also accessed from the open plan reception space is the stunning first floor balcony / sun terrace with far reaching sea and countryside views, stainless steel handrails and seating for up to 8 people.
THE GREAT OUTDOORS The stunning and manicured side and rear gardens are award winning offering a secluded and mature space with an abundance of shrubs and productive fruit trees including, apples, pears, plums, cherries, apricots, peaches, gooseberries and figs. You will also find newly planted Hornbeam hedging to the front perimeter along with a selection of ornamental trees. Within the rear garden there is a Hercules Blenheim Super Strength Old Cottage Green 12' x 8' greenhouse on a concrete base as well as a large shed and raised vegetable beds. The private terrace to the side is the award part of the stunning gardens, offering a peaceful haven with an abundance of planting and terracing for table and chairs flanked by lavender. The gardens to front and rear are mainly laid to lawn and enclosed with a mixture of hedging and fencing.
OUT & ABOUT The sought after coastal village of Bacton is situated on the north east Norfolk coast with its excellent sandy beaches that stretch for miles. The north Norfolk coast is classified as an Area of Outstanding Natural Beauty offering superb opportunities for bird watching, coastal walks and sailing. Bacton offers a range of amenities, including a primary school, general store, village hall, cafe, fish and chip shop, public house and vehicle garage. The village has regular bus services to neighbouring North Walsham and Stalham which offer a greater range of amenities.
FIND US Postcode : NR12 0LF
What3Words : ///beefed.shun.target
VIRTUAL TOUR View our virtual tour for a full 360 degree of the interior of the property.
AGENTS NOTES Buyers are advised of the following details. Their roadway is a private road with legal access. The central heating is provided via an air source heat pump with underfloor heating. Services to the barn are via mains electricity and mains water with private septic tank drainage. There is lapsed planning permission previously granted for the erection of a double car port cart lodge to the front.
Brochures
Brochure- COUNCIL TAXA payment made to your local authority in order to pay for local services like schools, libraries, and refuse collection. The amount you pay depends on the value of the property.Read more about council Tax in our glossary page.
- Band: F
- PARKINGDetails of how and where vehicles can be parked, and any associated costs.Read more about parking in our glossary page.
- Off street
- GARDENA property has access to an outdoor space, which could be private or shared.
- Yes
- ACCESSIBILITYHow a property has been adapted to meet the needs of vulnerable or disabled individuals.Read more about accessibility in our glossary page.
- Ask agent
Energy performance certificate - ask agent
Pollard Street, Bacton, Norwich
NEAREST STATIONS
Distances are straight line measurements from the centre of the postcode- North Walsham Station3.9 miles
About the agent
Starkings & Watson are Norfolk & Suffolk's largest Hybrid Estate Agent, known both for our expertise and for doing things a little differently. We like putting people and their families first, creating unrivalled customer experiences, and offering a highly personalised service.
By having a Centralised Hub just outside Norwich, and Hyper local offices in Brundall, Bungay, Costessey, Diss, Poringland and Wymondham, we are able to mix both traditiona
Notes
Staying secure when looking for property
Ensure you're up to date with our latest advice on how to avoid fraud or scams when looking for property online.
Visit our security centre to find out moreDisclaimer - Property reference 102623011872. The information displayed about this property comprises a property advertisement. Rightmove.co.uk makes no warranty as to the accuracy or completeness of the advertisement or any linked or associated information, and Rightmove has no control over the content. This property advertisement does not constitute property particulars. The information is provided and maintained by Starkings & Watson, Norfolk & Suffolk. Please contact the selling agent or developer directly to obtain any information which may be available under the terms of The Energy Performance of Buildings (Certificates and Inspections) (England and Wales) Regulations 2007 or the Home Report if in relation to a residential property in Scotland.
*This is the average speed from the provider with the fastest broadband package available at this postcode. The average speed displayed is based on the download speeds of at least 50% of customers at peak time (8pm to 10pm). Fibre/cable services at the postcode are subject to availability and may differ between properties within a postcode. Speeds can be affected by a range of technical and environmental factors. The speed at the property may be lower than that listed above. You can check the estimated speed and confirm availability to a property prior to purchasing on the broadband provider's website. Providers may increase charges. The information is provided and maintained by Decision Technologies Limited. **This is indicative only and based on a 2-person household with multiple devices and simultaneous usage. Broadband performance is affected by multiple factors including number of occupants and devices, simultaneous usage, router range etc. For more information speak to your broadband provider.
Map data ©OpenStreetMap contributors.





