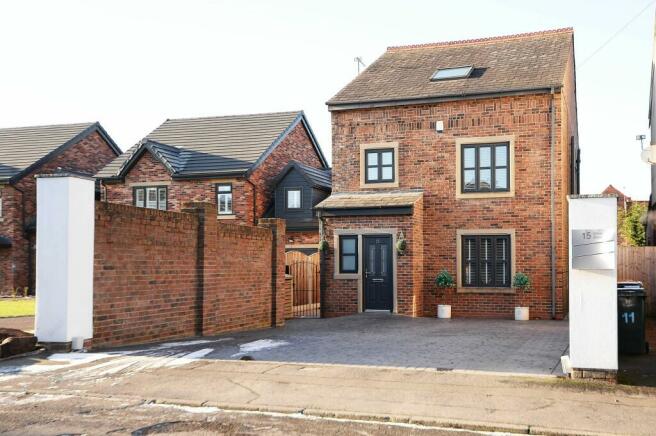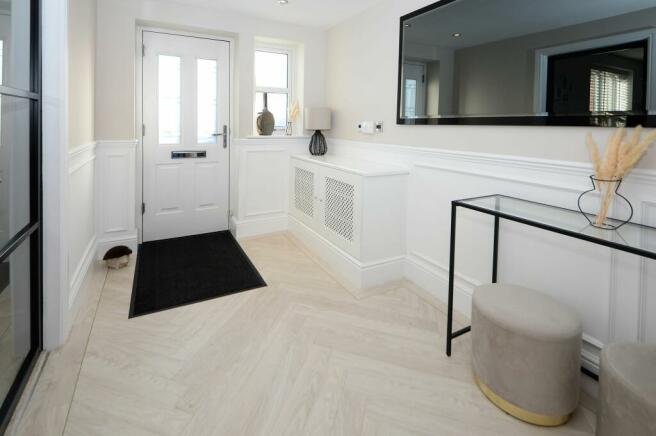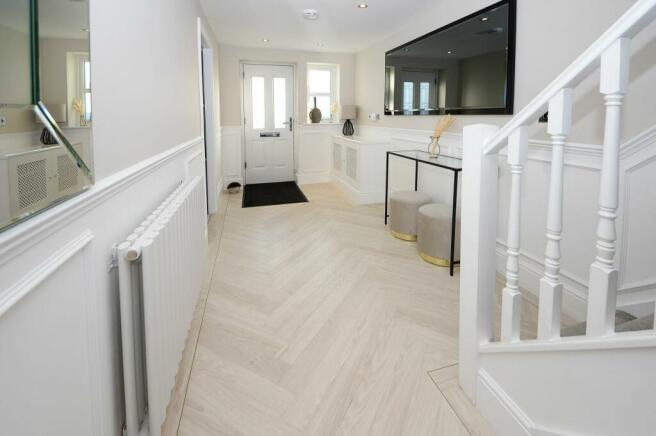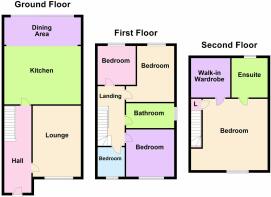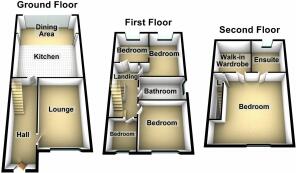Grove Street, Ashton-Under-Lyne, OL7

- PROPERTY TYPE
Detached
- BEDROOMS
5
- BATHROOMS
3
- SIZE
Ask agent
- TENUREDescribes how you own a property. There are different types of tenure - freehold, leasehold, and commonhold.Read more about tenure in our glossary page.
Freehold
Key features
- FIVE BEDROOMS
- OFF ROAD PARKING FOR MULTIPLE CARS
- WELL PRESENTED THROUGHOUT
- MODERN FITTED KITCHEN WITH INTEGRATED APPLIANCES
- SET OVER THREE FLOORS
- EN SUITE AND WALK IN WARDROBE TO MASTER
- FOUR PIECE FAMILY BATHROOM
- UNDERFLOOR HEATING IN HALLWAY AND KITCHEN
- BY FOLDING DOORS OFF KITCHEN
- ENCLOSED LANDSCAPED REAR GARDEN
Description
This immaculate property boasts five bedrooms, making it perfect for larger families or those in need of additional space. With a detached structure, privacy is guaranteed, and the off-road parking space can accommodate multiple cars, ensuring convenience for homeowners and their guests. The interior of the house is well presented throughout, exuding a modern and stylish feel. The kitchen, equipped with integrated appliances, is spacious and functional, making it ideal for those who enjoy cooking and entertaining guests. Set over three floors, this property offers ample living space, providing enough room for everyone in the household. The master bedroom comes complete with an en suite bathroom and a walk-in wardrobe, offering a touch of luxury to enhance every-day living. The four-piece family bathroom is designed with comfort and elegance in mind, providing a relaxing environment for unwinding after a long day. The addition of underfloor heating in the hallway and kitchen adds a desirable element of comfort. By folding doors off the kitchen, the enclosed landscaped rear garden seamlessly extends the living space, allowing for indoor-outdoor living. This feature is particularly appealing for those who enjoy entertaining or spending time outdoors with family and friends.
Outside space:
The generous rear garden is a true highlight, boasting an exquisite landscape design. The mainly artificial lawn is not only visually appealing but also easy to maintain, ensuring that homeowners can enjoy their outdoor space without prolonged maintenance tasks. High-class patio areas create the perfect outdoor seating areas, ideal for relaxation or hosting outdoor gatherings. Feature risen flowerbeds with inset slate filling and artificial plants add a touch of greenery and enhance the overall aesthetic appeal of the garden. In addition to the beautiful landscaping, a brick-built detached storage building is a practical addition. With a uPVC entrance door and window, this space offers versatility for various storage needs. The presence of electric points and lighting make it functional and easily accessible. The inclusion of a tiled pitched roof adds a touch of charm and ensures durability for years to come. Moving to the front aspect of the property, an extensive driveway laid with imprinted concrete provides off-road parking for up to four cars—an attractive feature for homeowners with multiple vehicles or those who frequently have guests. Overall, the combination of the stunning rear garden and ample front parking space make this property a truly desirable home for those seeking both comfort and practicality.
EPC Rating: C
ENTRANCE HALLWAY
Composite front door, feature radiator, stairs to first floor, spotlights inset to ceiling, understairs storage, Amtico flooring with underfloor heating, internal door to lounge
LOUNGE
5.61m x 3.66m
uPVC double glazed window to front aspect, electric points, radiators, carpeted flooring
KITCHEN/DINING
6.27m x 5.87m
uPVC double glazed Bi-folding full length doors to rear aspect, 2 Velux windows to rear aspect, a range of modern high an low level fitted units, space for American style fridge freezer, a range of integrate appliances including 2 integrated oven grills and an integrated microwave oven, a wine cooler, 4 ring induction hob integrated 1 and a half bowl sink with "Cooker" tap with instant hot water, feature island, spotlighting inset to ceiling, feature wall radiators, Amtico flooring with underfloor heating, internal door to utility cupboard housing the washing machine
BEDROOM TWO
3.45m x 3.56m
uPVC double glazed window to front aspect, carpeted flooring, electric points, radiator, fitted full length wardrobes
BEDROOM THREE
4.14m x 4.14m
uPVC double glazed window to rear aspect, carpeted flooring, electric points, radiator, fitted bedroom furniture with dresser and wardrobes
BEDROOM FOUR
3.35m x 2.9m
uPVC double glazed window to rear aspect, carpeted flooring, electric points, radiator, fitted full length wardrobes
BEDROOM FIVE
2.92m x 1.93m
uPVC double glazed window to front aspect, carpeted flooring, electric points, radiator, fitted full length wardrobe and desk
FAMILY BATHROOM
Obscure uPVC double glazed window to side aspect, fully tiled, low level WC, wall mounted hand wash basin with mixer tap over, stand alone roll top bath and separate walk in shower with mains pressure shower and detachable shower head over, spotlights inset to ceiling, chrome ladder style radiator
MASTER BEDROOM
5.87m x 5.61m
Velux window to front aspect, carpeted flooring, electric points, radiators, storage into eaves, internal door to walk-in wardrobe which measures 10' 6" x 8' 8" and consists of fitted, open fronted shelves and hanging spaces with a radiator and carpeted flooring
EN-SUITE TO MASTER
Velux window to rear aspect, fully tiled with tiled flooring, low level WC, walk-in shower unit with mains pressure shower, radiator, His & Her's wall mounted wash basins with vanity base and mixer taps over
Rear Garden
To the rear aspect lies an enclosed landscaped garden which is mainly laid to artificial lawn with high class patio areas surrounding and feature risen flowerbeds with inset slate filling and feature artificial plants, a brick built detached storage building with uPVC entrance door and window, electric points, lighting and a tiled pitched roof
Front Garden
To the front aspect lies an extensive driveway which is laid to imprinted concrete for off-road parking for 4 cars
Parking - Driveway
Energy performance certificate - ask agent
Council TaxA payment made to your local authority in order to pay for local services like schools, libraries, and refuse collection. The amount you pay depends on the value of the property.Read more about council tax in our glossary page.
Band: E
Grove Street, Ashton-Under-Lyne, OL7
NEAREST STATIONS
Distances are straight line measurements from the centre of the postcode- Ashton-under-Lyne Station1.1 miles
- Audenshaw Tram Stop1.6 miles
- Guide Bridge Station1.7 miles
About the agent
Alex Jones Sales & Lettings are a local, independent agency who combine traditional estate agent values with cutting-edge technology and a fresh, modern approach. Our service offers a unique mix of professional expertise with a personal touch that places our clients at the heart of everything we do. Made up of friends and family, our team share a passion for property and expert knowledge of the local area that allows us to provide the best possible service at highly competitive rates.
Industry affiliations

Notes
Staying secure when looking for property
Ensure you're up to date with our latest advice on how to avoid fraud or scams when looking for property online.
Visit our security centre to find out moreDisclaimer - Property reference bfd9daed-4d95-49fd-b07a-498f15ff12a7. The information displayed about this property comprises a property advertisement. Rightmove.co.uk makes no warranty as to the accuracy or completeness of the advertisement or any linked or associated information, and Rightmove has no control over the content. This property advertisement does not constitute property particulars. The information is provided and maintained by Alex Jones Estate Agents, Ashton Under Lyne. Please contact the selling agent or developer directly to obtain any information which may be available under the terms of The Energy Performance of Buildings (Certificates and Inspections) (England and Wales) Regulations 2007 or the Home Report if in relation to a residential property in Scotland.
*This is the average speed from the provider with the fastest broadband package available at this postcode. The average speed displayed is based on the download speeds of at least 50% of customers at peak time (8pm to 10pm). Fibre/cable services at the postcode are subject to availability and may differ between properties within a postcode. Speeds can be affected by a range of technical and environmental factors. The speed at the property may be lower than that listed above. You can check the estimated speed and confirm availability to a property prior to purchasing on the broadband provider's website. Providers may increase charges. The information is provided and maintained by Decision Technologies Limited.
**This is indicative only and based on a 2-person household with multiple devices and simultaneous usage. Broadband performance is affected by multiple factors including number of occupants and devices, simultaneous usage, router range etc. For more information speak to your broadband provider.
Map data ©OpenStreetMap contributors.
