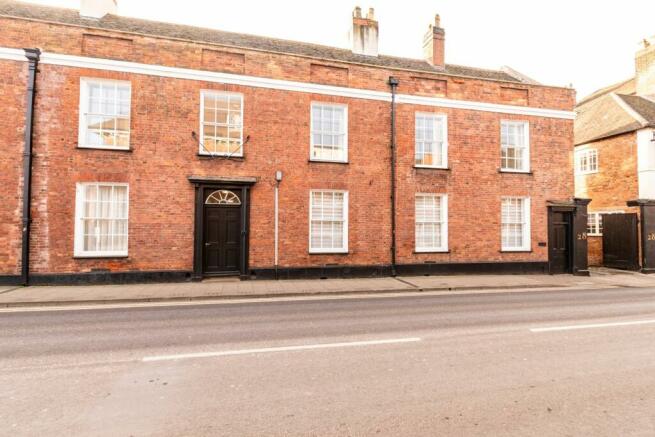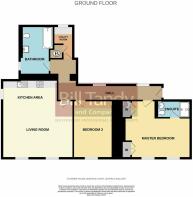Beatrice Court, Lichfield, WS13

- PROPERTY TYPE
Apartment
- BEDROOMS
2
- BATHROOMS
2
- SIZE
Ask agent
Key features
- Stylish and characterful first floor apartment in historic Lichfield building
- Convenient location at the historic gateway to the cathedral city
- Secure entrance door to communal hallway
- Private spacious reception hall entrance
- Impressive open plan living kitchen with quality fittings and integral appliances
- Master bedroom with fitted wardrobes and luxury en suite shower room
- Second double bedroom and stylish principal bathroom
- Useful utility room
- Allocated parking
- Secondary and double glazing and electric heating
Description
Enjoying a lovely setting at the historic Conservation Area gateway into the cathedral city, this very stylish Grade 2 Listed first floor apartment offers some unique facilities and natural character and charm throughout. With the benefit of high ceilings and being converted to a very high specification throughout, the property is perfectly positioned to take advantage of all that Lichfield has to offer. With the extensive facilities on your doorstep the location could not be more convenient, and is perfect for a busy professional or retired purchaser, with Lichfield City railway station and bus station both within moments walk. The apartment is finished to a very high specification and available with the benefit of no upward chain and potential for a quick completion, and an early viewing would be strongly recommended.
COMMUNAL ENTRANCE HALL
approached via a secure entrance door from the parking courtyard and having stairs rising to serve just flats 37 and 38. A personal entrance door opens to:
PRIVATE SPACIOUS RECEPTION HALL
having PVC sash style and shuttered windows to rear, electric radiator with timer and thermostat, entry'phone system and door to:
IMPRESSIVE OPEN PLAN LIVING KITCHEN
5.68m max x 5.52m (18' 8" max x 18' 1") a huge room with the Living Room area having two secondary glazed sash windows to front, further secondary glazed sash window to side, electric radiator, brushed chrome switches, sockets and media points and downlighters. The KItchen Area has quartz work surfaces with white high gloss base cupboards and drawers, one and a half bowl sink unit with swan neck mixer tap, matching wall mounted storage cupboards, built-in Neff electric oven and grill with four ring induction hob, integrated fridge, freezer and dishwasher each with matching fascia and a built-in eye level Neff microwave.
UTILITY ROOM
having further work surface space, integrated washer/dryer with matching fascia, two storage cupboards, electric radiator, tiled flooring, double glazed window and cupboard housing the Gledhill hot water boiler system with timer.
BEDROOM ONE
5.05m x 4.43m max (3.03m min) (16' 7" x 14' 6" max 9'11 min) a delightful 'L' shaped room having two double fitted wardrobes with overhead storage cupboards, electric radiator, two secondary glazed sash windows to front, brushed chrome switches, sockets and media points and door to:
LUXURY EN SUITE SHOWER ROOM
having a tiled shower cubicle with Axor thermostatic shower fitment with hose and drencher shower, vanity unit with wash hand basin with mono bloc mixer tap and useful cupboard space beneath, Duravit W.C with concealed cistern, chrome electric heated towel rail, electric shaver point, downlighters, extractor fan and quality ceramic tiling.
BEDROOM TWO
4.40m x 3.00m (14' 5" x 9' 10") another generous double room having secondary glazed sash window to front, electric radiator and brushed chrome switches, sockets and media points.
LUXURY BATHROOM
superbly fitted with panelled bath with concealed filler tap and Axor thermostatic shower fitment fitted over with hose and drencher shower and folding glazed screen, W.C. with concealed cistern, vanity unit with inset wash hand basin with mono bloc mixer tap and useful drawer space beneath, dual aspect obscure double glazed windows, quality co-ordinated floor and wall tiling, downlighters, extractor fan, electric shaver point and chrome electric heated towel rail.
OUTSIDE
There is a parking courtyard to the rear of the property where there is one allocated parking space, together with additional visitor parking.
COUNCIL TAX
Band E.
LEASE TERMS
We understand the property is held on a 125 year lease from 1 January 2017 with 118 years remaining, and is subject to a Ground Rent of £300.00 per annum and a Service Charge of £3058.47 per annum. Should you proceed with the purchase of the property these details must be verified by your solicitor.
FURTHER INFORMATION/SUPPLIERS
Mains drainage- South Staffs Water. Electricity supply - Octopus Energy. For broadband and mobile phone speeds and coverage, please refer to the website below:
Brochures
Brochure 1Brochure 2Tenure: Leasehold You buy the right to live in a property for a fixed number of years, but the freeholder owns the land the property's built on.Read more about tenure type in our glossary page.
For details of the leasehold, including the length of lease, annual service charge and ground rent, please contact the agent
Council TaxA payment made to your local authority in order to pay for local services like schools, libraries, and refuse collection. The amount you pay depends on the value of the property.Read more about council tax in our glossary page.
Band: E
Beatrice Court, Lichfield, WS13
NEAREST STATIONS
Distances are straight line measurements from the centre of the postcode- Lichfield City Station0.1 miles
- Lichfield Trent Valley Station1.3 miles
- Shenstone Station2.9 miles
About the agent
Bill Tandy and Company is a highly successful residential estate agency that was first opened in Lichfield in 1996 by Bill and Jenny Tandy. They were joined in 1997 by Philip Hall F.N.A.E.A., now Managing Director of the company with two offices in Lichfield (covering the Lichfield and Sutton Coldfield districts) and Burntwood, together with an associate office at Park Lane, London. Associate Director Allan Brown has since joined the Lichfield office.
All our staff are well-trained and
Industry affiliations



Notes
Staying secure when looking for property
Ensure you're up to date with our latest advice on how to avoid fraud or scams when looking for property online.
Visit our security centre to find out moreDisclaimer - Property reference 27142614. The information displayed about this property comprises a property advertisement. Rightmove.co.uk makes no warranty as to the accuracy or completeness of the advertisement or any linked or associated information, and Rightmove has no control over the content. This property advertisement does not constitute property particulars. The information is provided and maintained by Bill Tandy & Co, Lichfield. Please contact the selling agent or developer directly to obtain any information which may be available under the terms of The Energy Performance of Buildings (Certificates and Inspections) (England and Wales) Regulations 2007 or the Home Report if in relation to a residential property in Scotland.
*This is the average speed from the provider with the fastest broadband package available at this postcode. The average speed displayed is based on the download speeds of at least 50% of customers at peak time (8pm to 10pm). Fibre/cable services at the postcode are subject to availability and may differ between properties within a postcode. Speeds can be affected by a range of technical and environmental factors. The speed at the property may be lower than that listed above. You can check the estimated speed and confirm availability to a property prior to purchasing on the broadband provider's website. Providers may increase charges. The information is provided and maintained by Decision Technologies Limited. **This is indicative only and based on a 2-person household with multiple devices and simultaneous usage. Broadband performance is affected by multiple factors including number of occupants and devices, simultaneous usage, router range etc. For more information speak to your broadband provider.
Map data ©OpenStreetMap contributors.




