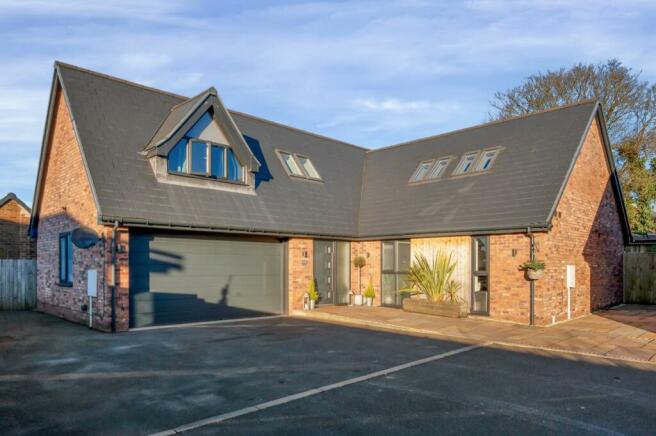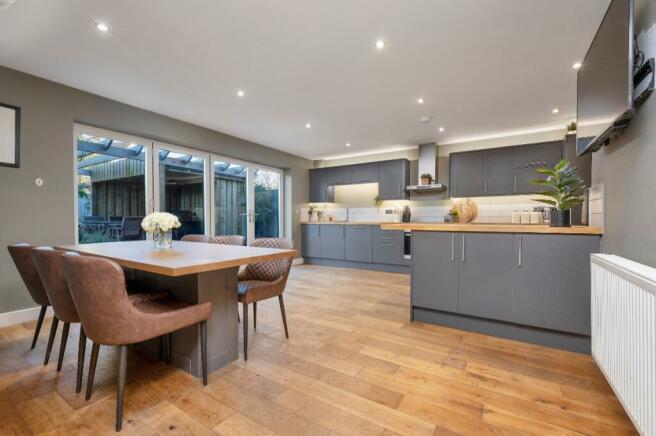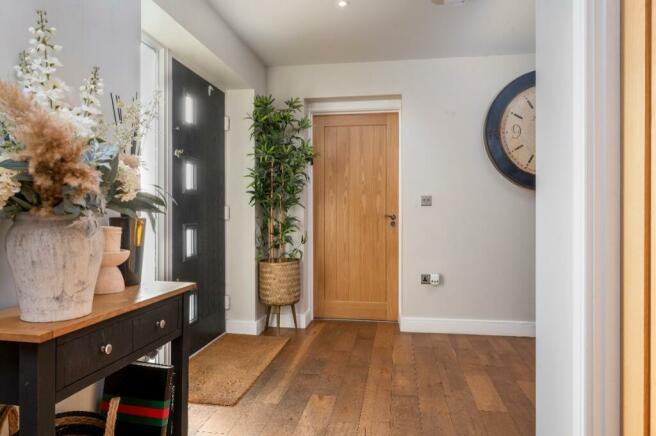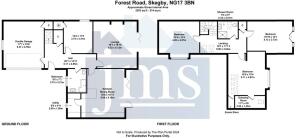Forest Road, Sutton-in-Ashfield

- PROPERTY TYPE
Detached
- BEDROOMS
4
- BATHROOMS
2
- SIZE
2,099 sq ft
195 sq m
- TENUREDescribes how you own a property. There are different types of tenure - freehold, leasehold, and commonhold.Read more about tenure in our glossary page.
Freehold
Key features
- Exclusive Gated Development
- Large Drive & Large Garage
- 18ft Living Room
- 2,300 Sqft Accommodation
- Individually Designed Home
- Four Double Bedrooms
- Deceptive Landscaped Garden
- 18ft Open Living Kitchen
Description
A stunning & striking individually designed and built detached family home offering spacious family living at its finest.
This absolutely beautiful and extremely well-built four double bedroom detached home is perfectly hidden and concealed off the main stretch of forest road itself on a totally private gated bespoke development and is one of only two substantial premium residences making sure the setting is bound to satisfy from the off.
The property itself offers a contemporary sleek exterior along with an array of easy on eye modern exterior finishings including graphite grey doors & windows, pops of timeless feature cedar cladding with feature pitched gable glazing but also offers a stunning balance between modern and traditional living within its walls, benefiting from a huge open plan living kitchen with bespoke fitted banquet seating and dining area, separate living room with log burner, ambient lighting with both enjoying bi-folding doors.
The quality in this home truly is apparent throughout even down to the finer details with well-placed and finished fitted wardrobes, oak flooring spanning the whole of the downstairs living space including the inviting entrance hall with wrap around oak staircase. Our vendors have even recently added an open fronted garden room to accompany the Indian sandstone patio which again makes this a real enjoyable private space to enjoy all year round.
The accommodation is incredibly spacious throughout and offers an excellent living space extending to in excess of 2,300 sqft and comprises a fitting entrance hall with solid oak flooring, matching wrap around staircase and access into the large integral double garage, 18ft lounge with charming fireplace and bi-folding opening onto the extremely generous private garden, large 18ft open plan living kitchen with both a large living space and bespoke fitted dining area, handy utility, well-appointed downstairs family bathroom and a ground floor double bedroom which could offer incredible versatility to be used however you see fit and is currently set out as a beauty room with fitted units and wash hand basin. To the first-floor landing there are further three large double bedrooms all over an impressive 16ft, including the master with 11ft x 4ft dressing room which could easily be utilised an en suite with a slight alteration. Finally completing the first floor is a well-placed sleek and stylish fully fitted shower room with contemporary yet classy matte black fittings.
Externally, the property is located in an incredibly private position in the corner of an exclusive gated development of only two individually designed homes both differing but also complementing each other perfectly which sets the scene from the off. The property has a deceptive, large plot which has a low maintenance frontage with a private driveway offering parking for multiple vehicles and Indian sandstone pathway leading to the entrance door and toward the rear garden. There is also a 17ft x 16ft integral double garage. To the rear of the property it blends perfectly from front to back with a matching Indian sandstone patio area with chunky sleeper retainer which extends into a wonderful chunky wooden pergola with part sided & roof covered area which is perfect for outside entertaining all year round. There is a generous well maintained lawn, space and power for a large hot tub and additional area to the rear of the house with a garden shed that will be included within the sale.
ENTRANCE HALL
3.94m x 6.1m
A striking entrance which is a perfect open entrance to this fine residence with solid oak flooring, beautiful matching solid oak staircase with central feature pendent lighting, radiator LED ceiling spotlights and access into all the downstairs rooms including an internal access door into the large double garage.
LIVING ROOM
5.11m x 5.51m
A beautifully presented and equally impressive large reception room with a feature fireplace with inset electric log burner. There is also ambient up and down wall lighting, central ceiling light point, oak flooring and aluminium bi-folding doors opening onto the rear garden.
OPEN PLAN LIVING KITCHEN
5.16m x 5.66m
A well worked and generously proportioned open plan living kitchen having a modern range of subtle dark grey wall cupboards, base units and drawers with solid wooden working surfaces over. Inset sink with drainer and chrome mixer tap. Integrated oven, four ring induction hob with brushed stainless steel extractor hood over. There is also an integrated dishwasher and fridge/freezer. This kitchen also offers an array of dining and entertaining space with a solid wooden topped breakfast bar with matching kitchen units under and a bespoke fitted dining/banquet table with matching solid wood top. There is also a radiator, array of LED ceiling spotlights, solid oak flooring, door into the utility room access directly off the kitchen and aluminium bi-folding doors opening onto the rear garden.
UTILITY
1.47m x 2.59m
A handy utility room having wall and base units with wooden working surfaces over. Inset sink with chrome mixer tap, pumping for a washing machine, ceiling lighting and a double glazed window to the front elevation.
BEDROOM FOUR
3.4m x 3.73m
A large ground floor double bedroom with a radiator, LED ceiling spotlights and a double glazed window to the rear elevation. The room is currently set out as a beauty room/salon with fitted shaker style base units with wooden working surface over and upstanding sink with chrome mixer tap.
FAMILY BATHROOM
2.21m x 2.74m
A large contemporary, fully tiled family bathroom with a three piece suite comprising a panelled bath with chrome mixer tap, separate shower enclosure with wall mounted internally plumbed chrome shower, low flush WC and a large vanity unit wash hand basin with chrome mixer tap and high gloss white storage drawers beneath. There is also a chrome heated towel radiator, LED ceiling spotlights, extractor fan and a large opaque double glazed window to the front elevation that allows a stunning amount of natural light to enter.
FIRST FLOOR LANDING
1.98m x 5.94m
A delightful and naturally light galleried style landing with feature double glazed windows to the front elevation.
MASTER BEDROOM
4.65m x 5.08m
A large dual aspect double bedroom with a radiator, LED ceiling spotlights, four double glazed Velux windows to the front elevation and a double glazed feature window to the rear elevation.
DRESSING ROOM
1.42m x 3.51m
A large dressing room, which was initially intended to be an en suite to this master suite. Which is currently fitted out with hanging rails and shelving but easily be altered to provide a further en suite shower room if required.
BEDROOM TWO
3.71m x 5.11m
A second spacious double bedroom with a radiator, LED ceiling spotlights and a double glazed window to the front elevation.
BEDROOM THREE
4.04m x 4.98m
A further large double bedroom with a beautiful contemporary full height pitched double glazed feature wall with doors opening doors to a Juliette balcony. There are also LED ceiling spotlights and a radiator.
SHOWER ROOM
2.01m x 2.39m
A sleek & stylish aesthetically pleasing modern shower room having a three piece suite comprising a large walk in shower enclosure with matte black internally plumbed shower, floating wood effect vanity unit with matching matte black upstanding wash hand basin paired with a matching matte black up and over mixer tap. Fully tiled walls and flooring, black low flush WC, towel radiator, LED ceiling spotlights, extractor fan and a double glazed Velux window to the rear elevation.
OUTSIDE
Externally, the property is located in an incredibly private position in the corner of an exclusive gated development of only two individually designed homes both differing but also complementing each other perfectly which sets the scene from the off. The property has a deceptive, large plot which has a low maintenance frontage with a private driveway offering parking for multiple vehicles and Indian sandstone pathway leading to the entrance door and toward the rear garden. There is also a 17ft x 16ft integral double garage. To the rear of the property it blends perfectly from front to back with a matching Indian sandstone patio area with chunky sleeper retainer which extends into a wonderful chunky wooden pergola with part sided & roof covered area which is perfect for outside entertaining all year round. There is a generous well maintained lawn, space and power for a large hot tub and additional area to the rear of the house with a garden shed that will be included within the sale.
INTEGRAL DOUBLE GARAGE
4.78m x 5.36m
A large integral double garage with Horman electric up and over door, power, lighting and an internal door opening into the property.
VIEWING INFORMATION
Viewing of the property is strictly by appointment only. To book a viewing please call our Sales team headed up by our Associate Director, Ben Pycroft on our office number .
TENURE
The property is being sold as a freehold. With vacant possession on completion.
MORTGAGE ADVICE
JMS are able to provide you with the details of a trusted independent mortgage advisor. If you are interested in speaking with our recommended mortgage advisor, please let the sales team know. Your home will be at risk if you do not keep up to date with payments of your mortgage or secured loans on the property. We are unable to give you any advice when it comes to mortgage products, nor should you take anything discussed verbally or in writing from anyone employed by JMS as advise on any financial products.
FIXTURES & FITTINGS
No fixtures or fittings in mentioned in these details are confirmed to be sold within the purchase price listed and/or agreed. Matters surrounding and fixtures and fittings detailed in this brochure or otherwise should be discussed as a separate matter. JMS take no responsibility for the condition, status or working order of any fixtures and fitting mentioned in this brochure or otherwise.
Brochures
BrochureCouncil TaxA payment made to your local authority in order to pay for local services like schools, libraries, and refuse collection. The amount you pay depends on the value of the property.Read more about council tax in our glossary page.
Ask agent
Forest Road, Sutton-in-Ashfield
NEAREST STATIONS
Distances are straight line measurements from the centre of the postcode- Sutton Parkway Station1.8 miles
- Mansfield Station2.3 miles
- Mansfield Woodhouse Station2.7 miles
About the agent
JMS Sales and Lettings is a local friendly independent company specialising in Residential Sales, Lettings and Property Management in the Nottingham area and our business continues to grow based on our reputation for providing a good service to both Vendors, Landlords and Tenants alike. We deal with all aspects of property sales and rental.
Notes
Staying secure when looking for property
Ensure you're up to date with our latest advice on how to avoid fraud or scams when looking for property online.
Visit our security centre to find out moreDisclaimer - Property reference RS0048. The information displayed about this property comprises a property advertisement. Rightmove.co.uk makes no warranty as to the accuracy or completeness of the advertisement or any linked or associated information, and Rightmove has no control over the content. This property advertisement does not constitute property particulars. The information is provided and maintained by JMS Sales & Lettings, Hucknall. Please contact the selling agent or developer directly to obtain any information which may be available under the terms of The Energy Performance of Buildings (Certificates and Inspections) (England and Wales) Regulations 2007 or the Home Report if in relation to a residential property in Scotland.
*This is the average speed from the provider with the fastest broadband package available at this postcode. The average speed displayed is based on the download speeds of at least 50% of customers at peak time (8pm to 10pm). Fibre/cable services at the postcode are subject to availability and may differ between properties within a postcode. Speeds can be affected by a range of technical and environmental factors. The speed at the property may be lower than that listed above. You can check the estimated speed and confirm availability to a property prior to purchasing on the broadband provider's website. Providers may increase charges. The information is provided and maintained by Decision Technologies Limited.
**This is indicative only and based on a 2-person household with multiple devices and simultaneous usage. Broadband performance is affected by multiple factors including number of occupants and devices, simultaneous usage, router range etc. For more information speak to your broadband provider.
Map data ©OpenStreetMap contributors.




